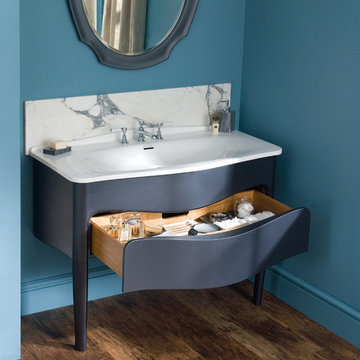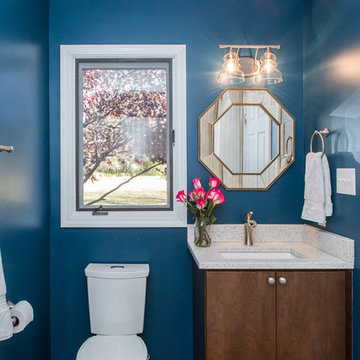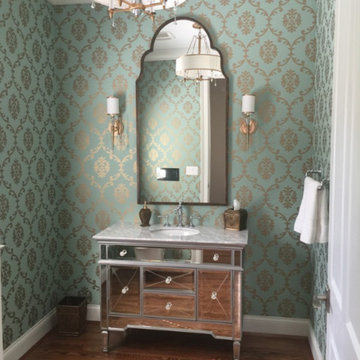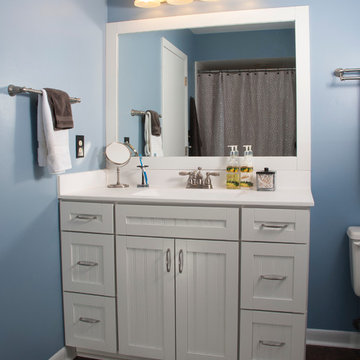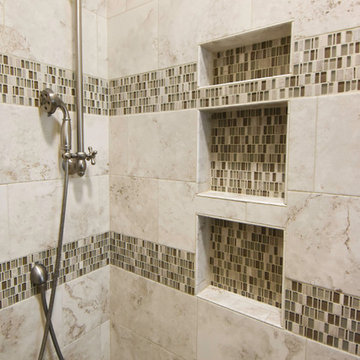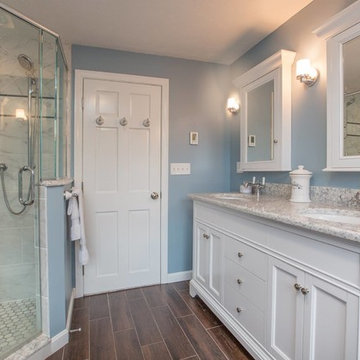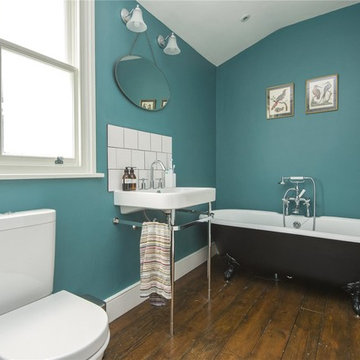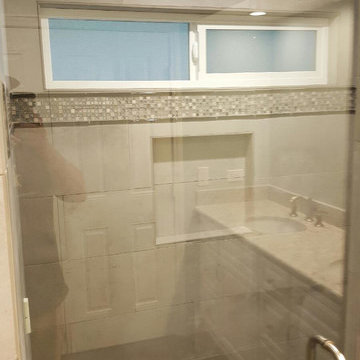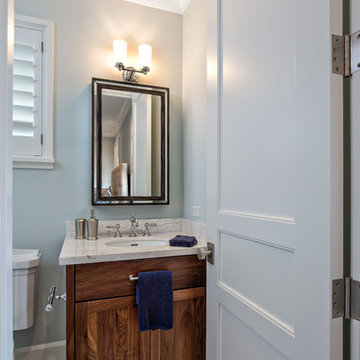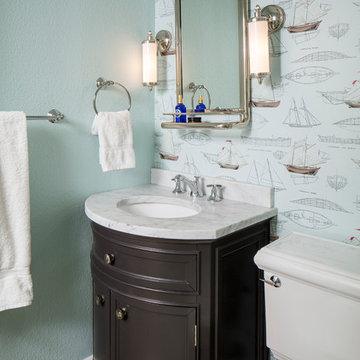Bathroom Design Ideas with Blue Walls and Dark Hardwood Floors
Refine by:
Budget
Sort by:Popular Today
121 - 140 of 679 photos
Item 1 of 3

Walk in from the welcoming covered front porch to a perfect blend of comfort and style in this 3 bedroom, 3 bathroom bungalow. Once you have seen the optional trim roc coffered ceiling you will want to make this home your own.
The kitchen is the focus point of this open-concept design. The kitchen breakfast bar, large dining room and spacious living room make this home perfect for entertaining friends and family.
Additional windows bring in the warmth of natural light to all 3 bedrooms. The master bedroom has a full ensuite while the other two bedrooms share a jack-and-jill bathroom.
Factory built homes by Quality Homes. www.qualityhomes.ca
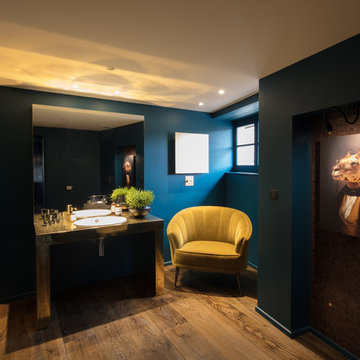
La salle de bain de la chambre sur le même thème, laiton et bleu profond, des touche d'humour pour un classic décalé.
Un fauteuil en velours nous permis de traiter cette salle de bain comme une véritable extension de la chambre, un coin d'intimité partagée.
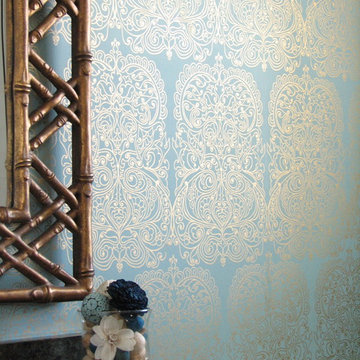
This powder room went thru a remarkable change from an outdated country feel to stylishly sophisticated. We used a remnant piece of countertop from the kitchen and changed the green gingham wallpaper to this stylish blue and gold transitional wallpaper. Switching out the hardware and lights, the final touch was adding this desirable bamboo gold mirror.
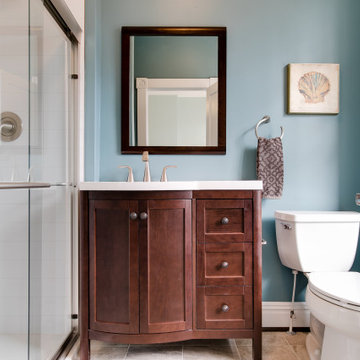
A historic row house in the museum district of Richmond, VA was renovated from the studs up. Many of its original elements were restored while functional, eco-friendly and efficient modern updates were implemented. An open concept main floor, three bright bedrooms upstairs with brand new bathrooms and a fully finished basement/den made this a brand new home, but with character and history built in.
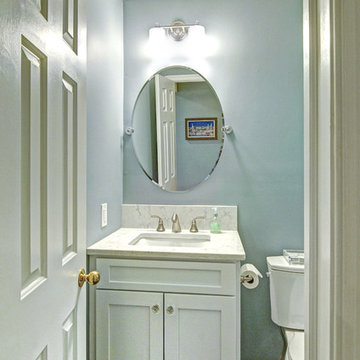
The color palette we used throughout the kitchen and family rooms was carried into the powder room as well. Note the Sherwin Williams Breezy blue on the walls, the white Legacy Crafted cabinetry in the vanity, as well as the white Viatera Minuet Quartz on the countertop and backsplash. Even the floors feature the same Mercier maple hardwood as the rest of the first floor.
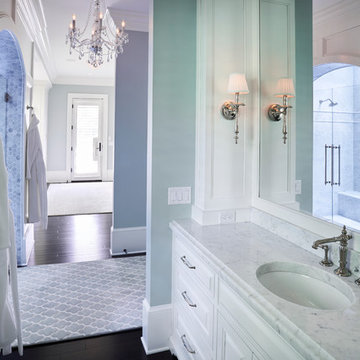
Brazilian Cherry (Jatoba Ebony-Expresso Stain with 35% sheen) Solid Prefinished 3/4" x 3 1/4" x RL 1'-7' Premium/A Grade 22.7 sqft per box X 237 boxes = 5390 sqft
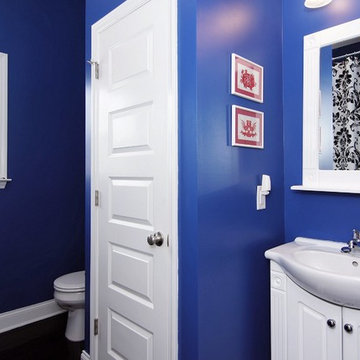
The Guest Bath wall colors are Sherwin Williams 6967 Frank Blue. This darling Downtown Raleigh Cottage is over 100 years old. The current owners wanted to have some fun in their historic home! Sherwin Williams and Restoration Hardware paint colors inside add a contemporary feel.
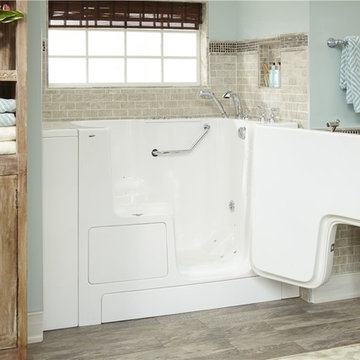
Walk-in Spa bathtubs made with an eco-friendly non-porous polymer for a no-chemical clean. Heated air system is infused into the water to keep your bath warm.
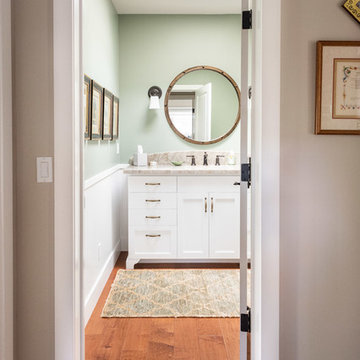
©2018 Sligh Cabinets, Inc. | Custom Cabinetry by Sligh Cabinets, Inc. | Countertops by Central Coast Stone
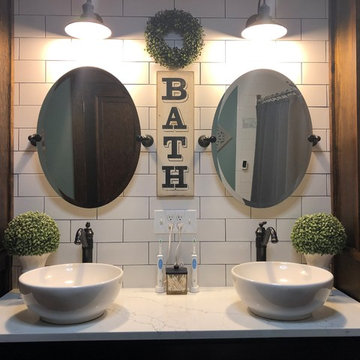
Master bath remodel completed in a 1922 Montgomery Ward kit house. Attention to detail was critical in maintaining the original character and charm of this space. Original building materials were reused to make the towel bar and floating shelves. A custom radiator cover and hutch unit were installed to fit the space perfectly; as if they've been there since 1922.
Bathroom Design Ideas with Blue Walls and Dark Hardwood Floors
7
