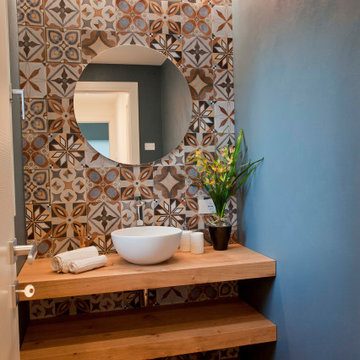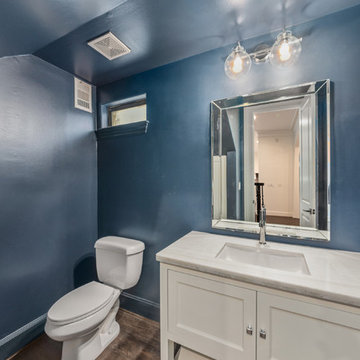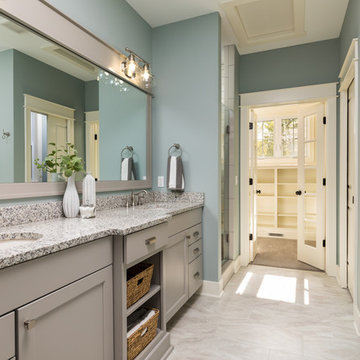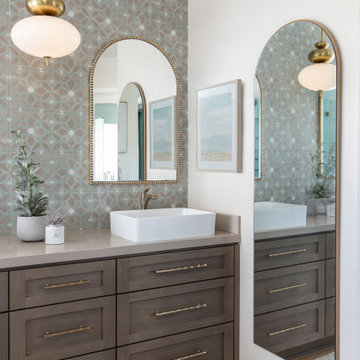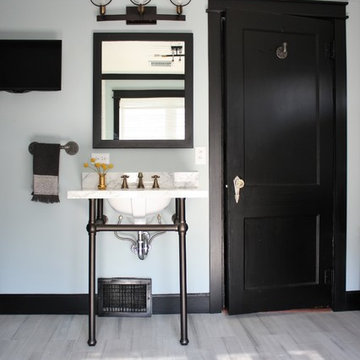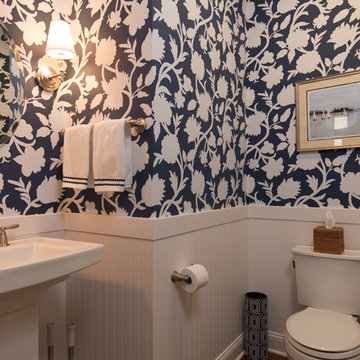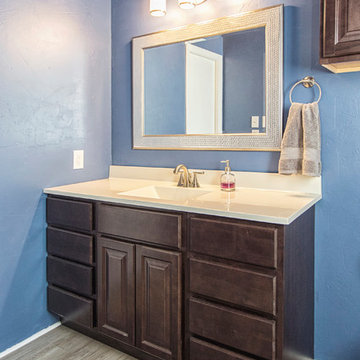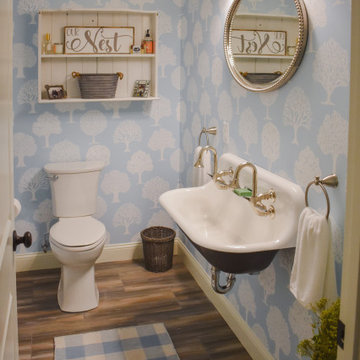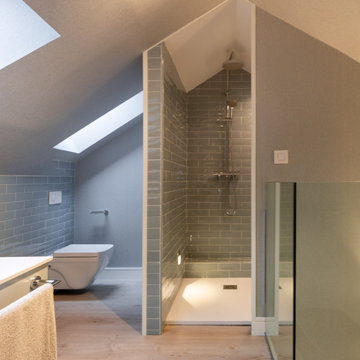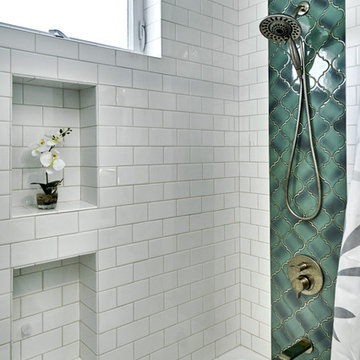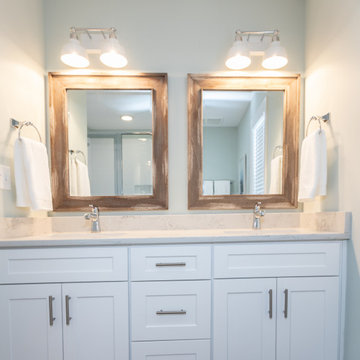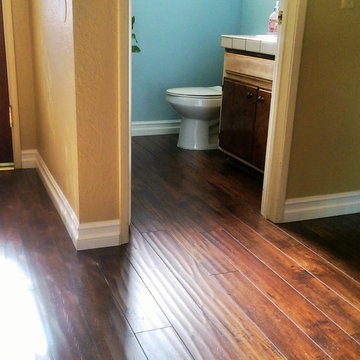Bathroom Design Ideas with Blue Walls and Laminate Floors
Refine by:
Budget
Sort by:Popular Today
21 - 40 of 415 photos
Item 1 of 3
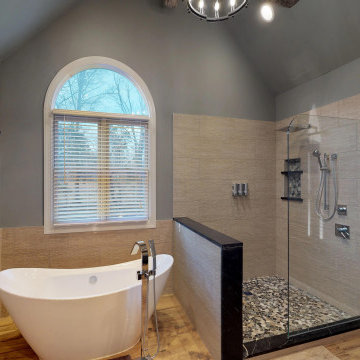
This master bathroom was plain and boring, but was full of potential when we began this renovation. With a vaulted ceiling and plenty of room, this space was ready for a complete transformation. The wood accent wall ties in beautifully with the exposed wooden beams across the ceiling. The chandelier and more modern elements like the tilework and soaking tub balance the rustic aspects of this design to keep it cozy but elegant.

This striking ledger wall adds a dramatic effect to a completely redesigned Master Bath...behind that amazing wall is a bright marble shower. with a river rock floor.
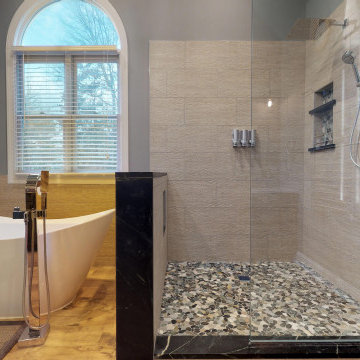
This master bathroom was plain and boring, but was full of potential when we began this renovation. With a vaulted ceiling and plenty of room, this space was ready for a complete transformation. The wood accent wall ties in beautifully with the exposed wooden beams across the ceiling. The chandelier and more modern elements like the tilework and soaking tub balance the rustic aspects of this design to keep it cozy but elegant.
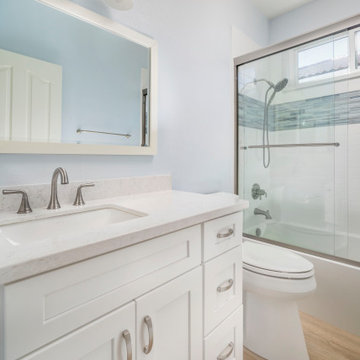
For the kitchen remodel, new custom cabinets were planned and designed to be stained to bring out the natural wood tones, which were then complimented by quartz countertops and a tile backsplash. Both bathrooms were designed with new lighting, quartz counters and splash, toilets, exhaust fans to be installed. A custom stained vanity and linen cabinets were planned for the primary; a Bestbath tub/shower unit with a pre-made vanity cabinet to be installed in the hall bathroom.
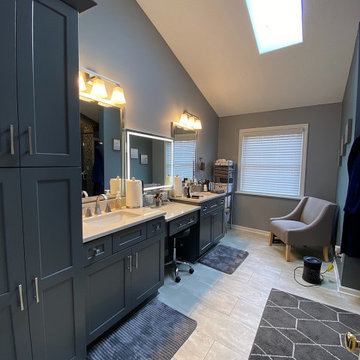
Like many other homeowners, the Moore’s were looking to remove their non used soaker tub and optimize their bathroom to better suit their needs. We achieved this for them be removing the tub and increasing their vanity wall area with a tall matching linen cabinet for storage. This still left a nice space for Mr. to have his sitting area, which was important to him. Their bathroom prior to remodeling had a small and enclosed fiberglass shower stall with the toilet in front. We relocated the toilet, where a linen closet used to be, and made its own room for it. Also, we increased the depth of the shower and made it tile to give them a more spacious space with a half wall and glass hinged door.
Bathroom Design Ideas with Blue Walls and Laminate Floors
2


