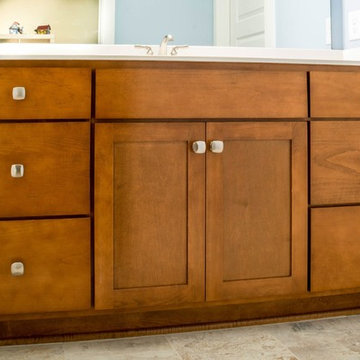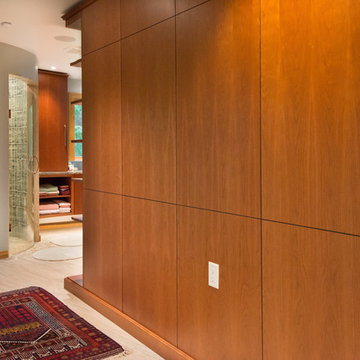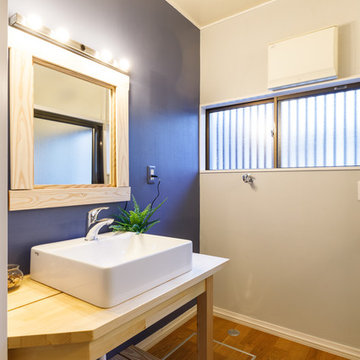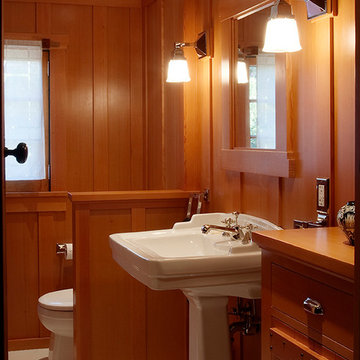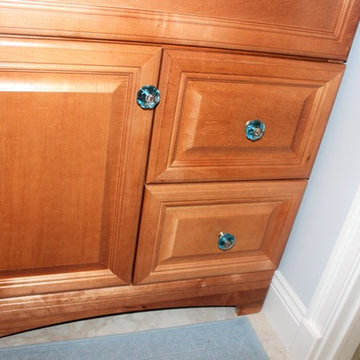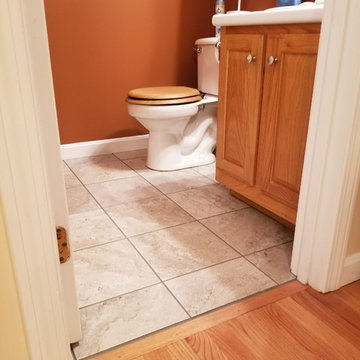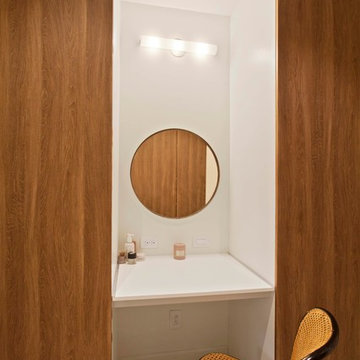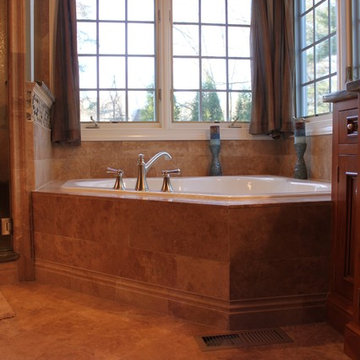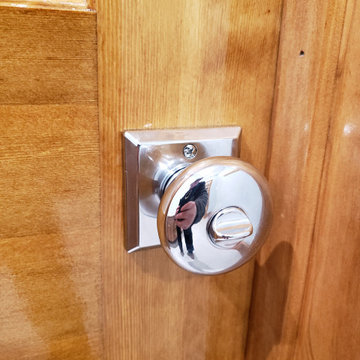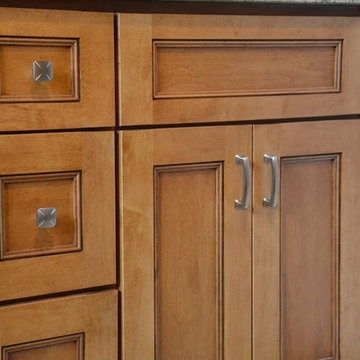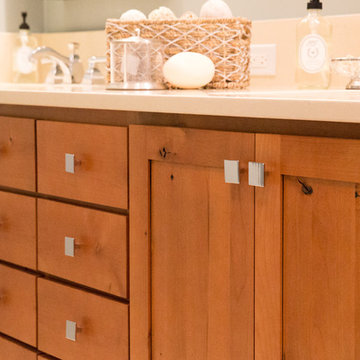Bathroom Design Ideas with Blue Walls
Refine by:
Budget
Sort by:Popular Today
141 - 160 of 195 photos
Item 1 of 3
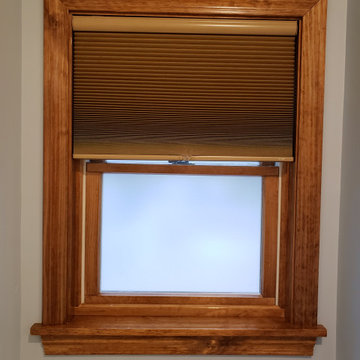
The owner also requested all windows, doors and trim match the existing house. We specified aluminum clad wooden windows to meet their request. The owner stained and prefinished all woodwork prior to install by the general contractor. This saved a significant amount of time when it came to finishing the building.
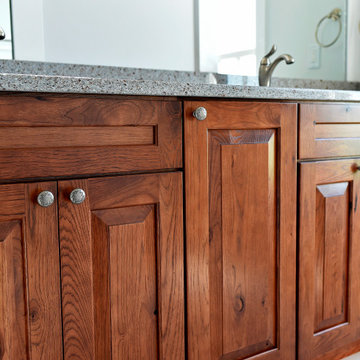
Master Bedroom/Bathroom Suite Addition
His and Hers Vanity Bowls
RiverBed Silestone Vanity Top
Energy Efficient Windows
Barrier Free Shower
Porcelain Tile
Heated Tile Floors
Pocket Doors were added to the Master Bathroom, Toilet area as well as the walk in closet to maximize the space

This couple's long-term water leak left their downstairs guest bathroom in disarray. It had gotten so bad that the toilet would actually rock due to the sub-floor deterioration. After the remodel, this small but mighty bathroom leaves a memorable impression on its guests, primarily because of its efficient footprint and bold use of color.
This project became necessary after a long- term water leak left the floor tile broken and the subfloor deteriorating.
Once underway, we set out to determine what other problems we could help solve in this guest bathroom. We explored several different floorplans for this space, but we ultimately decided that the general location of the fixtures worked well for these homeowners.
One of the primary concerns was to determine how we could include as much vanity storage as possible. Their old vanity included a shallow section next to the toilet, but it only had two shallow top drawers, making the bulk of the storage awkward and hard to access.
Although they liked the size of their old shower stall, the plastic insert was corroding. They also didn't have anywhere to place their shower products, and there was no place to hang a towel. We opted for a tiled shower and included a shampoo niche for their bath products. We also included a horizontal shower door handle, which doubles as a towel bar.
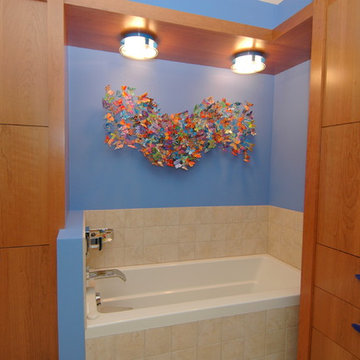
The combination whirlpool and air-jet tub was chosen for therapeutic purposes. Custom painted light fixtures on the flyover provide ample lighting. The three-dimensional butterfly art piece mounted on the wall defines the bathing area.
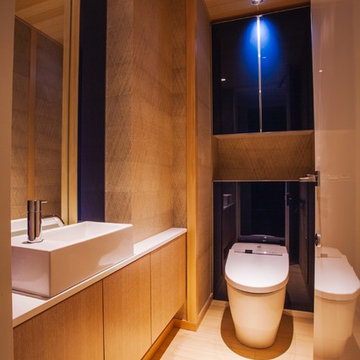
複合ビルの高層階にある高級レジデンスのインテリアデザイン&リフォーム。物件は地方都市にお住いのクライアントご家族がビジネスで上京した際にホテルのように滞在するセカンドハウス、落ち着きのある上質な空間デザインとしています。
内装工事では、壁床仕上げの変更、クローゼットの間取変更を行いました。リビングにはイタリア高級家具ブランドMinottiのソファセットを使用、他の特注家具も上質感のあるオリジナルデザインとしています。
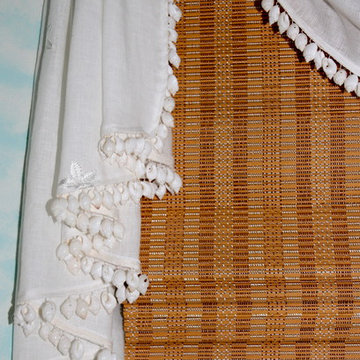
Swag with Sea Shell Trim were hung on existing brass shell holdbacks. Motorized Woven Wood Shades make opening and closing behind the tub so much easier.
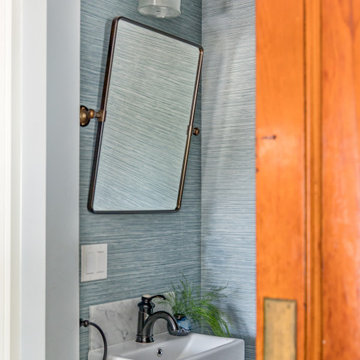
Notable decor elements include: Removed stair service that made space for a new powder room that adds efficiency to the kitchen, a pivoting mirror above the sink, and blue wallpaper.
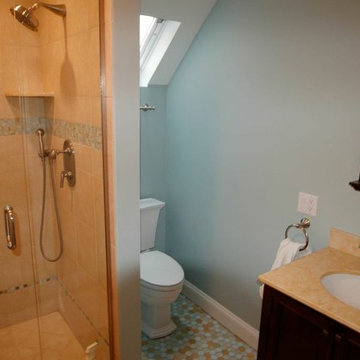
This bathroom construction project in a single-family house in Chicago’s Old Irving Park neighborhood is the perfect example of using innovative design solutions in a small space. We added a skylight to increase the sense of openness and the vanity mirror and stone countertop were custom-built to fit the bathroom’s dimensions. Other design touches include glass mosaic tiles in the shower and heated floors.
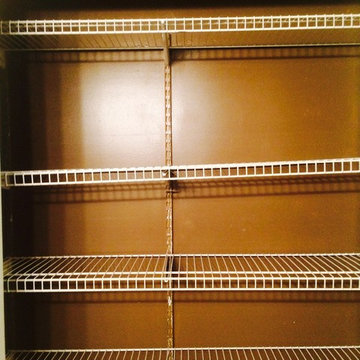
Closet before Emrich makeover was a Home Depot special with wire shelves and terrible paint.
Bathroom Design Ideas with Blue Walls
8


