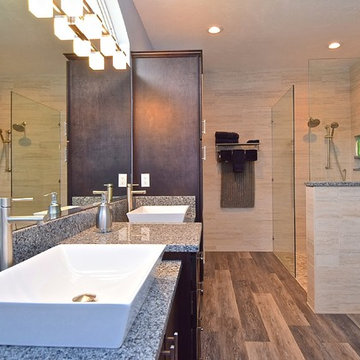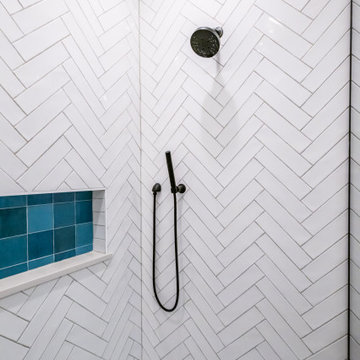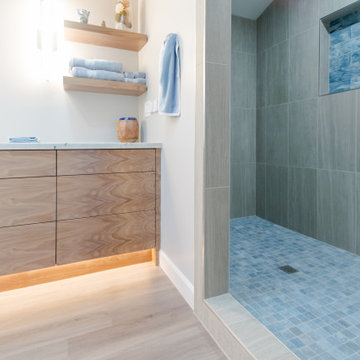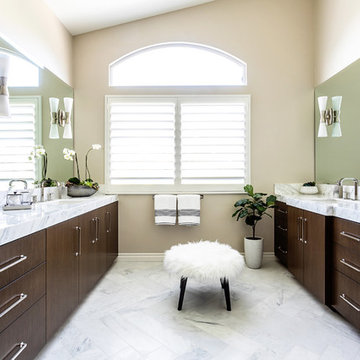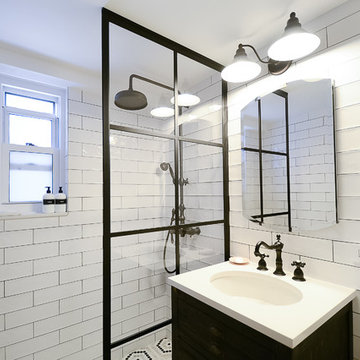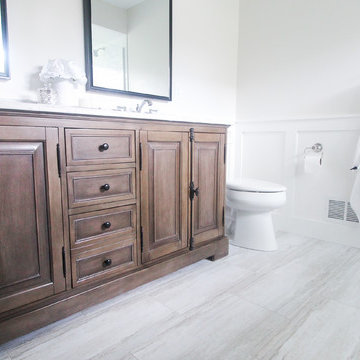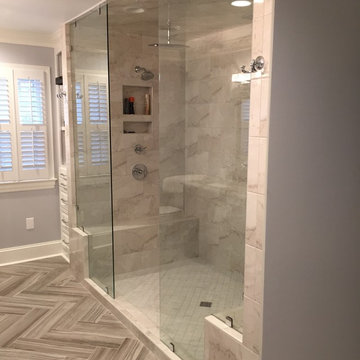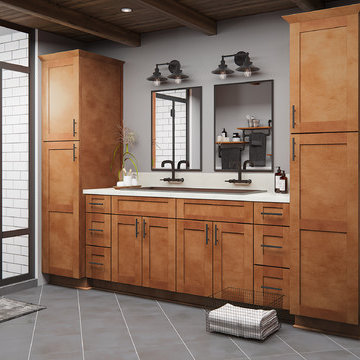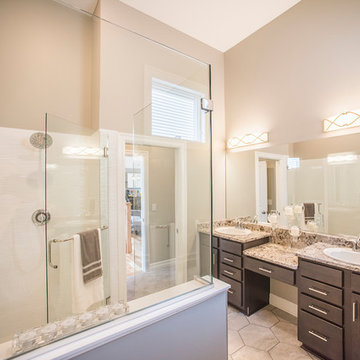Bathroom Design Ideas with Brown Cabinets and a Double Shower
Refine by:
Budget
Sort by:Popular Today
61 - 80 of 1,382 photos
Item 1 of 3
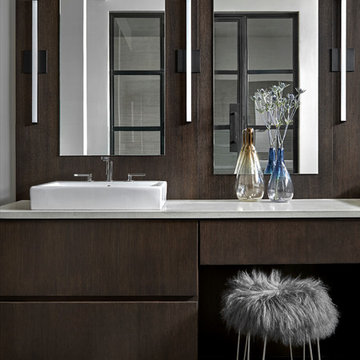
Photographer - Tony Soluri
Wall hung modern bathroom vanity featuring make-up station. Rift cut white oak with espresso stain. Matching back panel. La Cava rectangular counter seats on engineered quartz counter. Kohler Compose faucets with Titanium finish. Furry poof vanity stools on gray porcelain tile floor. Sklo hand blown glass vases.
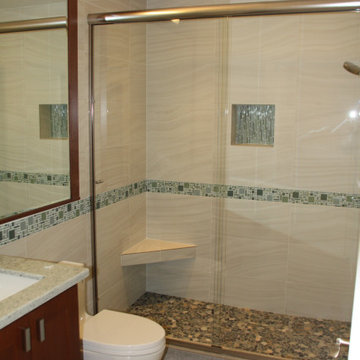
One of two bathrooms in the basement building out. This is the public bathroom which includes a walk-in shoer.
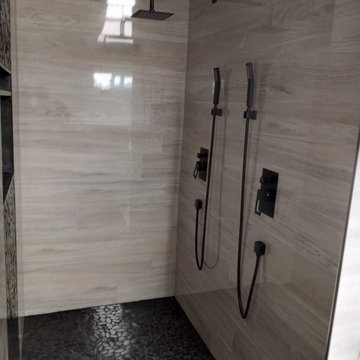
Shower with black pebble tile stripe with niche and matching black pebble tile flooring. Shower hand tiled. Open shower entry way into double shower. Angled ceiling painted dark grey/black. Double reain heads and matching detachable shower heads in oil brushed bronze.
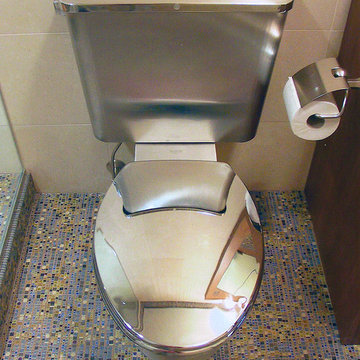
The guest / den bath houses a highly reflective stainless steel water closet, like the kitchen cabinetry. Here, the multi-colored tile that is Klimt-like in feel and look and price, reflects the diversity of the kitchen mosaics. Custom designed wood cabinetry adds an Art Nouveau aura.
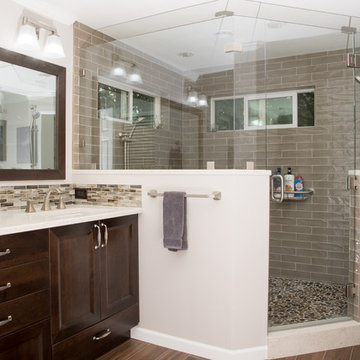
Beautiful shower built for two! Universal Design note: Toilet has an electrical outlet installed for future washlet to accommodate aging in place.
Photo by A Kitchen That Works LLC

The phrase "luxury master suite" brings this room to mind. With a double shower, double hinged glass door and free standing tub, this water room is the hallmark of simple luxury. It also features a hidden niche, a hemlock ceiling and brushed nickle fixtures paired with a majestic view.
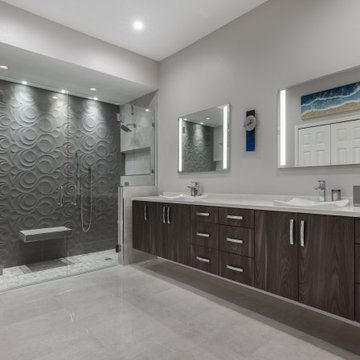
Contemporary master bath remodel in Lakewood Ranch's Riverwalk Oaks with floating double-sink vanity and walk-in shower with 3D tile.

This project was done in historical house from the 1920's and we tried to keep the mid central style with vintage vanity, single sink faucet that coming out from the wall, the same for the rain fall shower head valves. the shower was wide enough to have two showers, one on each side with two shampoo niches. we had enough space to add free standing tub with vintage style faucet and sprayer.
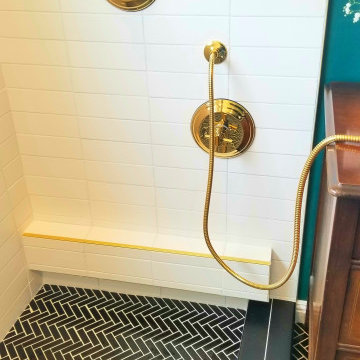
This project was done in historical house from the 1920's and we tried to keep the mid central style with vintage vanity, single sink faucet that coming out from the wall, the same for the rain fall shower head valves. the shower was wide enough to have two showers, one on each side with two shampoo niches. we had enough space to add free standing tub with vintage style faucet and sprayer.
Bathroom Design Ideas with Brown Cabinets and a Double Shower
4


