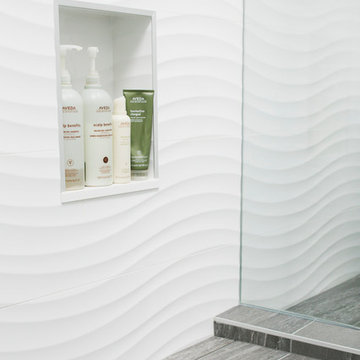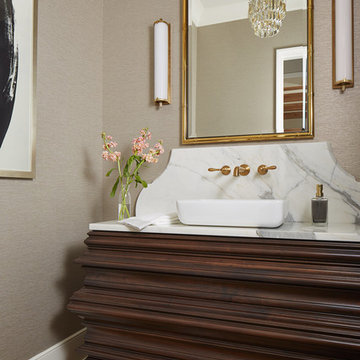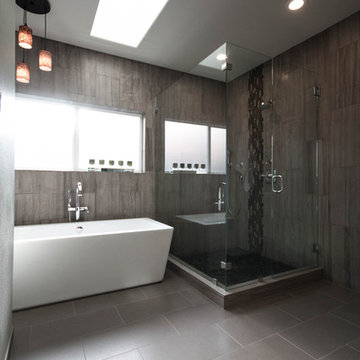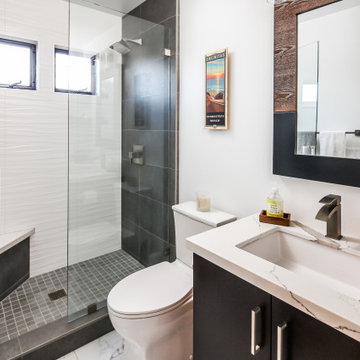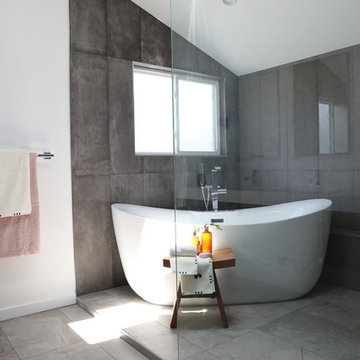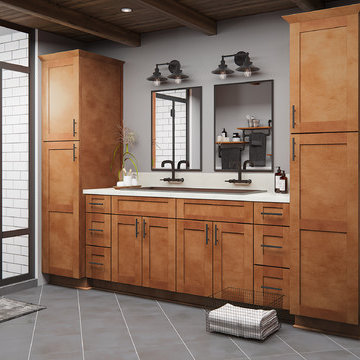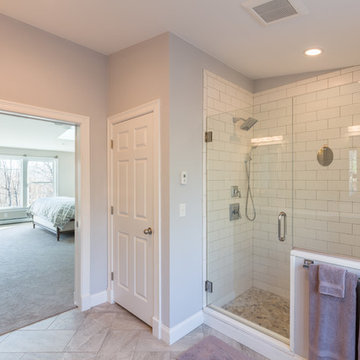Bathroom Design Ideas with Brown Cabinets and a Double Shower
Refine by:
Budget
Sort by:Popular Today
101 - 120 of 1,382 photos
Item 1 of 3
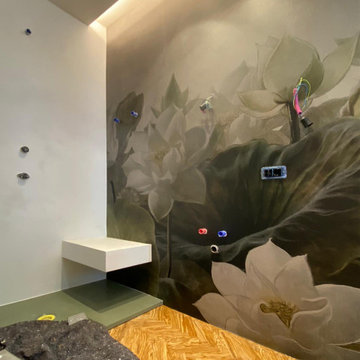
l'uso della carta da parati nel bagno. Un'idea alternativa alla piastrella ed alla resina. Lavori in corso
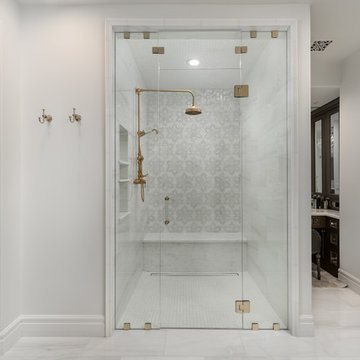
World Renowned Architecture Firm Fratantoni Design created this beautiful home! They design home plans for families all over the world in any size and style. They also have in-house Interior Designer Firm Fratantoni Interior Designers and world class Luxury Home Building Firm Fratantoni Luxury Estates! Hire one or all three companies to design and build and or remodel your home!
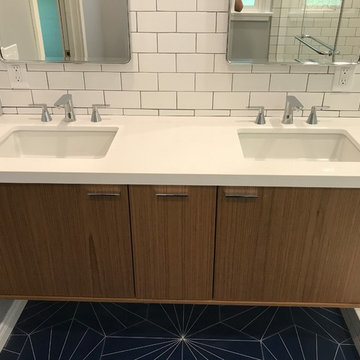
Complete bathroom remodel, including 2 shower heads, floating bench in the shower and floating vanity.
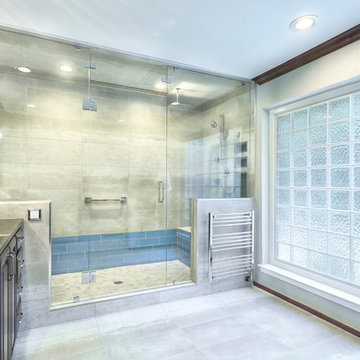
The finished product is a beautiful, modern bathroom, with a show-stopping shower!
From the outside, you can see the strategically placed can lighting, floor-to-ceiling tile, and matching tiled pony walls specifically sized to fit the chrome towel warmer.
Heated flooring is also a great feature to include in a luxury bathroom remodel, as it warms the room consistently at a controlled temperature – perfect for those chilly evenings when walking across tile flooring can send a chill up your spine!
Just as designed, the new shower fills the entirety of the wall space that was previously occupied by the soaking tub. Frameless glass reaches across the room for a more spacious feel and showcases the neat features inside this personal spa.
Photography by Todd Ramsey, Impressia
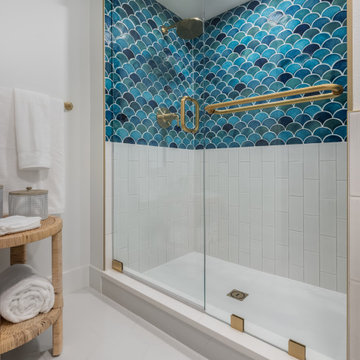
Expansive master bathroom shower with ocean inspired fan tile and brass hardware.
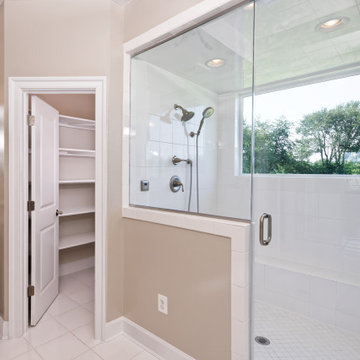
Spacious walk-in shower featuring two shower heads for extra comfort and convenience, a large window for beautiful views and natural light, and a hinged door that keeps all the warmth inside.
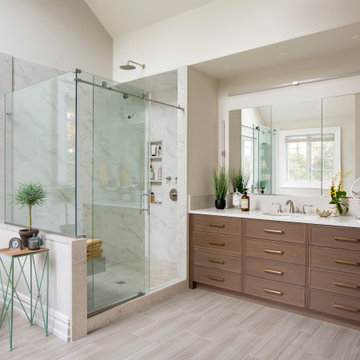
This primary bath experienced a full transformation. Where a built-in jacuzzi previously stood, we added built-in shelving and a freestanding soaking tub. The new shower is enclosed with glass, and a bench added. A new towel warmer, new vanities and new flooring complete the warm and inviting atmosphere.
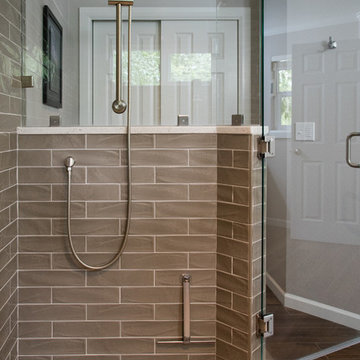
Mounting the shower head slide bar directly on the shower glass took a lot of ingenuity and the help of a local metal sculptor who fabricated the decorative locking nuts for the slide bar.
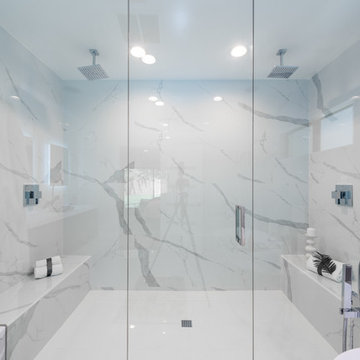
The master bathroom at our Wrightwood Residence in Studio City, CA features large dual shower, double vanity, and a freestanding tub.
Located in Wrightwood Estates, Levi Construction’s latest residency is a two-story mid-century modern home that was re-imagined and extensively remodeled with a designer’s eye for detail, beauty and function. Beautifully positioned on a 9,600-square-foot lot with approximately 3,000 square feet of perfectly-lighted interior space. The open floorplan includes a great room with vaulted ceilings, gorgeous chef’s kitchen featuring Viking appliances, a smart WiFi refrigerator, and high-tech, smart home technology throughout. There are a total of 5 bedrooms and 4 bathrooms. On the first floor there are three large bedrooms, three bathrooms and a maid’s room with separate entrance. A custom walk-in closet and amazing bathroom complete the master retreat. The second floor has another large bedroom and bathroom with gorgeous views to the valley. The backyard area is an entertainer’s dream featuring a grassy lawn, covered patio, outdoor kitchen, dining pavilion, seating area with contemporary fire pit and an elevated deck to enjoy the beautiful mountain view.
Project designed and built by
Levi Construction
http://www.leviconstruction.com/
Levi Construction is specialized in designing and building custom homes, room additions, and complete home remodels. Contact us today for a quote.
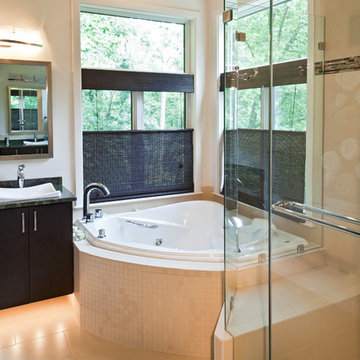
The clients are original owners of their contemporary home built in the early 80's'. Their master bath was inefficient with an oversized under-utilized tub with steps taking up 1/3 of the space and tall walls separating the vanity area from the enclosed shower, blocking potential views of the wooded lot. The new design maintained the original 8'x15' space with 10' ceilings. Interior walls were removed, a 54" corner whirlpool tub was installed adjacent to a 36" vanity and new windows with transoms replaced old drafty ones. New floating vanities with tall cabinets create the new ladies vanity area. The 3 sided, 2 person frameless shower enclosure is a highlight of the new space.
Photography by Curtis Martin
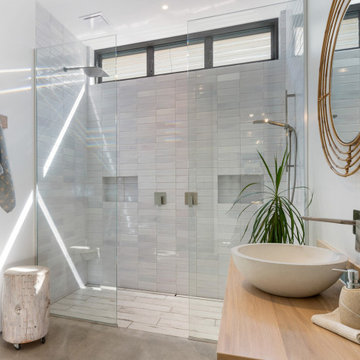
Precision and meticulous workmanship live in every corner
of the house, from polished concrete floors to Italian handmade tiles in the bathrooms.
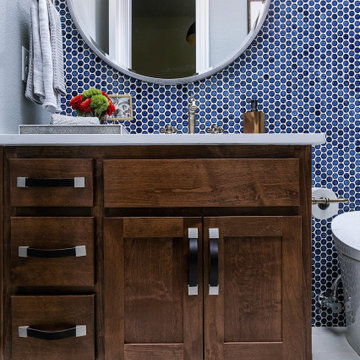
Navy penny tile is a striking backdrop in this handsome guest bathroom. A mix of wood cabinetry with leather pulls enhances the masculine feel of the room while a smart toilet incorporates modern-day technology into this timeless bathroom.
Inquire About Our Design Services
http://www.tiffanybrooksinteriors.com Inquire about our design services. Spaced designed by Tiffany Brooks
Photo 2019 Scripps Network, LLC.
Bathroom Design Ideas with Brown Cabinets and a Double Shower
6


