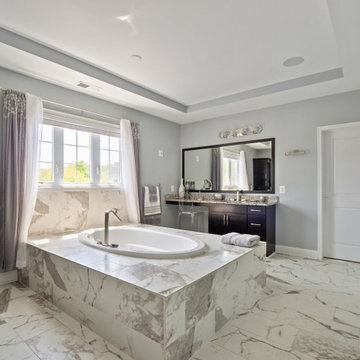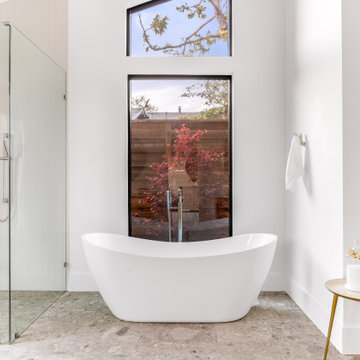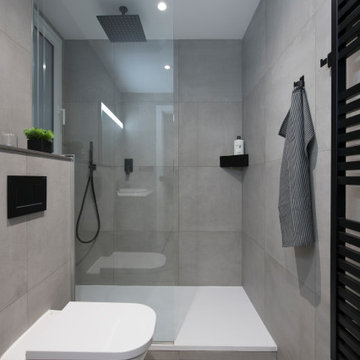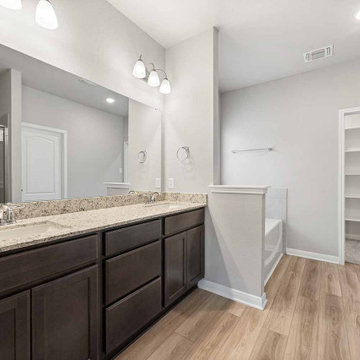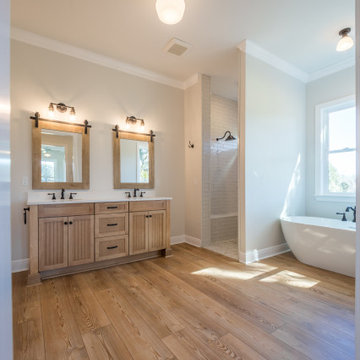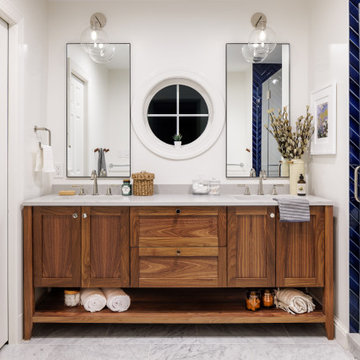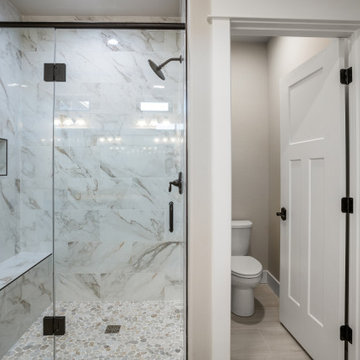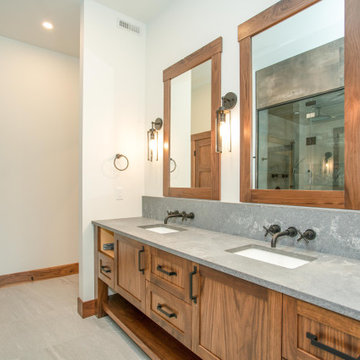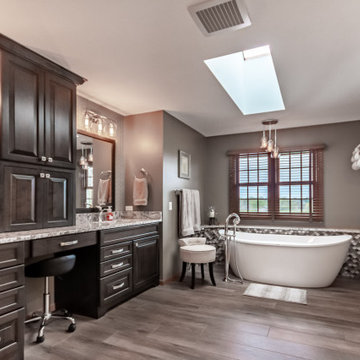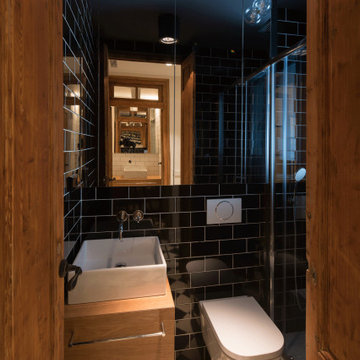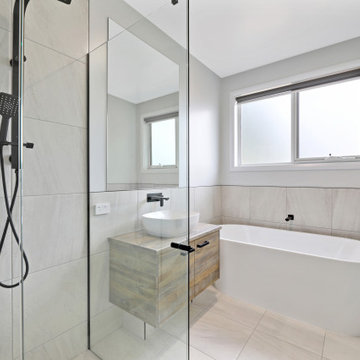Bathroom Design Ideas with Brown Cabinets and an Enclosed Toilet
Refine by:
Budget
Sort by:Popular Today
41 - 60 of 1,192 photos
Item 1 of 3
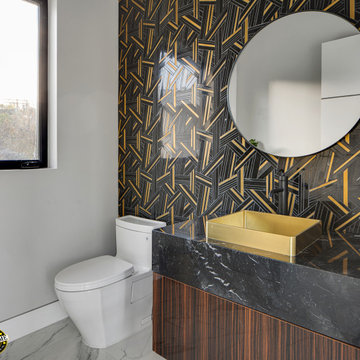
Guest bathroom with copper single vessel sink vanity, custom tile wall, marble floor and recessed lighting. Part of a new construction project in Studio City CA.
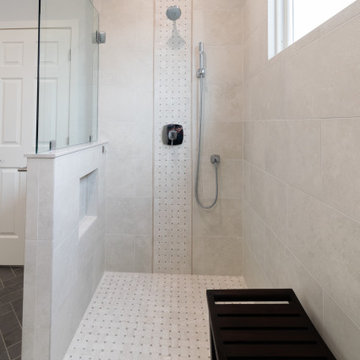
Custom built in walk in shower with chrome fixtures and hand held shower head. Built in custom niches on half walls. Basketweave tile pattern floor with accented pattern on shower walls. Dual shower heads and large transom window to allow for natural light. Recessed lighting throughout and Panasonic moisture sensing exhaust fans. Frameless half glass walls.
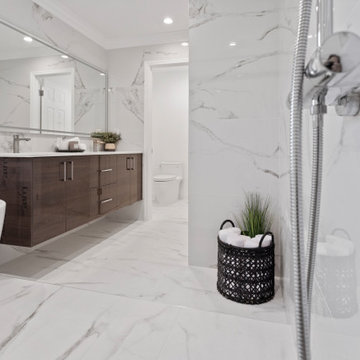
This is a luxury master bathroom remodeled by Cal Green Remodeling. This bathroom was taken down to the studs and expanded to accommodate a large shower with a standalone tub.
This bathroom is one of three bathrooms in a full home remodel, where all three bathrooms have matching finishes, marble floors, beautiful modern floating vanities, and light up vanity mirror.
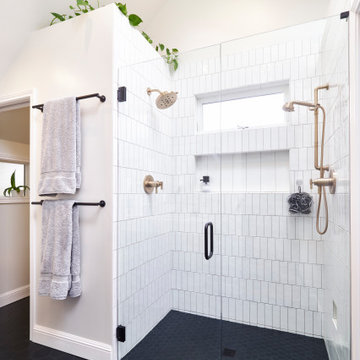
This bathroom fills what used to be a small garage, creating a spacious suite.

The very large master bedroom and en-suite is created by combining two former large rooms.
The new space available offers the opportunity to create an original layout where a cube pod separate bedroom and bathroom areas in an open plan layout. The pod, treated with luxurious morrocan Tadelakt plaster houses the walk-in wardrobe as well as the shower and the toilet.
Bathroom Design Ideas with Brown Cabinets and an Enclosed Toilet
3



