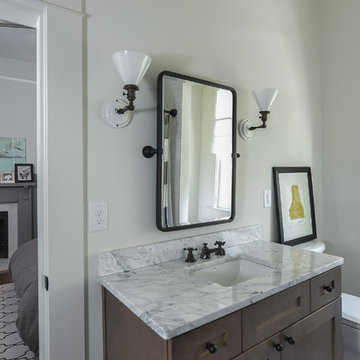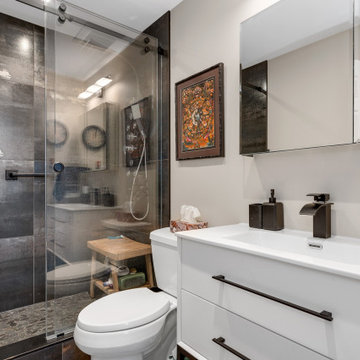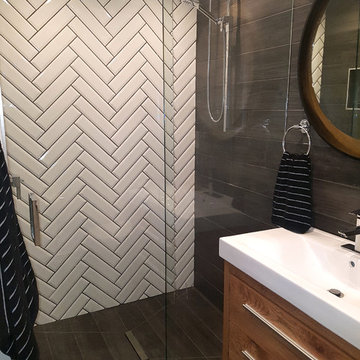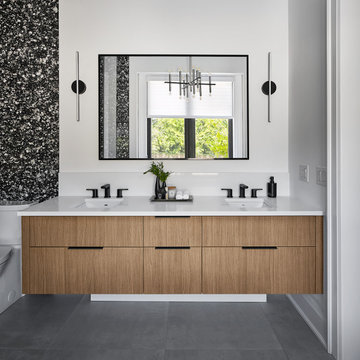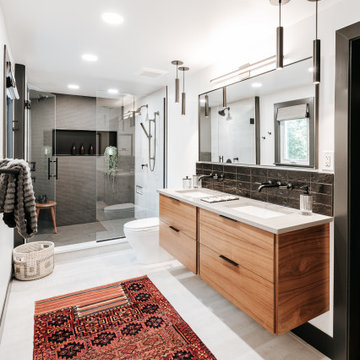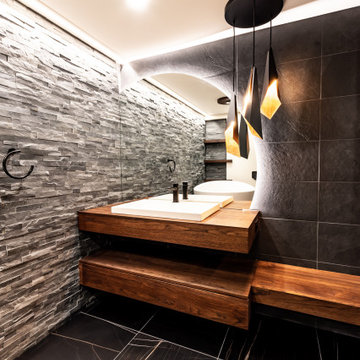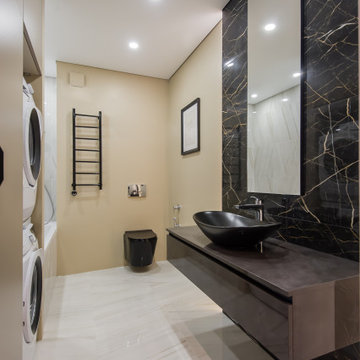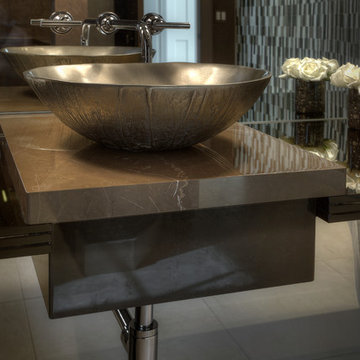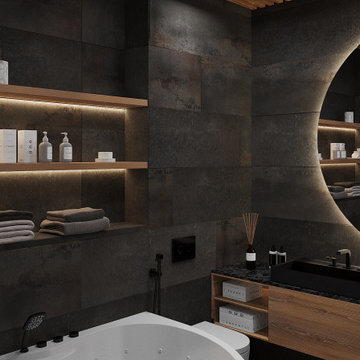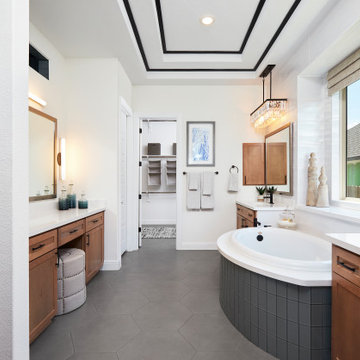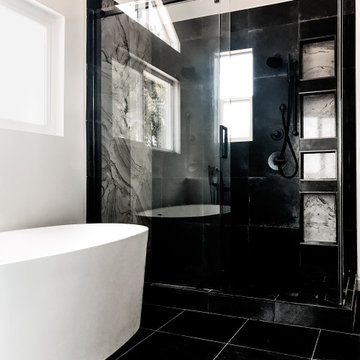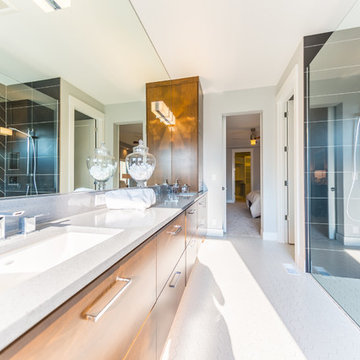Bathroom Design Ideas with Brown Cabinets and Black Tile
Refine by:
Budget
Sort by:Popular Today
101 - 120 of 424 photos
Item 1 of 3
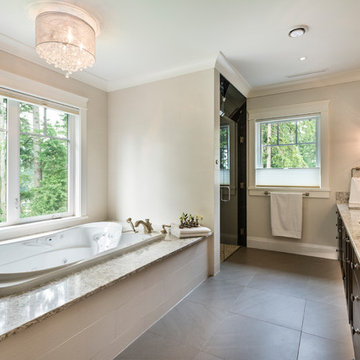
Upstairs a curved upper landing hallway leads to the master suite, creating wing-like privacy for adult escape. Another two-sided fireplace, wrapped in unique designer finishes, separates the bedroom from an ensuite with luxurious steam shower and sunken soaker tub-for-2. Passing through the spa-like suite leads to a dressing room of ample shelving, drawers, and illuminated hang-rods, this master is truly a serene retreat.
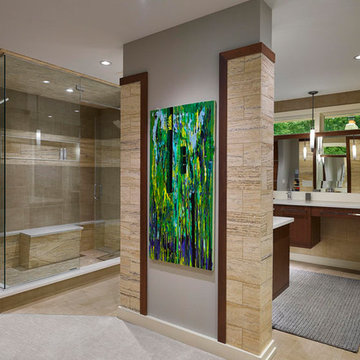
Client asked that Master Bath be an open concept design. Space includes his / her vanities, heated floor and frameless glass shower with steam unit. They have a large amount of artwork so plenty of art display was incorporated as well.
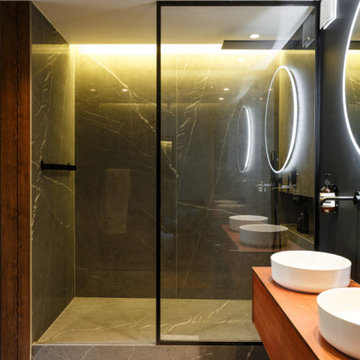
Mon Concept Habitation a su donner une identité contemporaine au lieu, notamment via les jeux de couleurs noire et blanche, sans toutefois en renier l’héritage. Au sol, le parquet en point de Hongrie a été intégralement restauré tandis que des espaces de rangement sur mesure, laqués noir, ponctuent l’espace avec élégance. Une réalisation qui ne manque pas d’audace !
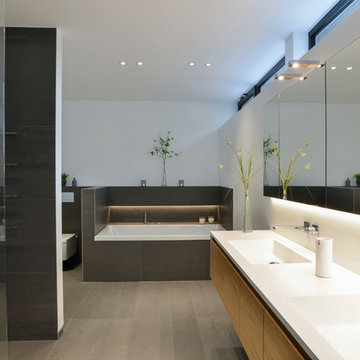
WENN ALLE SINNE VERWÖHNT WERDEN MÖCHTEN!
In diesem Bad ist das absolut gelungen. Sanitärobjekte, die mit einem hohen Anspruch an Designqualität ausgesucht wurden.
Farben, die in einem harmonischen Miteinander das Bad in Szene setzen und Großformat-Fliesen, die mit besonderer Präzision jede einzelne Fläche zu einem Erlebnis werden lassen. Das geschickt gesetzte Licht verleiht der Komposition das Tüpfelchen auf dem I.
Hier darf man sich über viele Jahre besonders wohl fühlen!
BESONDERHEITEN
- Doppelwaschtischanlage Mineralguss
- Waschtischunterschrank
- Spiegelschrank (beleuchtet)
- bodengleiche Dusche mit Duschrinne
- Nischenbeleuchtung
- Fliesen im Großformat
DATEN & FAKTEN
Größe: 18 qm
Umbauzeit: 3,5 Wochen
Budget: 32.000 € – 38.000 €
Leistungen: Badplanung, Lichtkonzept,
Sanitär, Fliesen, Trockenbau, Maler, Schreiner
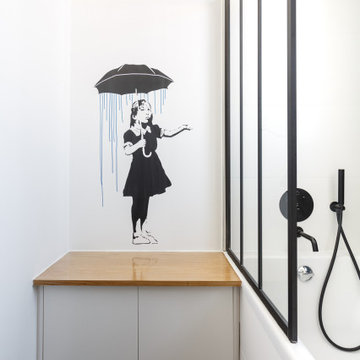
Transformer la maison où l'on a grandi
Voilà un projet de rénovation un peu particulier. Il nous a été confié par Cyril qui a grandi avec sa famille dans ce joli 50 m².
Aujourd'hui, ce bien lui appartient et il souhaitait se le réapproprier en rénovant chaque pièce. Coup de cœur pour la cuisine ouverte et sa petite verrière et la salle de bain black & white
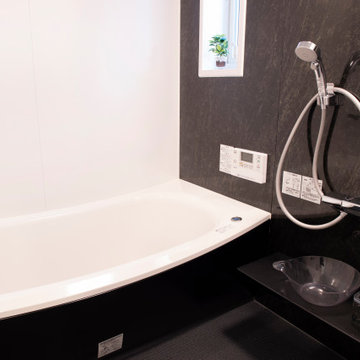
TOTO サザナ HSシリーズ
1618 メーターモジュールサイズを選びました。
【浴室洗面は夫担当でモダンに仕上げました。】
浴槽 クレイドル浴槽
壁 アースブラック
カウンター ブラック
床 ダークグレー(石目調)
浴槽エプロン ブラック
ほっカラリ床のおかげで翌朝にはからりと乾き、お掃除もラクチンです^^
シャワー水栓はエアインクリックシャワーにグレードアップ!節水とは思えないほどのたっぷりシャワーですが毎月の水道代からも効果が表れてます。
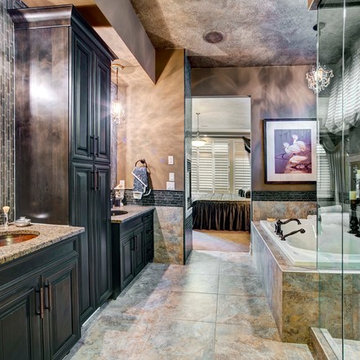
Spa inspired ensuite features large soaker tub, custom shower and dual vanities with plenty of storage.
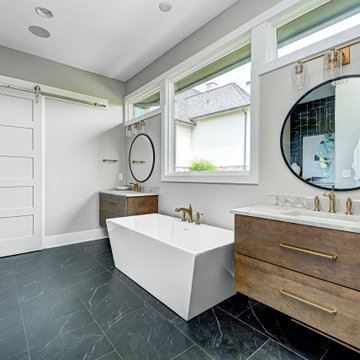
This custom floor plan features 5 bedrooms and 4.5 bathrooms, with the primary suite on the main level. This model home also includes a large front porch, outdoor living off of the great room, and an upper level loft.
Bathroom Design Ideas with Brown Cabinets and Black Tile
6
