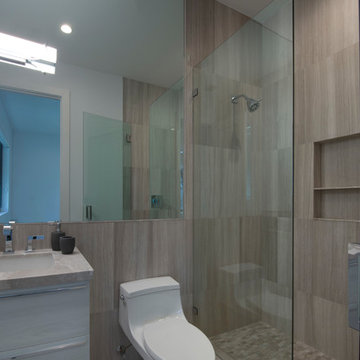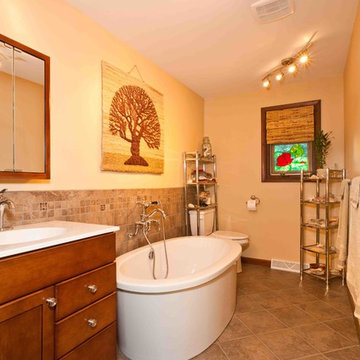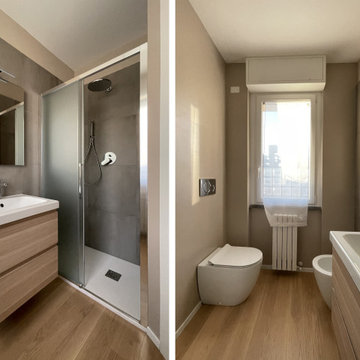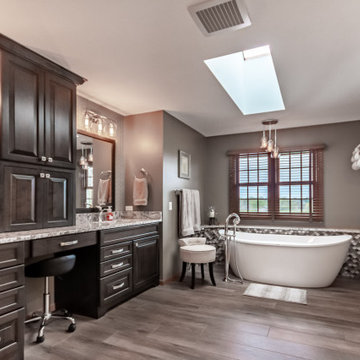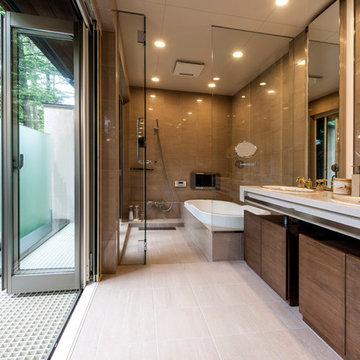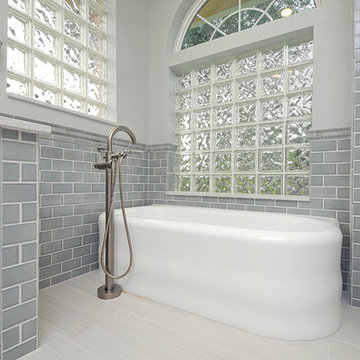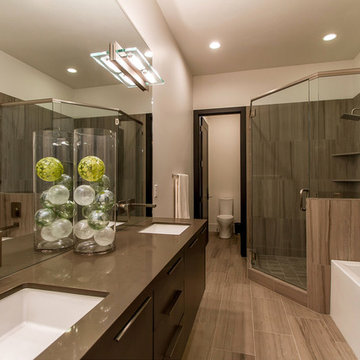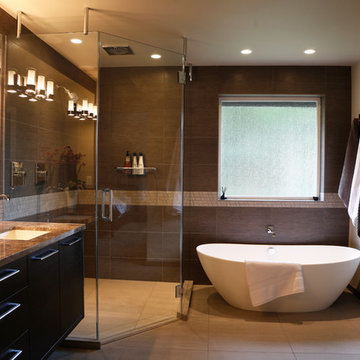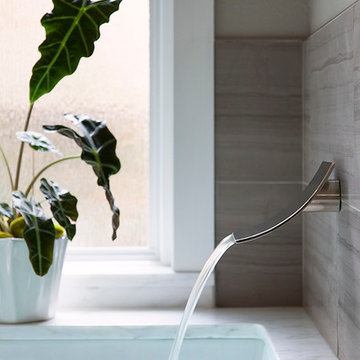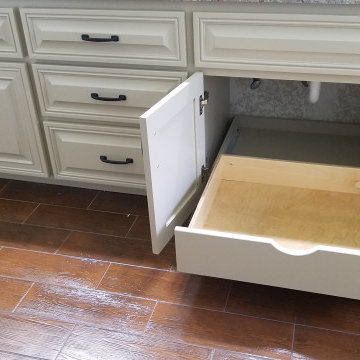Bathroom Design Ideas with Brown Cabinets and Brown Tile
Refine by:
Budget
Sort by:Popular Today
61 - 80 of 2,113 photos
Item 1 of 3
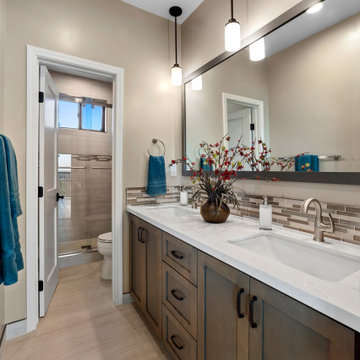
This hallway bathroom provides a separation between the two vanities and a shower with a toilet for privacy.
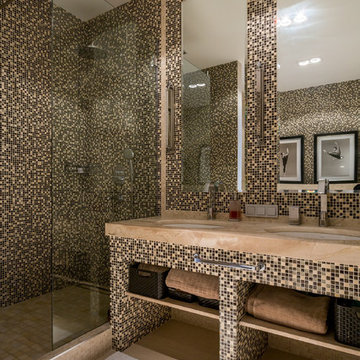
Photo by: Ольга Шангина © 2016 Houzz
Съемка для статьи: В гостях: Квартира, вдохновленная голландским дизайнером
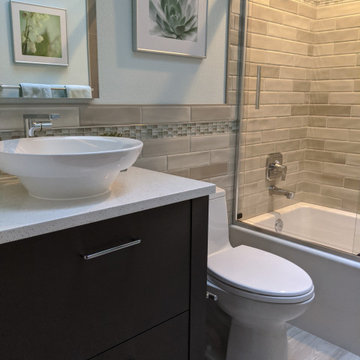
The main bath was the last project after finishing this home's bamboo kitchen and master bathroom.
While the layout stayed the same, we were able to bring more storage into the space with a new vanity cabinet, and a medicine cabinet mirror. We removed the shower and surround and placed a more modern tub with a glass shower door to make the space more open.
The mosaic green tile was what inspired the feel of the whole room, complementing the soft brown and tan tiles. The green accent is found throughout the room including the wall paint, accessories, and even the countertop.
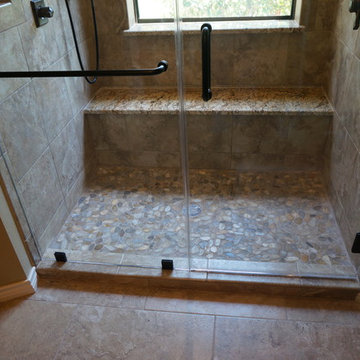
A Master Bath renovation near Kerrville. The large shower was designed the meet the needs of the owners as the age. ADA grab bars, handheld shower unit, recessed soap niches and a full length bench topped in granite. The frameless shower door and wall let the light fill the bathroom. Recessed LED lights provide plenty of light in the vanity area.
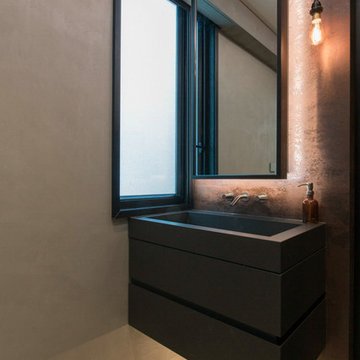
Stunning simple bathroom design with composite stone sink, polished nickel tap, metallic copper effect ceramic tile feature wall and large rectangular mirror. Circadian lighting to change the lighting temperature throughout the day to recreate the suns colour patterns. Lighting emanates from behind the mirror and beneath the wall mounted floating sink cabinet that provides drawer storage.
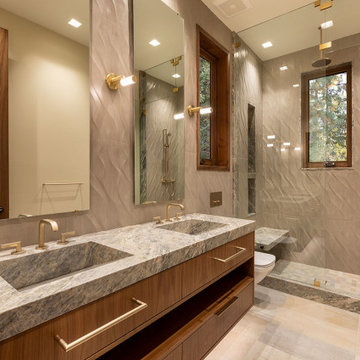
For this ski-in, ski-out mountainside property, the intent was to create an architectural masterpiece that was simple, sophisticated, timeless and unique all at the same time. The clients wanted to express their love for Japanese-American craftsmanship, so we incorporated some hints of that motif into the designs.

This Lafayette, California, modern farmhouse is all about laid-back luxury. Designed for warmth and comfort, the home invites a sense of ease, transforming it into a welcoming haven for family gatherings and events.
In this bathroom, elegant beige tiles, a well-appointed shower area, and a sleek vanity seamlessly blend style and functionality.
Project by Douglah Designs. Their Lafayette-based design-build studio serves San Francisco's East Bay areas, including Orinda, Moraga, Walnut Creek, Danville, Alamo Oaks, Diablo, Dublin, Pleasanton, Berkeley, Oakland, and Piedmont.
For more about Douglah Designs, click here: http://douglahdesigns.com/
To learn more about this project, see here:
https://douglahdesigns.com/featured-portfolio/lafayette-modern-farmhouse-rebuild/

The goal was to open up this bathroom, update it, bring it to life! 123 Remodeling went for modern, but zen; rough, yet warm. We mixed ideas of modern finishes like the concrete floor with the warm wood tone and textures on the wall that emulates bamboo to balance each other. The matte black finishes were appropriate final touches to capture the urban location of this master bathroom located in Chicago’s West Loop.
https://123remodeling.com - Chicago Kitchen & Bath Remodeler
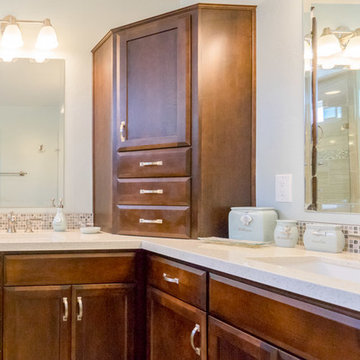
This beautiful bathroom remodel involved demoing the toilet closet to open up the room. A large tub was demoed to allow the walk in shower to be built. The bathroom no longer has a dated look. It shines bright with the beautiful tile liners and glossy tile. The vanity has dark StarMark Cabinets and beautiful countertops. This bathroom shines as a fantastic example of a modern upgrade. John Gerson. Gerson Photo
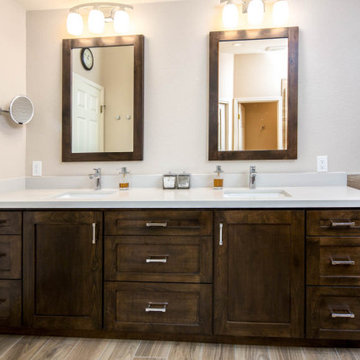
Master Bathroom with warmth and ease of use, second story bathroom with linear drain (Zero Entry) and recessed medicine cabinets that look like framed mirrors matching vanity cabinets.
Bathroom Design Ideas with Brown Cabinets and Brown Tile
4
