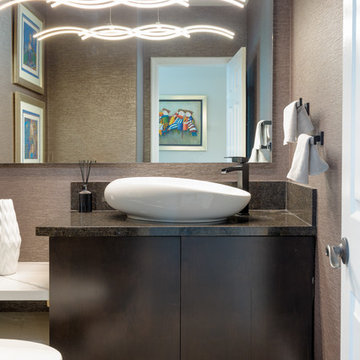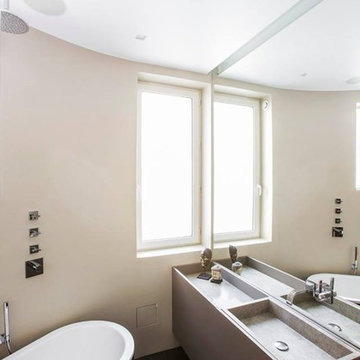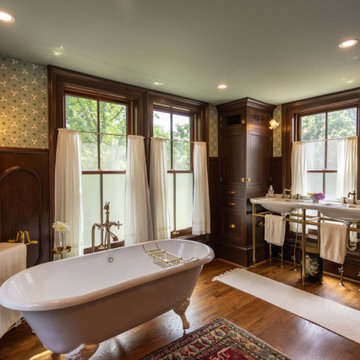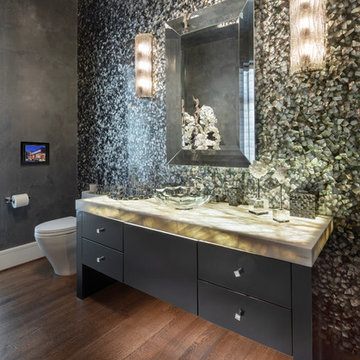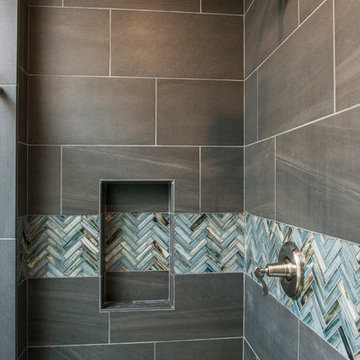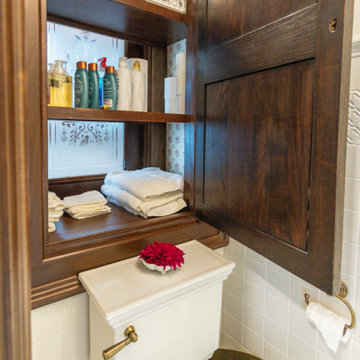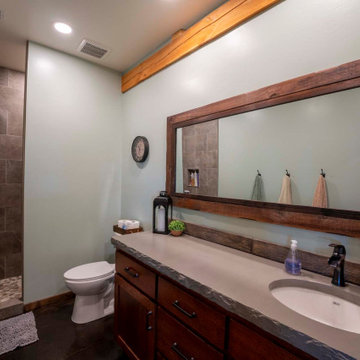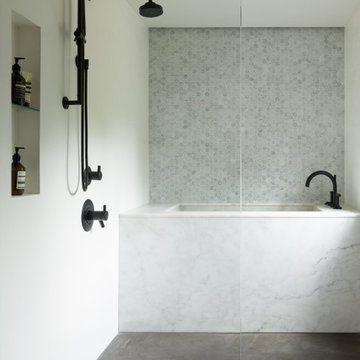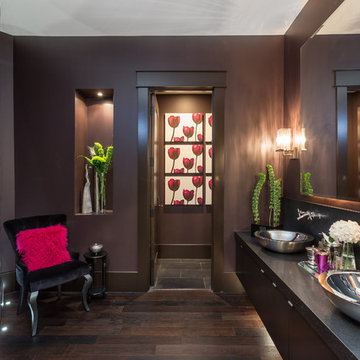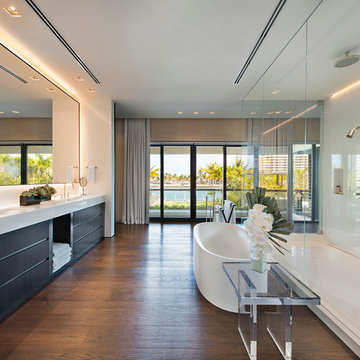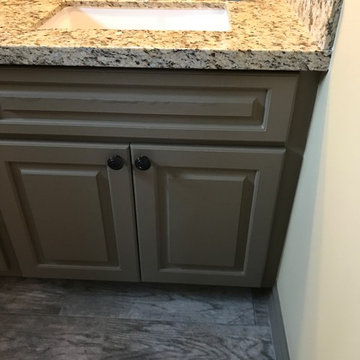Bathroom Design Ideas with Brown Cabinets and Dark Hardwood Floors
Refine by:
Budget
Sort by:Popular Today
101 - 120 of 462 photos
Item 1 of 3
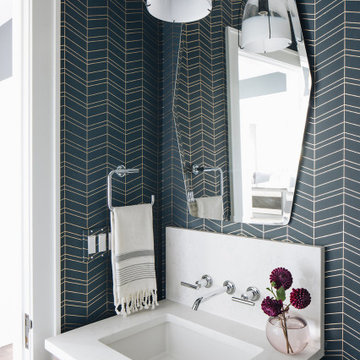
We added this powder room, during the first floor remodel, to free up the other bathroom on this floor as a private master bath
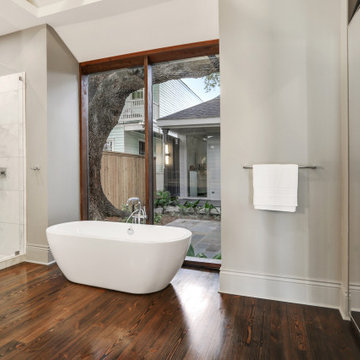
master bath with walk in shower, cathedral ceiling and free standing tub in window, mirrored wardrobes
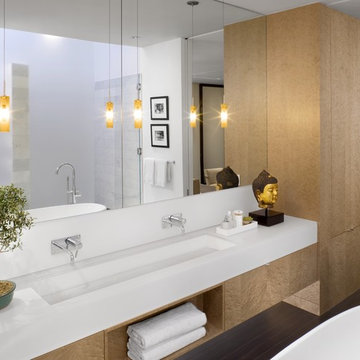
A contemporary bathroom with a trough sink and wall mounted faucets.
John Horner Photography.
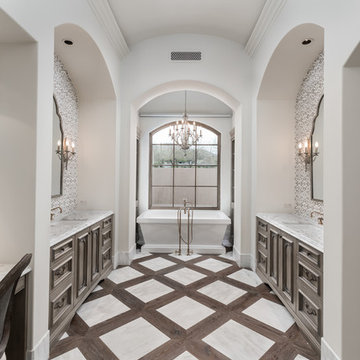
We love this master bathroom's free-standing tub, the double vanities, marble countertops, and gorgeous backsplash.
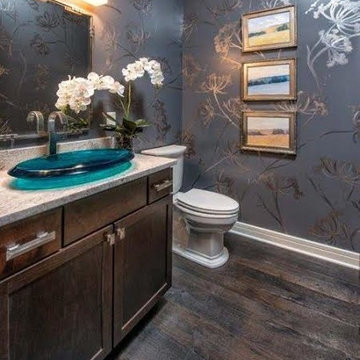
Metallics faux art work on the walls bring this bathroom to life. The aqua glass vessel sink is a work of art.
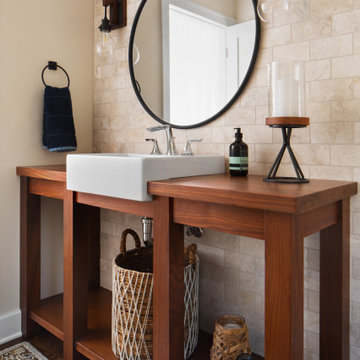
Walnut wide plank custom vanity with a semi recessed farmhouse sink. Tumbled marble laid in a brick pattern is featured on the wall behind the vanity.
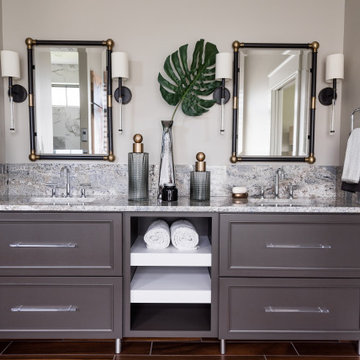
Modern-rustic lights, patterned rugs, warm woods, stone finishes, and colorful upholstery unite in this twist on traditional design.
Project completed by Wendy Langston's Everything Home interior design firm, which serves Carmel, Zionsville, Fishers, Westfield, Noblesville, and Indianapolis.
For more about Everything Home, click here: https://everythinghomedesigns.com/
To learn more about this project, click here:
https://everythinghomedesigns.com/portfolio/chatham-model-home/
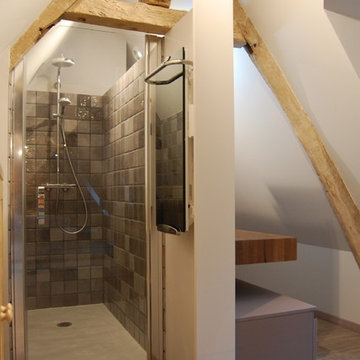
De l'autre côté de la cloison : la douche confortable, de 1.40m de longueur créée un espace à part entière
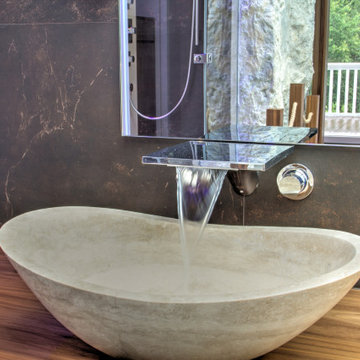
Besonderheit: Moderner Style, mit warmen Holz und Farben
Konzept: Vollkonzept und komplettes Interiore-Design Stefan Necker – Tegernseer Badmanufaktur
Projektart: Renovierung/Umbau und Entkernung gesamtes Dachgeschoss ( Bad, Schlafzimmer, Ankeide) Projektkat: EFH / Dachgeschoss
Umbaufläche ca. 70 qm
Produkte: Sauna, Whirlpool,Dampfdusche, Ruhenereich, Doppelwaschtischmit Möbel, Schminkschrank KNX-Elektroinstallation, Smart-Home-Lichtsteuerung
Leistung: Entkernung, Heizkesselkomplettanlage im Keller, Neuaufbau Dachflächenisolierung & Dampfsperre, Panoramafenster mit elektrischer Beschattung, Dachflächenfenster sonst, Balkon/Terassenverglasung, Trennglaswand zum Schlafzimmer, Kafeebar, Kamin, Schafzimmer, Ankleideimmer, Sound, Multimedia und Aussenbeschallung
Bathroom Design Ideas with Brown Cabinets and Dark Hardwood Floors
6


