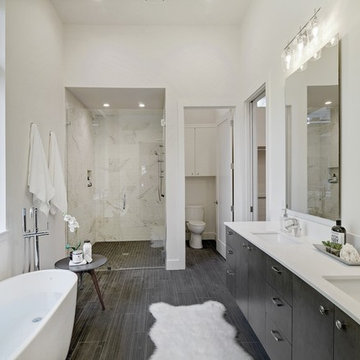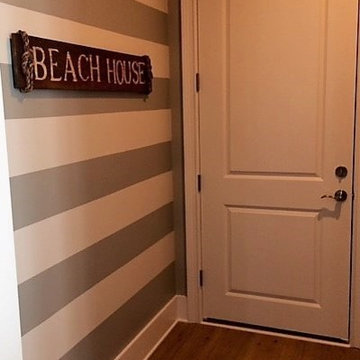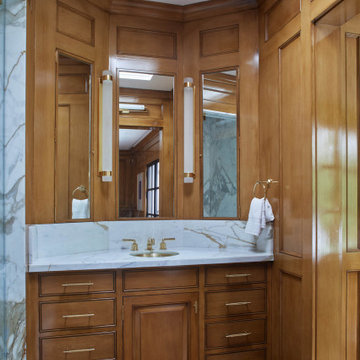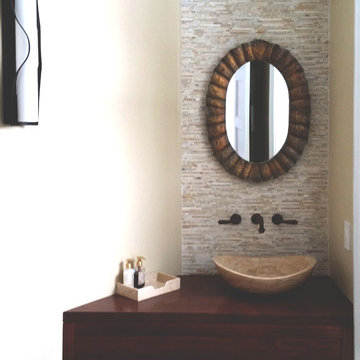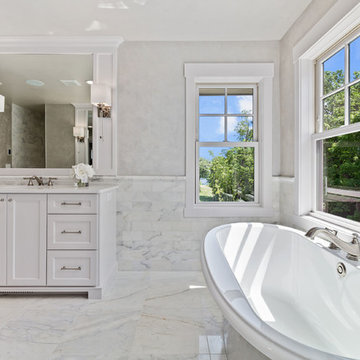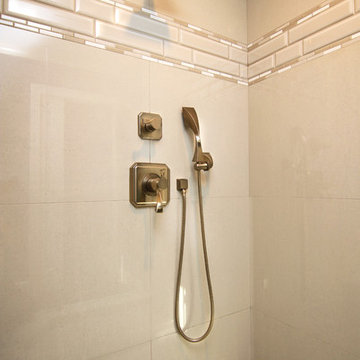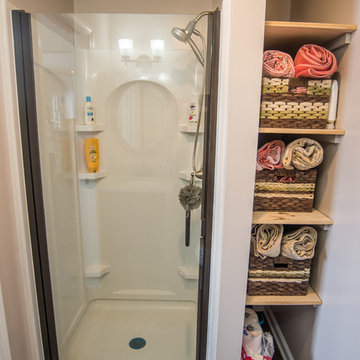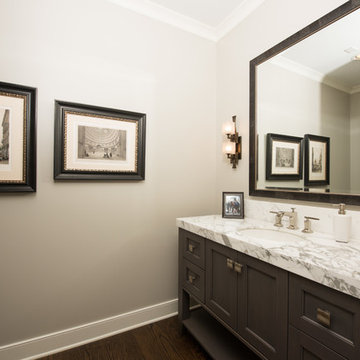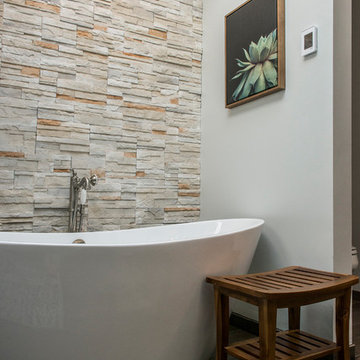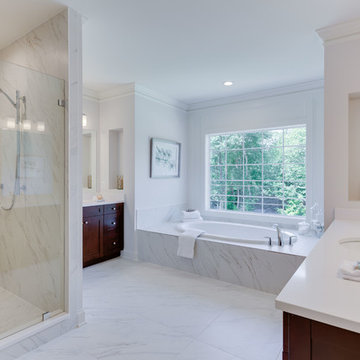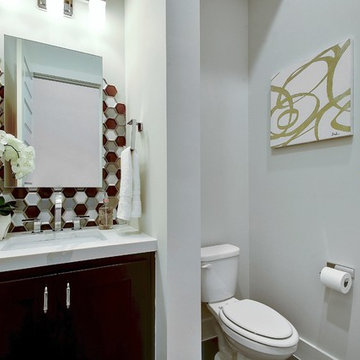Bathroom Design Ideas with Brown Cabinets and Dark Hardwood Floors
Refine by:
Budget
Sort by:Popular Today
121 - 140 of 462 photos
Item 1 of 3
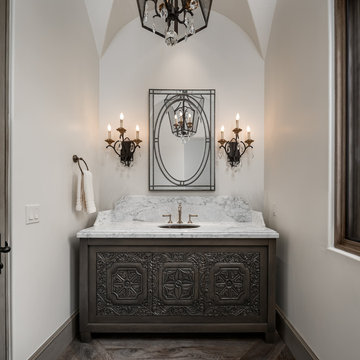
Guest bathroom with marble countertops and marble backsplash, vaulted ceilings, and wood floors.
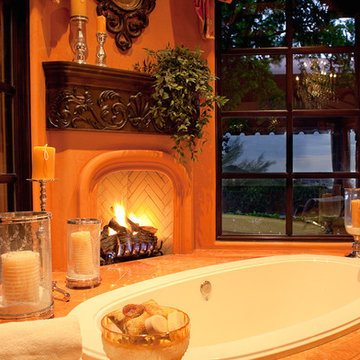
World Renowned Architecture Firm Fratantoni Design created this beautiful home! They design home plans for families all over the world in any size and style. They also have in-house Interior Designer Firm Fratantoni Interior Designers and world class Luxury Home Building Firm Fratantoni Luxury Estates! Hire one or all three companies to design and build and or remodel your home!
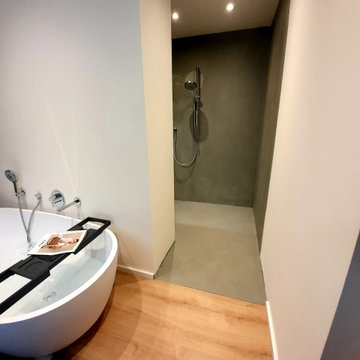
Hier ist der Eingang zu der offenen Dusch zu sehen. Es wurde eine T-Wand eingesetzt, um den Raum zu teilen und so alle Elemente in einem tollen Raumdesign integrieren zu können.
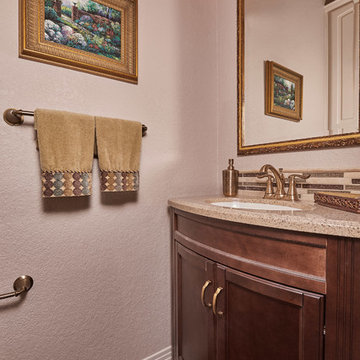
As part of a whole house renovation north of San Antonio in Fair Oaks, this powder room received a makeover. New vanity cabinet with under-mount sink and beautiful linear glass back splash. Flooring is wood tile.
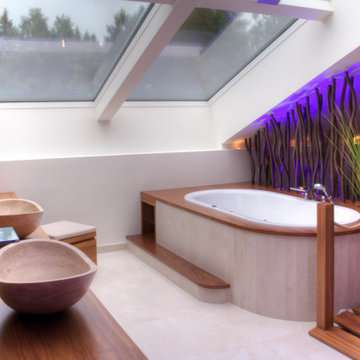
Besonderheit: Moderner Style, mit warmen Holz und Farben
Konzept: Vollkonzept und komplettes Interiore-Design Stefan Necker – Tegernseer Badmanufaktur
Projektart: Renovierung/Umbau und Entkernung gesamtes Dachgeschoss ( Bad, Schlafzimmer, Ankeide) Projektkat: EFH / Dachgeschoss
Umbaufläche ca. 70 qm
Produkte: Sauna, Whirlpool,Dampfdusche, Ruhenereich, Doppelwaschtischmit Möbel, Schminkschrank KNX-Elektroinstallation, Smart-Home-Lichtsteuerung
Leistung: Entkernung, Heizkesselkomplettanlage im Keller, Neuaufbau Dachflächenisolierung & Dampfsperre, Panoramafenster mit elektrischer Beschattung, Dachflächenfenster sonst, Balkon/Terassenverglasung, Trennglaswand zum Schlafzimmer, Kafeebar, Kamin, Schafzimmer, Ankleideimmer, Sound, Multimedia und Aussenbeschallung
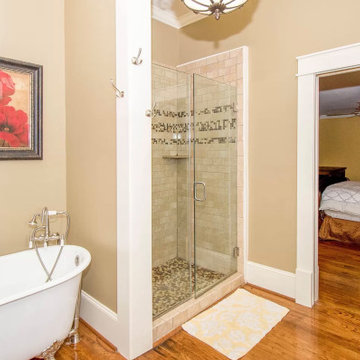
Installed new oak flooring and heavy trim. Installed antique tub with cabinets and vanity. Tile shower
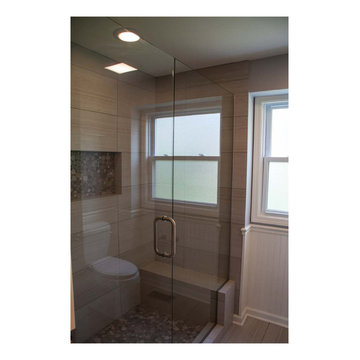
Overall:
1. Hardwood floors: Oak hardwood finished with “Special Walnut” # 224 by Minwax. Two coats of water-based satin polyurethane.
2. Hall bath second floor: Granite countertop 1-1/4” thick with 4 inch backsplash. Kohler undermount oval sink. Kitchen. Floor is 6” x 24” porcelain tile. Cabinets are chocolate brown with soft close hinges and drawers. All appliances stainless steel Whirlpool. Lighting finishes are brush nickel. Challenge: the dinette area had a brick wall with an overall field color of orangey-pink. Thankfully it also had shades of gray and brown. We used the gray tones and the chocolate of the cabinets to neutralize and tone down the brick color and enhance the gray/brown tones in the brick.
3. Staircase oak balusters were removed and new wrought iron balusters installed.
4. Master bath has a double vanity with two undermount white oval sinks set in a 1-1/4” granite countertop with 4” backsplash. Sinks by Kohler. Shower was expanded by eliminating a small linen closet. This gained 2’ to make a 6’ shower. Shower floor is a natural stone pebble floor. It was also used in the custom niche for soap and shampoos. Floor and shower tile is 12" x 24" porcelain tile. Frameless glass shower surround.
5. Paint colors throughout are: Sherwin-Williams SW7672 satin on walls. Ceilings are flat Navajo white. Millwork is satin Navajo White.
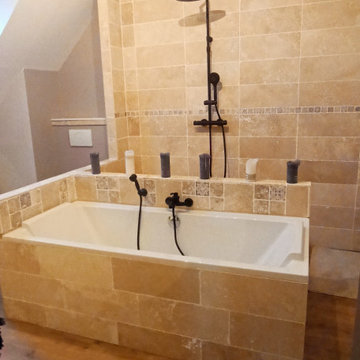
Aménagement d'une salle de bain avec baignoire et douche. La faïence, qui est de travertin, est mise en valeur avec un sol parquet.
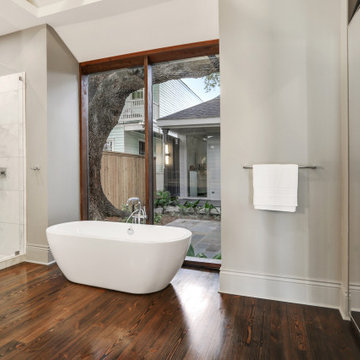
master bath with walk in shower, cathedral ceiling and free standing tub in window, mirrored wardrobes
Bathroom Design Ideas with Brown Cabinets and Dark Hardwood Floors
7


