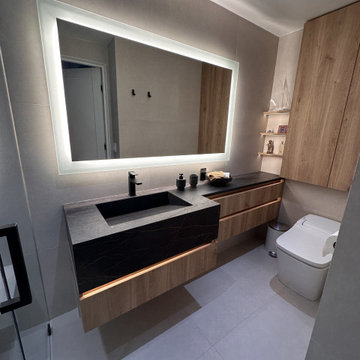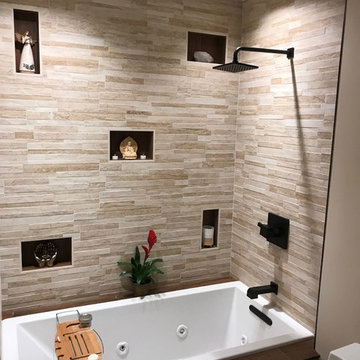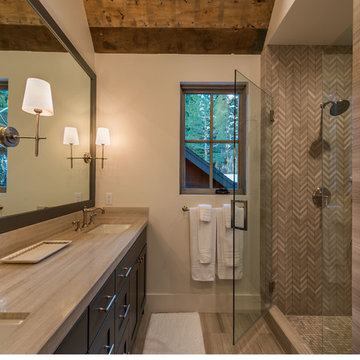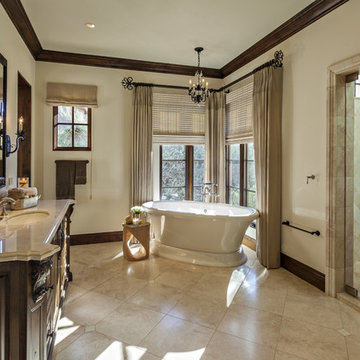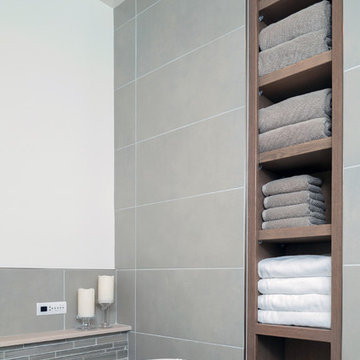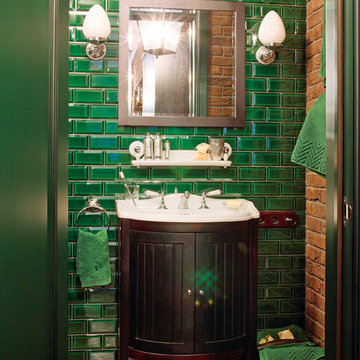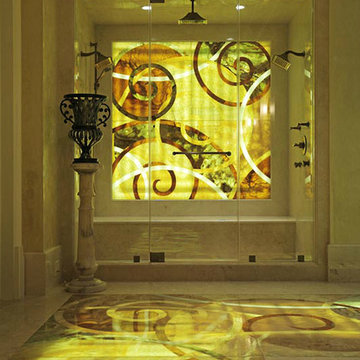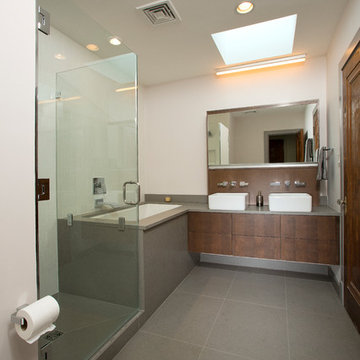Bathroom Design Ideas with Brown Cabinets
Refine by:
Budget
Sort by:Popular Today
61 - 80 of 2,996 photos
Item 1 of 3

This tub and shower combo features a beautifully tiled shower niche using Bedrosians Cloe tiles in white.
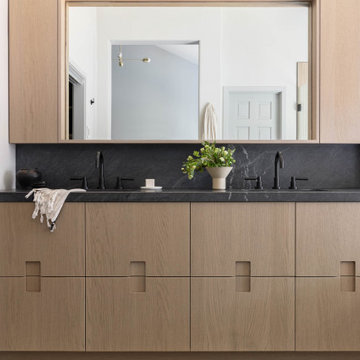
Featured in Rue Magazine's 2022 winter collection. Designed by Evgenia Merson, this house uses elements of contemporary, modern and minimalist style to create a unique space filled with tons of natural light, clean lines, distinctive furniture and a warm aesthetic feel.

Initialement configuré avec 4 chambres, deux salles de bain & un espace de vie relativement cloisonné, la disposition de cet appartement dans son état existant convenait plutôt bien aux nouveaux propriétaires.
Cependant, les espaces impartis de la chambre parentale, sa salle de bain ainsi que la cuisine ne présentaient pas les volumes souhaités, avec notamment un grand dégagement de presque 4m2 de surface perdue.
L’équipe d’Ameo Concept est donc intervenue sur plusieurs points : une optimisation complète de la suite parentale avec la création d’une grande salle d’eau attenante & d’un double dressing, le tout dissimulé derrière une porte « secrète » intégrée dans la bibliothèque du salon ; une ouverture partielle de la cuisine sur l’espace de vie, dont les agencements menuisés ont été réalisés sur mesure ; trois chambres enfants avec une identité propre pour chacune d’entre elles, une salle de bain fonctionnelle, un espace bureau compact et organisé sans oublier de nombreux rangements invisibles dans les circulations.
L’ensemble des matériaux utilisés pour cette rénovation ont été sélectionnés avec le plus grand soin : parquet en point de Hongrie, plans de travail & vasque en pierre naturelle, peintures Farrow & Ball et appareillages électriques en laiton Modelec, sans oublier la tapisserie sur mesure avec la réalisation, notamment, d’une tête de lit magistrale en tissu Pierre Frey dans la chambre parentale & l’intégration de papiers peints Ananbo.
Un projet haut de gamme où le souci du détail fut le maitre mot !
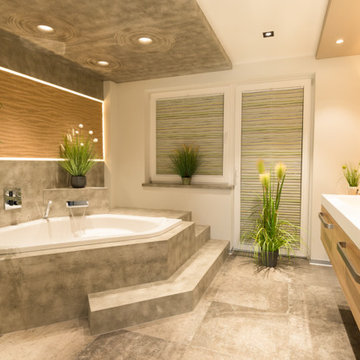
Der Wunsch nach einem neuen Bad mit Wellness-Charakter konnte durch die Zusammenlegung zweier Räume realisiert werden. Die Zwischenwand vom kleinen Bad und Kinderzimmer wurde entfernt. Weiterhin besteht die Möglichkeit bei schönem Wetter auch noch den Balkon zum Garten hin zu nutzen. Die formschöne Eckwanne mit Schwallauslauf in seiner Betoneinfassung, lädt zum Verweilen und entspannen ein. Hinerleuchtete "besandete Beachpaneele" geben dem WellnessBad einen besonderen Touch. Der Waschtisch wirkt mit seinen fugenlos eingearbeiteten Becken sowie Hohlkehle zum Spritzschutz, sehr wertig. Viel Stauraum bietet der Drei-türige Spiegelschrank. Große Schubladenauszüge mit integrierten Steckdosen bieten viel Platz und großen Nutzen. Verschiedene Lichtkreise leuchten das WellnessBad optimal aus, die RGBW LED-Beleuchtung hinter den Paneelen, setzen je nach Lust und Laune, farbige Akzente.

Санузел выполнен из тика по уникальной технологии укладки древесины во влажных и мокрых помещениях. достаточно сделать слив и подвесить тропический дождь и можно спокойно принимать душ, не опасаюсь залить соседей. всё дело в технологии и правильно подобранных материалах.
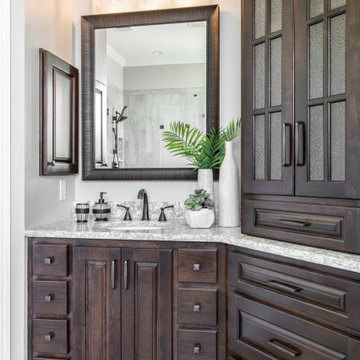
On the smaller ‘his’ side of the vanity, we were able to include 8 stacked drawers along with cabinet storage below the sink. What an improvement!
Final photos by www.impressia.net

A clean, contemporary, spa-like master bathroom was on the list for this new construction home. The floating double vanity and linen storage feature sealed and varnished plank sap walnut doors with the horizontal grain matching end to end, contrasting with the dark gray tile throughout. The freestanding soaking tub is constructed of blue-stone, a composite of quartzite and bio-resin that is durable, anti-microbial, eco-friendly, and feels like natural stone. The expansive shower is adorned with modern Milano fixtures and integrated lighting for a true luxurious experience. This is appealing to the professional who desires a Pacific West Coast feel in Upstate NY

Inspired by the majesty of the Northern Lights and this family's everlasting love for Disney, this home plays host to enlighteningly open vistas and playful activity. Like its namesake, the beloved Sleeping Beauty, this home embodies family, fantasy and adventure in their truest form. Visions are seldom what they seem, but this home did begin 'Once Upon a Dream'. Welcome, to The Aurora.
Bathroom Design Ideas with Brown Cabinets
4


