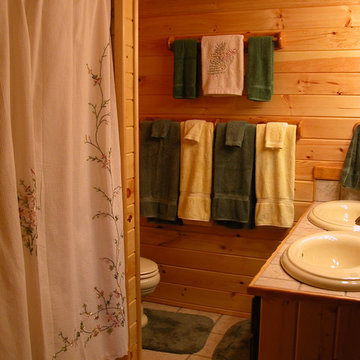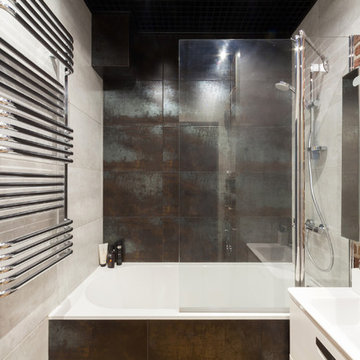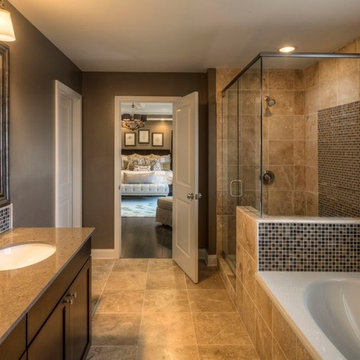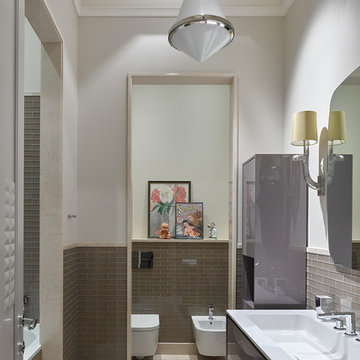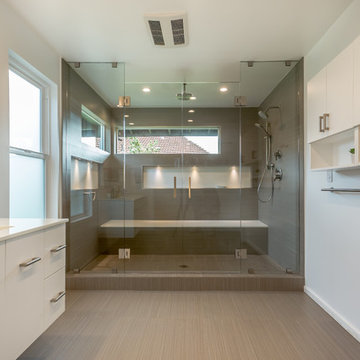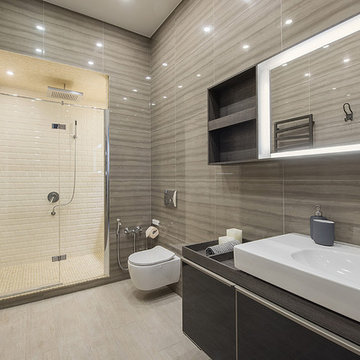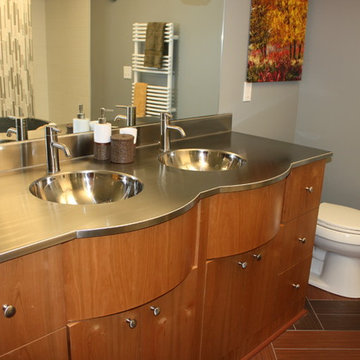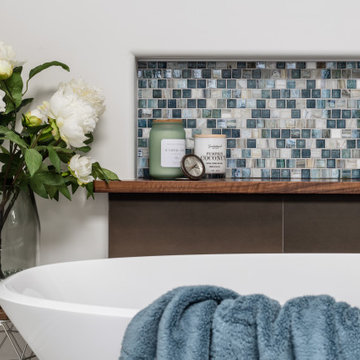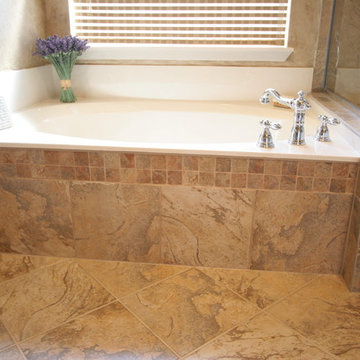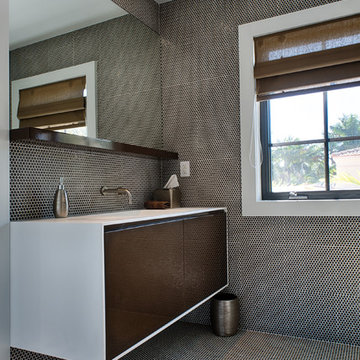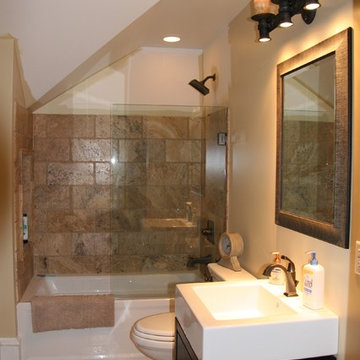Bathroom Design Ideas with Brown Tile and an Integrated Sink
Refine by:
Budget
Sort by:Popular Today
221 - 240 of 2,000 photos
Item 1 of 3
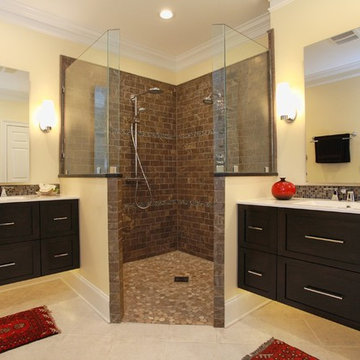
In place of the tub, we installed a spacious, 5-foot by 5-foot zero-threshold walk-in shower, which could be wheelchair-accessible if necessary.
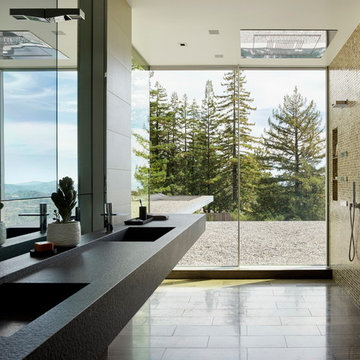
The master bath connects to the outdoors via glazed floor-to-ceiling sliding doors.
© Matthew Millman
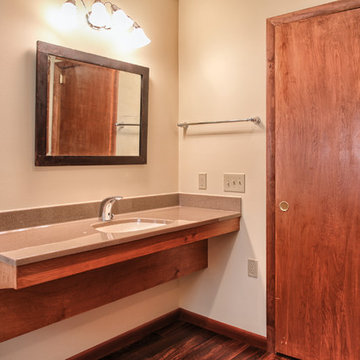
This bathroom was designed for an individual living with ALS, The vanity is elevated to accommodate the homeowner's wheelchair.
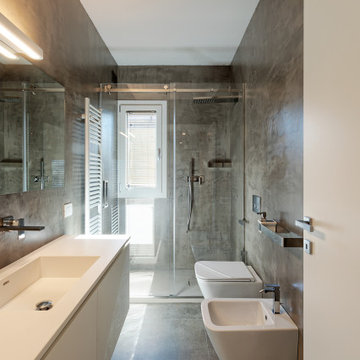
Il bagno notte è stato completamente resinato nella stessa colorazione del grès utilizzato per la pavimentazione dell'appartamento, per rendere l'ambiente una scatola uniforme dove rendere protagonisti gli elementi bianchi: sanitari sospesi e il mobile realizzato artigianalmente con piano in corian e vasca integrata.
La doccia quasi scompare, chiusa da due ante in vetro trasparente scorrevole a tutta parete. Gli accessori e le rubinetterie squadrate in finitura cromo completano l'ambiente
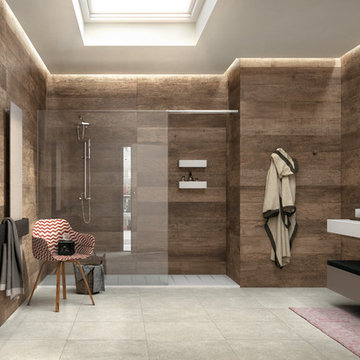
Noon Honey
Porcelain Tile
8x48 Matte Chevron : 8x48 Matte : 8x48 Polished
Warm and bursting with light, NOON is a contemporary
expression of the simple life. The natural warmth of
wood restores the lively pace of a thrilling life to urban
spaces, in perfect harmony with the surrounding
environment. Irregular veins, knots and splits, unique
boards with their striking shaded effects allows this
porcelain collection to illuminate the original material,
bringing a splendid, practical glow to the setting.

Boasting a modern yet warm interior design, this house features the highly desired open concept layout that seamlessly blends functionality and style, but yet has a private family room away from the main living space. The family has a unique fireplace accent wall that is a real show stopper. The spacious kitchen is a chef's delight, complete with an induction cook-top, built-in convection oven and microwave and an oversized island, and gorgeous quartz countertops. With three spacious bedrooms, including a luxurious master suite, this home offers plenty of space for family and guests. This home is truly a must-see!
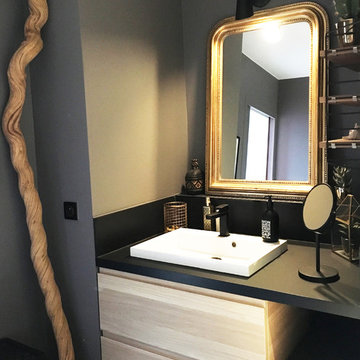
Détail salle de bain graphique et scandinave - Isabelle Le Rest Intérieurs
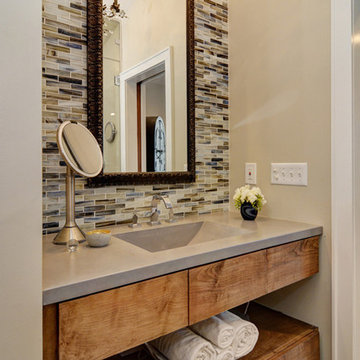
Master Suite addition in Summit, NJ included master bedroom, bath and walk-in closet above an existing garage. CBH Architects, Greg Martz photos.
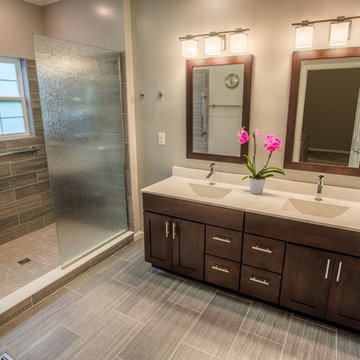
This homeowner was hoping for a serene, spa like bathroom. Riverside Construction started this remodel by removing the existing fiberglass shower unit and built in tub and replacing it with a large modern glass shower enclosure and much needed shelving. To complete the spa like feel, 12" x 24” aggregate flooring with in-floor thermostat controlled electric heat, a cultured marble double bowl top with integral sinks and custom framed mirrors were installed.
Bathroom Design Ideas with Brown Tile and an Integrated Sink
12
