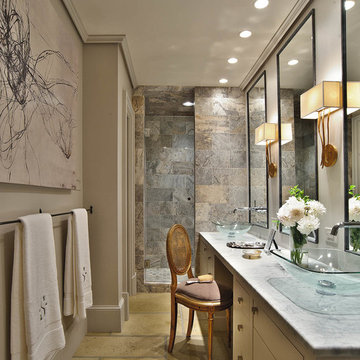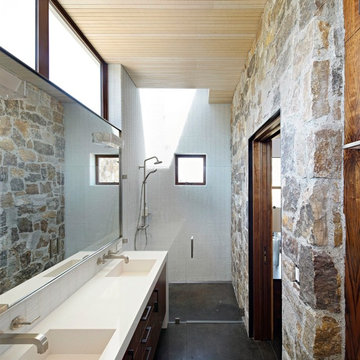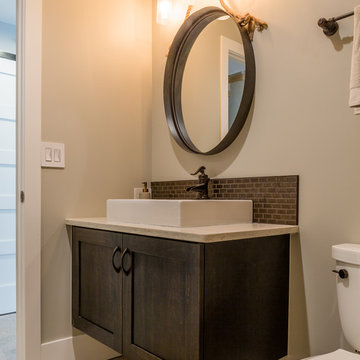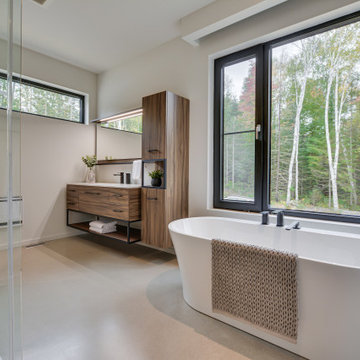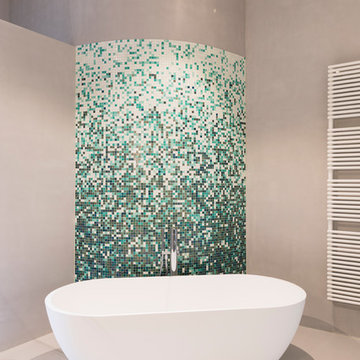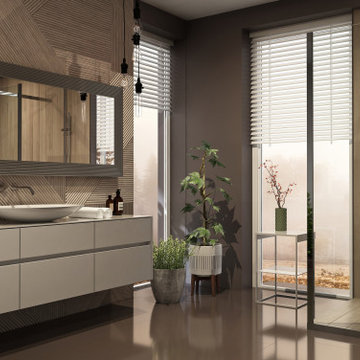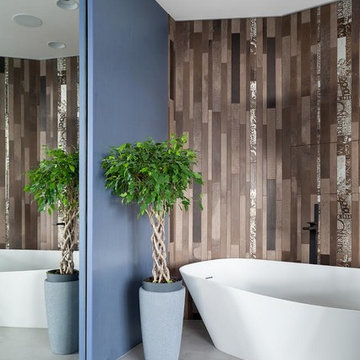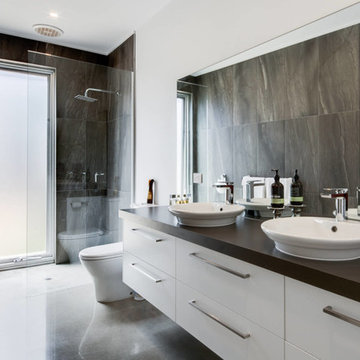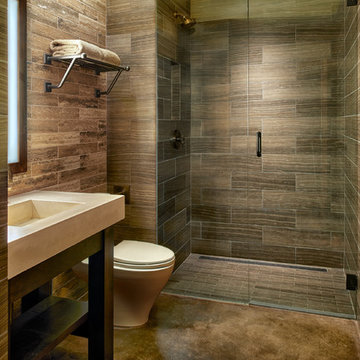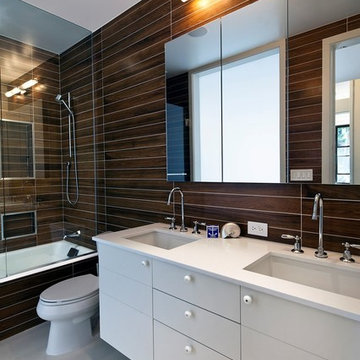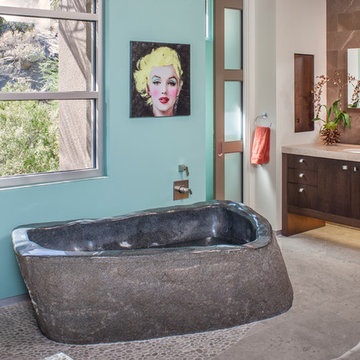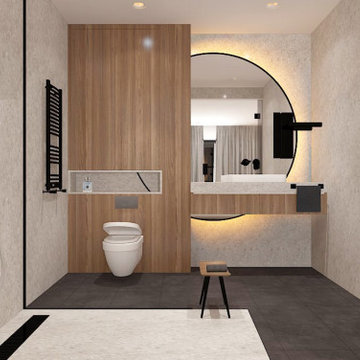Bathroom Design Ideas with Brown Tile and Concrete Floors
Refine by:
Budget
Sort by:Popular Today
41 - 60 of 293 photos
Item 1 of 3
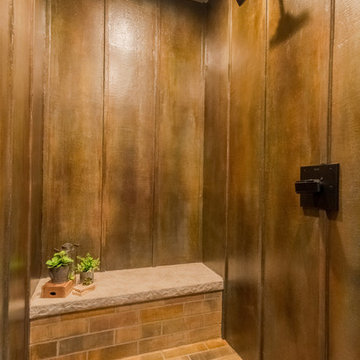
This wet room shower features a custom Granicrete ceiling, floor, wall, and bench. Our client wanted the walls to look like rusted steel, so we used dyes and stains to get this very unique color palette. Because this room does not use any grout and is fully sealed, the homeowner does not have to worry about mold or mildew. The brick-inspired flooring is mirrored on the bench wall, and the bench top is designed to coordinate with surrounding stone with a chiseled edge.
Tom Manitou - Manitou Photography
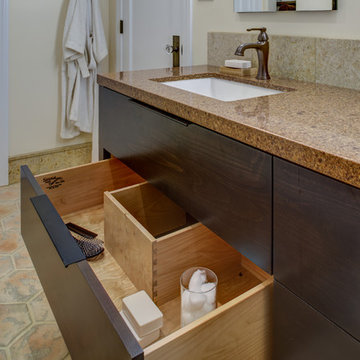
Design: Design Set Match
Construction: Red Boot Construction
PhotoGraphy: Treve Johnson Photography
Cabinetry: Segale Brothers
Countertops: Sullivan Countertops & Cambria
Plumbing Fixtures: Jack London Kitchen & Bath
Electrical Fixtures: Berkeley Lighting
Ideabook: http://www.houzz.com/ideabooks/38639558/thumbs/oakland-mediterranean-w-modern-touches
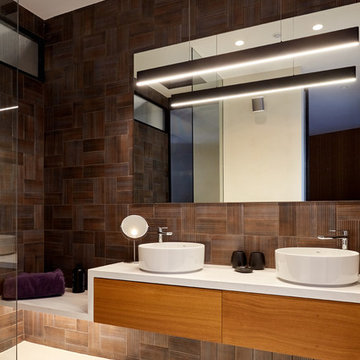
Al igual que el aseo de invitados, el baño en suite se diseña con un azulejo marrón-óxido de Diésel, suministrado por Matimex, con una atractiva textura de lineas onduladas. Las piezas son de pequeño formato, rectangulares, dispuestas de forma “desordenada”. La encimera del baño se propone de porcelánco Mod. Calacata Gold, también de Matimex. Es una encimera longitudinal que al llegar al ámbito de la ducha se transforma en banco.
El mueble bajo encimera incluye dos gavetas con cajones interiores ejecutados con la misma madera utilizada en el cabecero. El suelo es de microcemento, y se extiende hasta en el ámbito completo de la ducha.
Fotografía de Carla Capdevila
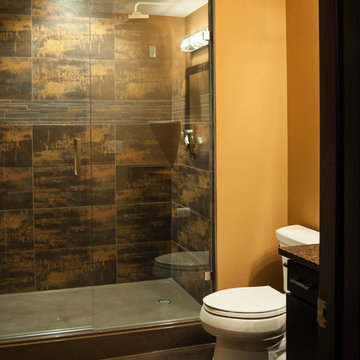
We used a metallic porcelain tile for the shower walls. The shower pan is made by a Kansas-owned company called The Onyx Collection. The floor is stained concrete. Frameless glass shower enclosure.
Photo courtesy of Fred Lassman
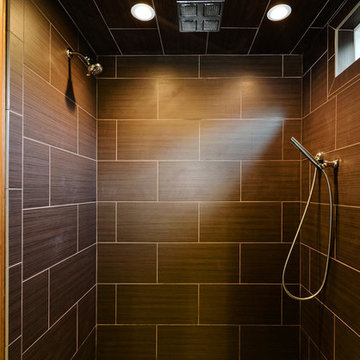
This spacious shower offers 3 options for relaxation. The rain shower head contains four tilting tiles to direct water as desired. Hidden storage is maintained near the shower controls (see other pictures).
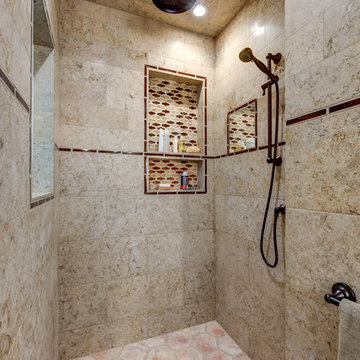
Design: Design Set Match
Construction: Red Boot Construction
PhotoGraphy: Treve Johnson Photography
Cabinetry: Segale Brothers
Countertops: Sullivan Countertops & Cambria
Plumbing Fixtures: Jack London Kitchen & Bath
Electrical Fixtures: Berkeley Lighting
Ideabook: http://www.houzz.com/ideabooks/38639558/thumbs/oakland-mediterranean-w-modern-touches
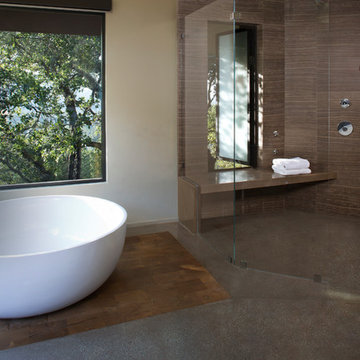
This master bathroom is a private retreat in the tree tops of the Santa Cruz mountains. A large soaking tub rests on a platform of end-cut hardwood that is inset into the surrounding concrete floor. The frameless shower enclosure allows occupants to enjoy the breathtaking views while bathing in this calming, spa-like environment.
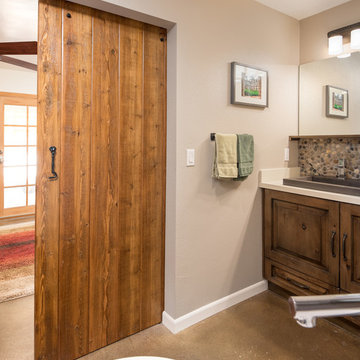
This master bathroom was completely redesigned and relocation of drains and removal and rebuilding of walls was done to complete a new layout. For the entrance barn doors were installed which really give this space the rustic feel. The main feature aside from the entrance is the freestanding tub located in the center of this master suite with a tiled bench built off the the side. The vanity is a Knotty Alder wood cabinet with a driftwood finish from Sollid Cabinetry. The 4" backsplash is a four color blend pebble rock from Emser Tile. The counter top is a remnant from Pental Quartz in "Alpine". The walk in shower features a corner bench and all tile used in this space is a 12x24 pe tuscania laid vertically. The shower also features the Emser Rivera pebble as the shower pan an decorative strip on the shower wall that was used as the backsplash in the vanity area.
Photography by Scott Basile
Bathroom Design Ideas with Brown Tile and Concrete Floors
3
