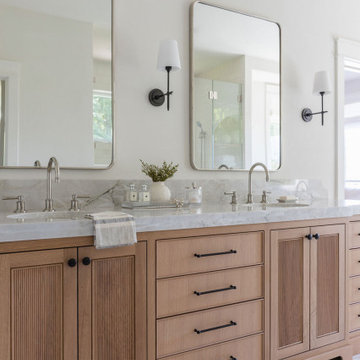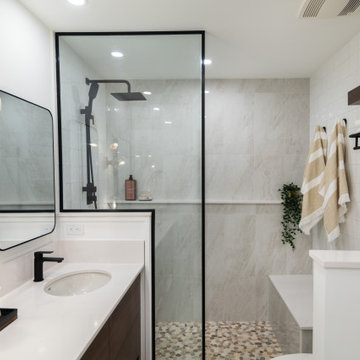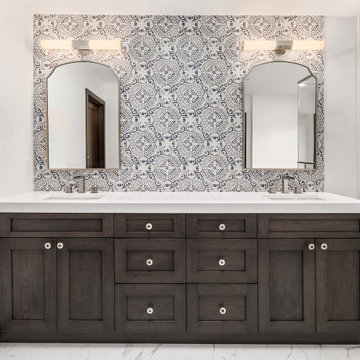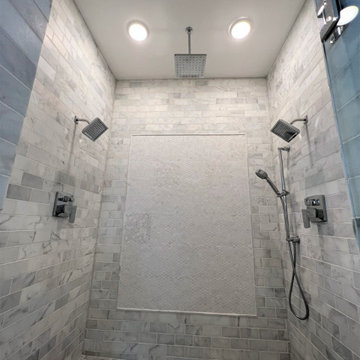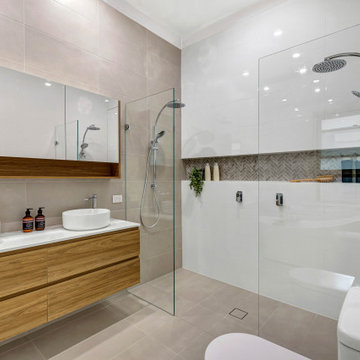Bathroom Design Ideas with Brown Tile and Multi-coloured Tile
Refine by:
Budget
Sort by:Popular Today
221 - 240 of 74,200 photos
Item 1 of 3
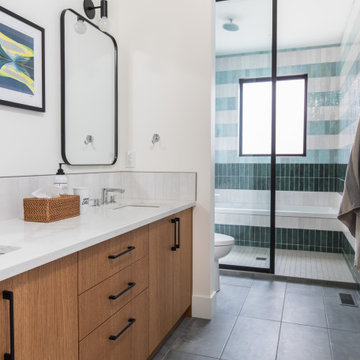
From 2020 to 2022 we had the opportunity to work with this wonderful client building in Altadore. We were so fortunate to help them build their family dream home. They wanted to add some fun pops of color and make it their own. So we implemented green and blue tiles into the bathrooms. The kitchen is extremely fashion forward with open shelves on either side of the hoodfan, and the wooden handles throughout. There are nodes to mid century modern in this home that give it a classic look. Our favorite details are the stair handrail, and the natural flagstone fireplace. The fun, cozy upper hall reading area is a reader’s paradise. This home is both stylish and perfect for a young busy family.
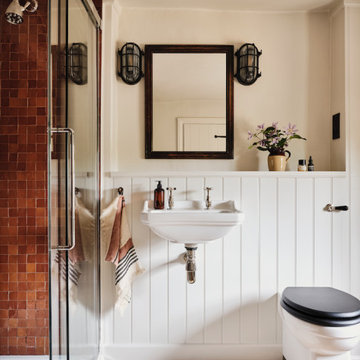
We added a shower, tongue & groove panelling, a wall hung wc & an oak floor to our Cotswolds Cottage project. Interior Design by Imperfect Interiors
Armada Cottage is available to rent at www.armadacottagecotswolds.co.uk
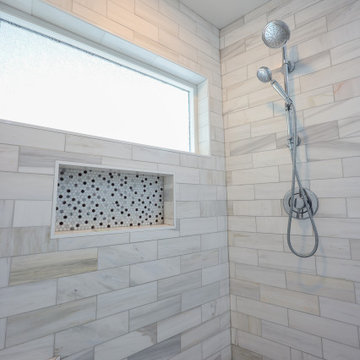
Welcome to your coastal oasis in the prestigious enclave of Laguna Beach, California. This remarkable property has undergone a complete transformation, with a master bathroom, guest bathroom, and deck remodel that harmoniously blend modern elegance with breathtaking ocean views. Immerse yourself in the epitome of coastal luxury as you step into this meticulously designed haven.
The master bathroom captures the essence of relaxation with its sleek lines and contemporary finishes. Floor-to-ceiling windows frame the panoramic ocean vistas, allowing natural light to flood the space and create a serene ambiance. Revel in the lap of luxury as you indulge in the freestanding soaking tub, strategically positioned to offer a tranquil ocean backdrop. The spacious walk-in shower, adorned with exquisite mosaic tiles, provides a rejuvenating escape.
The guest bathroom exudes timeless charm, blending coastal influences with impeccable craftsmanship. Every detail has been carefully curated to offer a welcoming retreat for your cherished guests. Elegant fixtures, luxurious materials, and a thoughtfully designed layout combine to create a space that embodies comfort and style.
Step outside onto the newly remodeled deck, where an expansive outdoor living area awaits. Take in the breathtaking ocean views as you lounge in the comfortable seating arrangements or dine al fresco under the California sun. The deck seamlessly integrates indoor and outdoor living, providing an idyllic setting for entertaining or simply unwinding in the lap of nature.
Experience the beauty of Laguna Beach from the comfort of your own private sanctuary. The master bathroom, guest bathroom, and deck remodel have transformed this property into a coastal haven that embraces the allure of the ocean. Immerse yourself in the tranquility, relish in the meticulous craftsmanship, and let the ocean views captivate your senses. Welcome home to an unparalleled lifestyle in Laguna Beach.

Upon stepping into this stylish japandi modern fusion bathroom nestled in the heart of Pasadena, you are instantly greeted by the unique visual journey of maple ribbon tiles These tiles create an inviting path that extends from the entrance of the bathroom, leading you all the way to the shower. They artistically cover half the wall, adding warmth and texture to the space. Indeed, creating a japandi modern fusion style that combines the best of both worlds. You might just even say japandi bathroom with a modern twist.
Elegance and Boldness
Above the tiles, the walls are bathed in fresh white paint. Particularly, he crisp whiteness of the paint complements the earthy tones of the maple tiles, resulting in a harmonious blend of simplicity and elegance.
Moving forward, you encounter the vanity area, featuring dual sinks. Each sink is enhanced by flattering vanity mirror lighting. This creates a well-lit space, perfect for grooming routines.
Balanced Contrast
Adding a contemporary touch, custom black cabinets sit beneath and in between the sinks. Obviously, they offer ample storage while providing each sink its private space. Even so, bronze handles adorn these cabinets, adding a sophisticated touch that echoes the bathroom’s understated luxury.
The journey continues towards the shower area, where your eye is drawn to the striking charcoal subway tiles. Clearly, these tiles add a modern edge to the shower’s back wall. Alongside, a built-in ledge subtly integrates lighting, adding both functionality and a touch of ambiance.
The shower’s side walls continue the narrative of the maple ribbon tiles from the main bathroom area. Definitely, their warm hues against the cool charcoal subway tiles create a visual contrast that’s both appealing and invigorating.
Beautiful Details
Adding to the seamless design is a sleek glass sliding shower door. Apart from this, this transparent element allows light to flow freely, enhancing the overall brightness of the space. In addition, a bronze handheld shower head complements the other bronze elements in the room, tying the design together beautifully.
Underfoot, you’ll find luxurious tile flooring. Furthermore, this material not only adds to the room’s opulence but also provides a durable, easy-to-maintain surface.
Finally, the entire japandi modern fusion bathroom basks in the soft glow of recessed LED lighting. Without a doubt, this lighting solution adds depth and dimension to the space, accentuating the unique features of the bathroom design. Unquestionably, making this bathroom have a japandi bathroom with a modern twist.
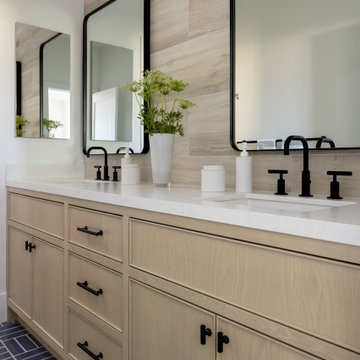
This contemporary bath with double vanity has a fun combination of wall and floor finishes. Arizona Tile "Aequa" field tile for the backsplash wall, and blue, Fireclay Brick floor tile. Black Kohler Purist faucets, black framed mirrors, black cabinet hardware, and black sconce lights from Visual Comfort (formerly Circa Lighting) accent the otherwise muted colors of the white oak vanity and Cambria countertop.
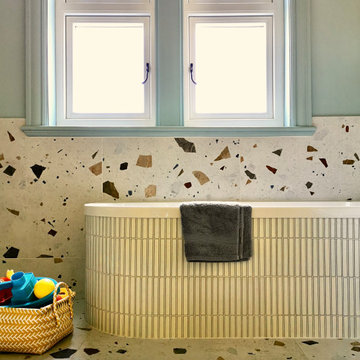
Kids bathrooms and curves.
Toddlers, wet tiles and corners don't mix, so I found ways to add as many soft curves as I could in this kiddies bathroom. The round ended bath was tiled in with fun kit-kat tiles, which echoes the rounded edges of the double vanity unit. Those large format, terrazzo effect porcelain tiles disguise a multitude of sins too.
A lot of clients ask for wall mounted taps for family bathrooms, well let’s face it, they look real nice. But I don’t think they’re particularly family friendly. The levers are higher and harder for small hands to reach and water from dripping fingers can splosh down the wall and onto the top of the vanity, making a right ole mess. Some of you might disagree, but this is what i’ve experienced and I don't rate. So for this bathroom, I went with a pretty bombproof all in one, moulded double sink with no nooks and crannies for water and grime to find their way to.
The double drawers house all of the bits and bobs needed by the sink and by keeping the floor space clear, there’s plenty of room for bath time toys baskets.
The brief: can you design a bathroom suitable for two boys (1 and 4)? So I did. It was fun!

This new build architectural gem required a sensitive approach to balance the strong modernist language with the personal, emotive feel desired by the clients.
Taking inspiration from the California MCM aesthetic, we added bold colour blocking, interesting textiles and patterns, and eclectic lighting to soften the glazing, crisp detailing and linear forms. With a focus on juxtaposition and contrast, we played with the ‘mix’; utilising a blend of new & vintage pieces, differing shapes & textures, and touches of whimsy for a lived in feel.
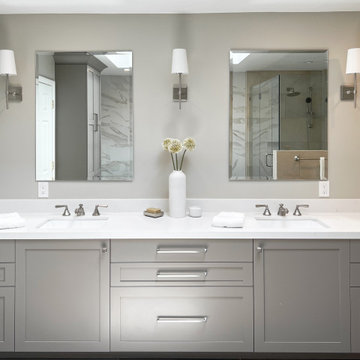
Master bath remodel 2 featuring custom cabinetry in Paint Grade Maple with flax cabinetry, quartz countertops, skylights | Photo: CAGE Design Build

Download our free ebook, Creating the Ideal Kitchen. DOWNLOAD NOW
A tired primary bathroom, with varying ceiling heights and a beige-on-beige color scheme, was screaming for love. Squaring the room and adding natural materials erased the memory of the lack luster space and converted it to a bright and welcoming spa oasis. The home was a new build in 2005 and it looked like all the builder’s material choices remained. The client was clear on their design direction but were challenged by the differing ceiling heights and were looking to hire a design-build firm that could resolve that issue.
This local Glen Ellyn couple found us on Instagram (@kitchenstudioge, follow us ?). They loved our designs and felt like we fit their style. They requested a full primary bath renovation to include a large shower, soaking tub, double vanity with storage options, and heated floors. The wife also really wanted a separate make-up vanity. The biggest challenge presented to us was to architecturally marry the various ceiling heights and deliver a streamlined design.
The existing layout worked well for the couple, so we kept everything in place, except we enlarged the shower and replaced the built-in tub with a lovely free-standing model. We also added a sitting make-up vanity. We were able to eliminate the awkward ceiling lines by extending all the walls to the highest level. Then, to accommodate the sprinklers and HVAC, lowered the ceiling height over the entrance and shower area which then opens to the 2-story vanity and tub area. Very dramatic!
This high-end home deserved high-end fixtures. The homeowners also quickly realized they loved the look of natural marble and wanted to use as much of it as possible in their new bath. They chose a marble slab from the stone yard for the countertops and back splash, and we found complimentary marble tile for the shower. The homeowners also liked the idea of mixing metals in their new posh bathroom and loved the look of black, gold, and chrome.
Although our clients were very clear on their style, they were having a difficult time pulling it all together and envisioning the final product. As interior designers it is our job to translate and elevate our clients’ ideas into a deliverable design. We presented the homeowners with mood boards and 3D renderings of our modern, clean, white marble design. Since the color scheme was relatively neutral, at the homeowner’s request, we decided to add of interest with the patterns and shapes in the room.
We were first inspired by the shower floor tile with its circular/linear motif. We designed the cabinetry, floor and wall tiles, mirrors, cabinet pulls, and wainscoting to have a square or rectangular shape, and then to create interest we added perfectly placed circles to contrast with the rectangular shapes. The globe shaped chandelier against the square wall trim is a delightful yet subtle juxtaposition.
The clients were overjoyed with our interpretation of their vision and impressed with the level of detail we brought to the project. It’s one thing to know how you want a space to look, but it takes a special set of skills to create the design and see it thorough to implementation. Could hiring The Kitchen Studio be the first step to making your home dreams come to life?

Design objectives for this primary bathroom remodel included: Removing a dated corner shower and deck-mounted tub, creating more storage space, reworking the water closet entry, adding dual vanities and a curbless shower with tub to capture the view.

A grade II listed Georgian property in Pembrokeshire with a contemporary and colourful interior.
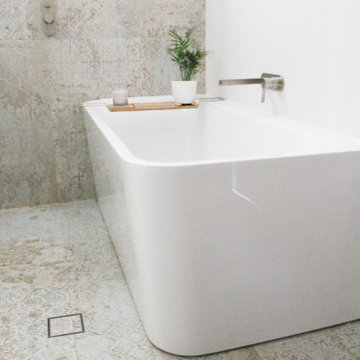
Small Bathroom Renovation, On the ball Bathrooms, Small Bathroom Experts, Expert Small Bathroom Renovators

This project was not only full of many bathrooms but also many different aesthetics. The goals were fourfold, create a new master suite, update the basement bath, add a new powder bath and my favorite, make them all completely different aesthetics.
Primary Bath-This was originally a small 60SF full bath sandwiched in between closets and walls of built-in cabinetry that blossomed into a 130SF, five-piece primary suite. This room was to be focused on a transitional aesthetic that would be adorned with Calcutta gold marble, gold fixtures and matte black geometric tile arrangements.
Powder Bath-A new addition to the home leans more on the traditional side of the transitional movement using moody blues and greens accented with brass. A fun play was the asymmetry of the 3-light sconce brings the aesthetic more to the modern side of transitional. My favorite element in the space, however, is the green, pink black and white deco tile on the floor whose colors are reflected in the details of the Australian wallpaper.
Hall Bath-Looking to touch on the home's 70's roots, we went for a mid-mod fresh update. Black Calcutta floors, linear-stacked porcelain tile, mixed woods and strong black and white accents. The green tile may be the star but the matte white ribbed tiles in the shower and behind the vanity are the true unsung heroes.
Bathroom Design Ideas with Brown Tile and Multi-coloured Tile
12

