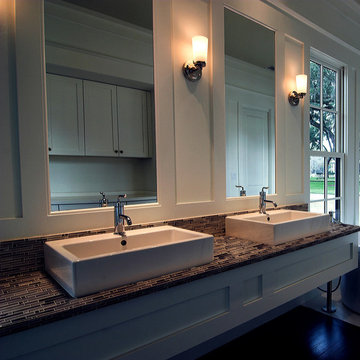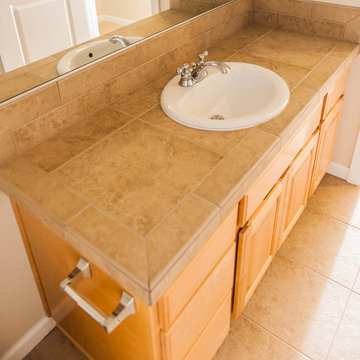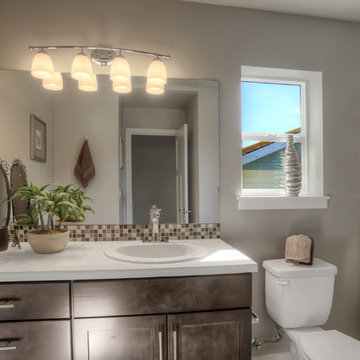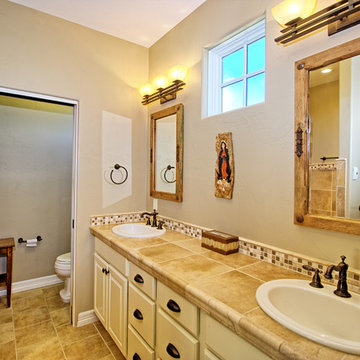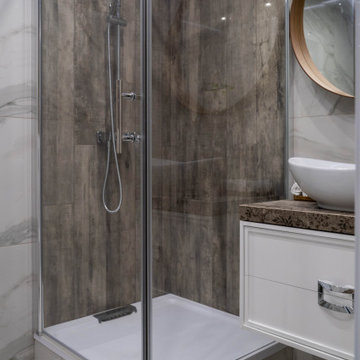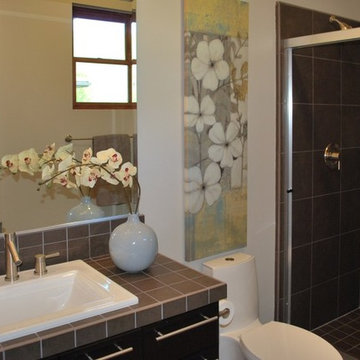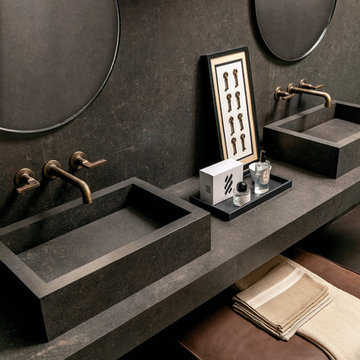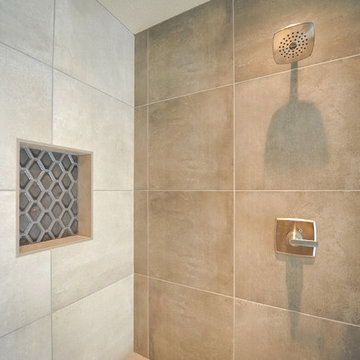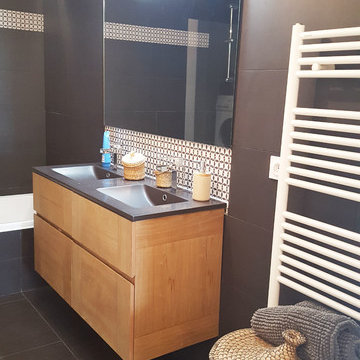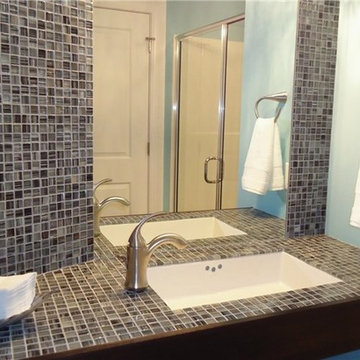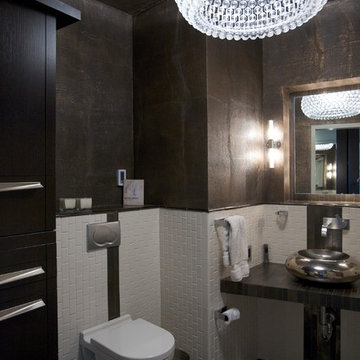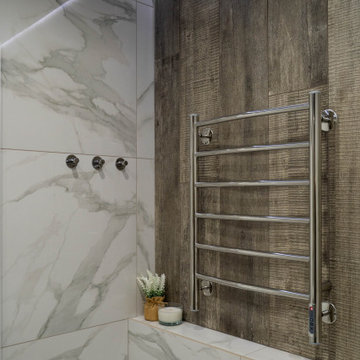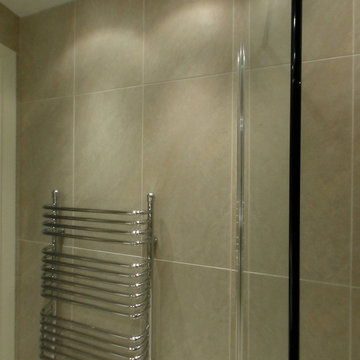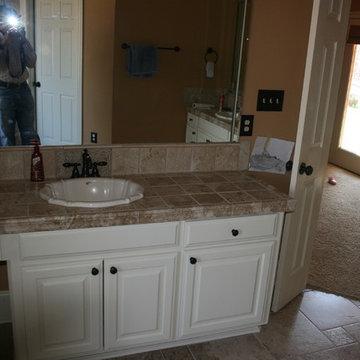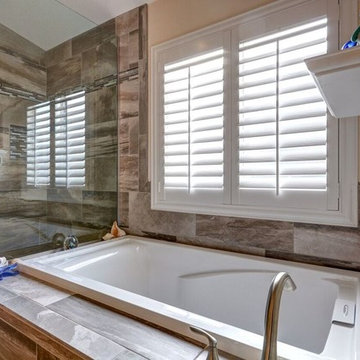Bathroom Design Ideas with Brown Tile and Tile Benchtops
Refine by:
Budget
Sort by:Popular Today
101 - 120 of 349 photos
Item 1 of 3
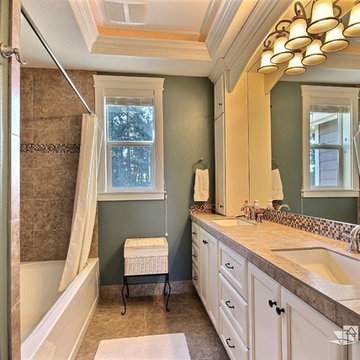
The Willow - Transitional Family Home on Acreage in Brush Prairie, Washington by Cascade West Development Inc.
Lastly, the style. Shabby Chic (chique) was a trend favorited early on by these clients. We wanted to create a space that used similar elements in materials and construction while allowing their style to play out over interior walls. On the outside this amounted to over 200 square feet of Eldorado Stone’s stacked stone, giving the façade giving the exterior a strong, natural and rustic feel. The stone is additionally used in the rear of the home as well, to frame an outdoor family living area equipped with a full outdoor kitchen. On the interior, their style translated into many accents. Antique wall sconces. Reclaimed wood. Wrought iron fixtures. Ornate woodwork. And old-world stylings of modern furniture. That idea is evidenced in pieces like their mud-bench in the second entryway. The hyperfunctional mud-bench is made of dark, unfinished natural wood stained to match an adjacent tongue and groove ceiling.
Cascade West Facebook: https://goo.gl/MCD2U1
Cascade West Website: https://goo.gl/XHm7Un
These photos, like many of ours, were taken by the good people of ExposioHDR - Portland, Or
Exposio Facebook: https://goo.gl/SpSvyo
Exposio Website: https://goo.gl/Cbm8Ya
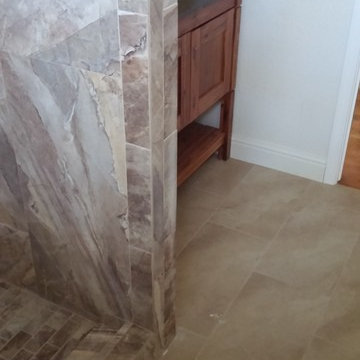
Large tiles 18 x 36 with a glass accent. Porcelain 2 x 4's on the shower pan. 12 x 24 porcelain tiles on the main bathroom floor.
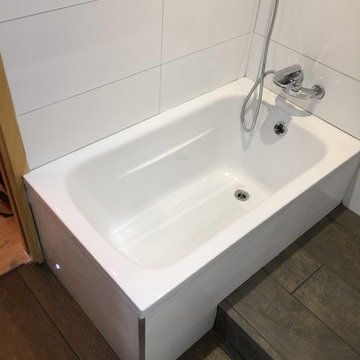
A small contemporary bathroom room which has been renovated to include a wet room shower tray, bath, wall hung basin unit, back to wall toilet, towel rail and cupboard storage.
We also included some little pockets within the shower area for the customer to put their shampoos without encrouching on them within the shower.
Also to maximise the space we installed a pocket door, so no waisted space within the flat at all, in or out of the bathroom.
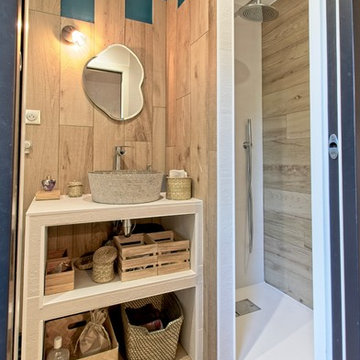
Jean-Claude Martin
Le meuble vasque a été créé sur mesure ainsi que l'espace douche avec robinetterie intégrée.
Bathroom Design Ideas with Brown Tile and Tile Benchtops
6
