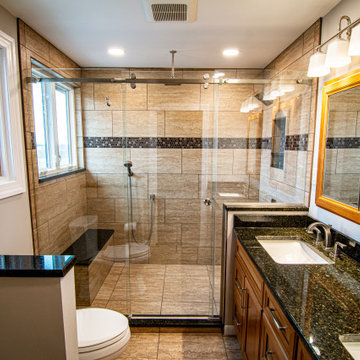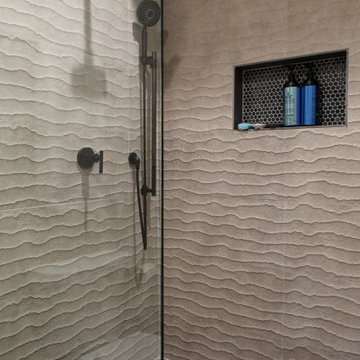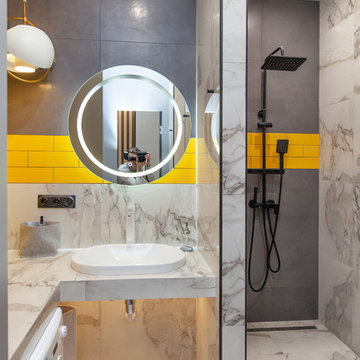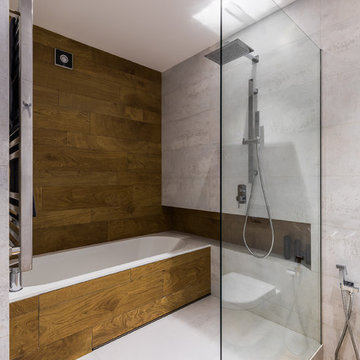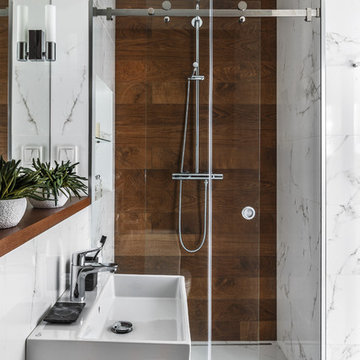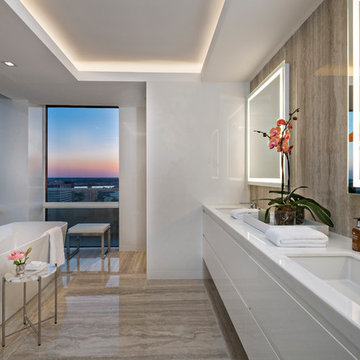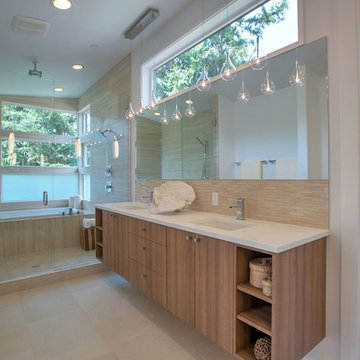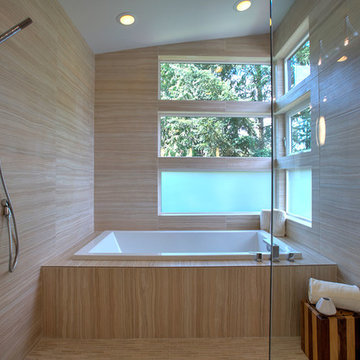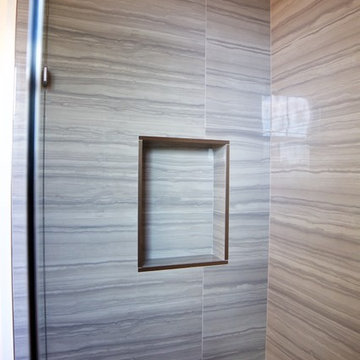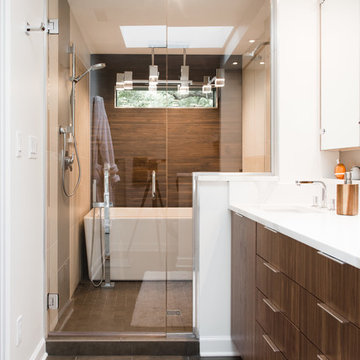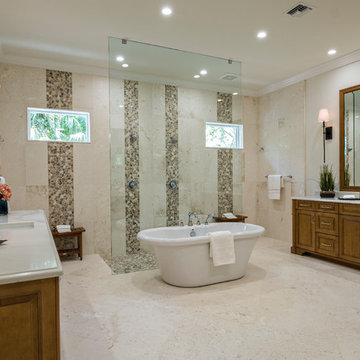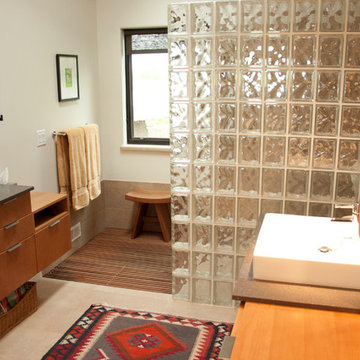Bathroom Design Ideas with Brown Tile and Yellow Tile
Refine by:
Budget
Sort by:Popular Today
161 - 180 of 32,380 photos
Item 1 of 3
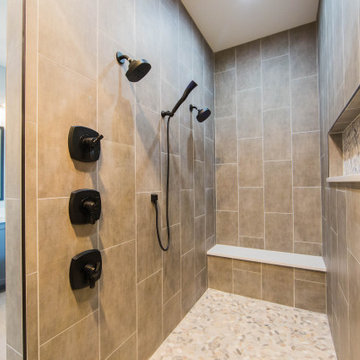
A custom tiled storage shelf, shower bench and multiple shower heads create a spa experience in the master shower.

This artistic and design-forward family approached us at the beginning of the pandemic with a design prompt to blend their love of midcentury modern design with their Caribbean roots. With her parents originating from Trinidad & Tobago and his parents from Jamaica, they wanted their home to be an authentic representation of their heritage, with a midcentury modern twist. We found inspiration from a colorful Trinidad & Tobago tourism poster that they already owned and carried the tropical colors throughout the house — rich blues in the main bathroom, deep greens and oranges in the powder bathroom, mustard yellow in the dining room and guest bathroom, and sage green in the kitchen. This project was featured on Dwell in January 2022.
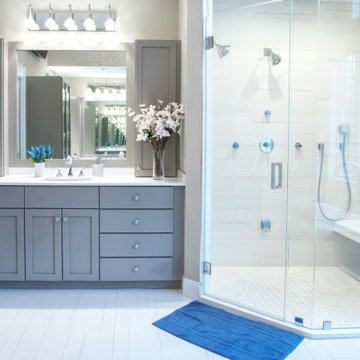
Gorgeous modern bathroom renovation. Custom gray cabinets and vanities. Freestanding tub, frameless glass shower doors, chrome bathroom fixtures, crystal and chrome bathroom wall sconces, toilet room, porcelain floor and shower tiles. Gray and white bathroom color scheme.

Complete redesign of bathroom, custom designed and built vanity. Wall mirror with integrated light. Wood look tile in shower.
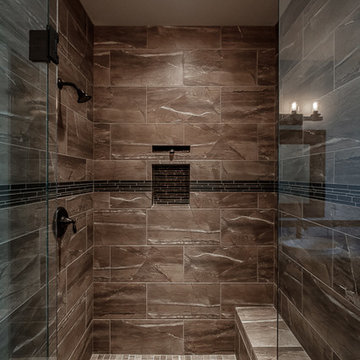
The shower is led into by glass doors. The shower contains a built in shower bench with matching tile to the shower walls. There's also a built in shelf in the shower for shower necessities. The faucet is fixed to the wall. There is a tile feature stripe running throughout the shower. Another contrasting tile makes up the floor of the shower.
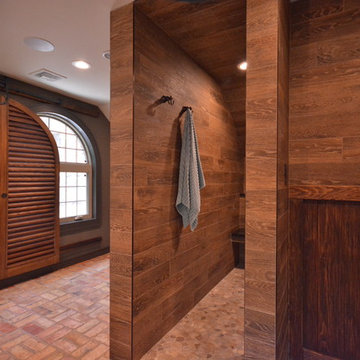
Sue Sotera
Matt Sotera construction
rustic master basterbath with brick floor
Sliding arched window shutter

This new modern house is located in a meadow in Lenox MA. The house is designed as a series of linked pavilions to connect the house to the nature and to provide the maximum daylight in each room. The center focus of the home is the largest pavilion containing the living/dining/kitchen, with the guest pavilion to the south and the master bedroom and screen porch pavilions to the west. While the roof line appears flat from the exterior, the roofs of each pavilion have a pronounced slope inward and to the north, a sort of funnel shape. This design allows rain water to channel via a scupper to cisterns located on the north side of the house. Steel beams, Douglas fir rafters and purlins are exposed in the living/dining/kitchen pavilion.
Photo by: Nat Rea Photography
Bathroom Design Ideas with Brown Tile and Yellow Tile
9
