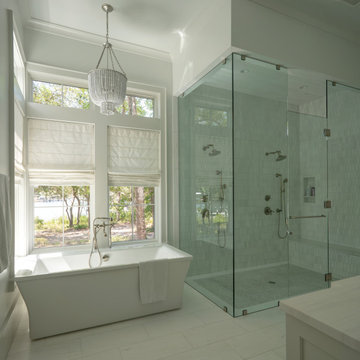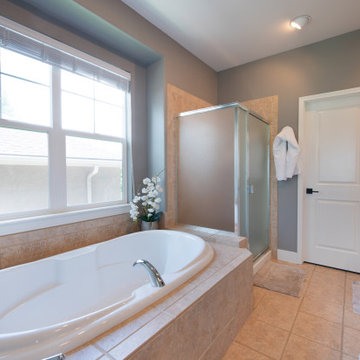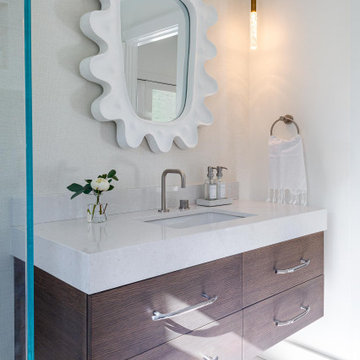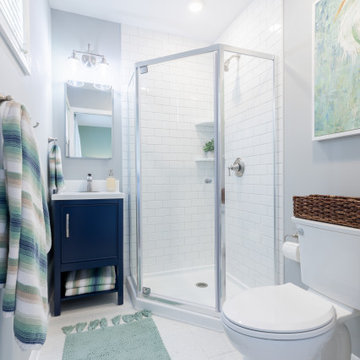Bathroom Design Ideas with Ceramic Floors and a Hinged Shower Door
Refine by:
Budget
Sort by:Popular Today
41 - 60 of 38,255 photos
Item 1 of 3

The design is a modern take on the traditional men’s club style by blending deep dark brown walls and dark blue accent pieces with organic and linen textiles to brighten up the space.
The final touch is artwork with meaning and intent. Truly a space to unwind and re-charge.

After raising this roman tub, we fit a mix of neutral patterns into this beautiful space for a tranquil midcentury primary suite designed by Kennedy Cole Interior Design.

Featured in Rue Magazine's 2022 winter collection. Designed by Evgenia Merson, this house uses elements of contemporary, modern and minimalist style to create a unique space filled with tons of natural light, clean lines, distinctive furniture and a warm aesthetic feel.

The owners of this classic “old-growth Oak trim-work and arches” 1½ story 2 BR Tudor were looking to increase the size and functionality of their first-floor bath. Their wish list included a walk-in steam shower, tiled floors and walls. They wanted to incorporate those arches where possible – a style echoed throughout the home. They also were looking for a way for someone using a wheelchair to easily access the room.
The project began by taking the former bath down to the studs and removing part of the east wall. Space was created by relocating a portion of a closet in the adjacent bedroom and part of a linen closet located in the hallway. Moving the commode and a new cabinet into the newly created space creates an illusion of a much larger bath and showcases the shower. The linen closet was converted into a shallow medicine cabinet accessed using the existing linen closet door.
The door to the bath itself was enlarged, and a pocket door installed to enhance traffic flow.
The walk-in steam shower uses a large glass door that opens in or out. The steam generator is in the basement below, saving space. The tiled shower floor is crafted with sliced earth pebbles mosaic tiling. Coy fish are incorporated in the design surrounding the drain.
Shower walls and vanity area ceilings are constructed with 3” X 6” Kyle Subway tile in dark green. The light from the two bright windows plays off the surface of the Subway tile is an added feature.
The remaining bath floor is made 2” X 2” ceramic tile, surrounded with more of the pebble tiling found in the shower and trying the two rooms together. The right choice of grout is the final design touch for this beautiful floor.
The new vanity is located where the original tub had been, repeating the arch as a key design feature. The Vanity features a granite countertop and large under-mounted sink with brushed nickel fixtures. The white vanity cabinet features two sets of large drawers.
The untiled walls feature a custom wallpaper of Henri Rousseau’s “The Equatorial Jungle, 1909,” featured in the national gallery of art. https://www.nga.gov/collection/art-object-page.46688.html
The owners are delighted in the results. This is their forever home.

Jacuzzis were popular when this two-story 4-bedroom home was built in 1983. The owner was an architect who helped design this handicapped-accessible home with beautiful backyard views. But it was time for a master bath update. There were already beautiful skylights and big windows, but the shower was cramped and the Jacuzzi with its raised floor just wasn’t working.
The project began with the removal of the Jacuzzi, the raised floor, and all the associated plumbing. Next, the old shower, vanity, and everything else was stripped right down to the studs.
The before-during-after photos show how a deep built-in cabinet was created by “borrowing” some space from the master bedroom. A wide glass pocket door is installed in the adjacent wall.
Without the Jacuzzi this space has become a large, bright, warm place for long baths. Tall ceilings and skylights make this room big and bright. The floor features 12” x 24” stone tile and in-floor heating, with complimentary 2” X 2” tiles for the shower.
The white free-standing tub looks great with polished chrome floor-mounted tub filler and hand shower. With several live plants, this room is often used as a comfortable space for relaxing soaks on cold winter days. (Photos taken on Dec. 22)
On the other side of the room is a large walk-in shower. Additional shower space was gained by removing a built-in cabinet and relocating the plumbing. Glass doors and panels enclose the new shower, and white subway wall tile is the perfect choice.
But the bath’s centerpiece could arguably be the beautifully crafted vanity. Solid walnut doors and drawers are constructed so that the grain matches and flows, like a work of art or piece of furniture.
The vanity is finished with a white quartz countertop and two under-mounted sinks with polished chrome fixtures. Two big mirrors with three tall warm-colored lights make this both a functional and beautiful room.
The result is amazing. A great combination of good ideas and thoughtful construction.

In this project we took the existing tiny two fixture bathroom and remodeled the attic space to create a new full bathroom capturing space from an unused closet. The new light filled art deco bathroom achieved everything on the client's wish list.
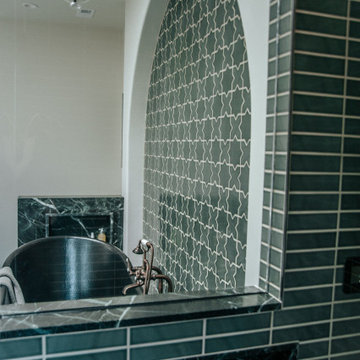
Mini Star and Cross Tile in moody Tempest frame a grand soaking tub sitting on matching Large Star and Cross Tiles in matte black Basalt. Short on time? Hop in the custom shower clad in handmade Tempest 2x8 subway tile.
DESIGN
Claire Thomas
PHOTOS
Claire Thomas

Shop My Design here: https://www.designbychristinaperry.com/historic-edgefield-project-primary-bathroom/
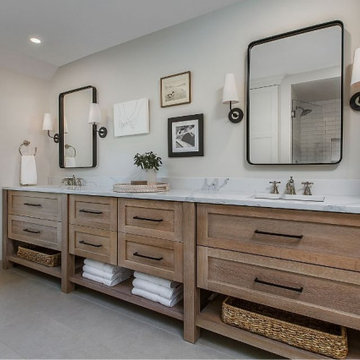
A new master bath with an extra-large walk-in shower and gorgeous oversized custom furniture grade double vanity sits right outside a brand new home gym

Set within a classic 3 story townhouse in Clifton is this stunning ensuite bath and steam room. The brief called for understated luxury, a space to start the day right or relax after a long day. The space drops down from the master bedroom and had a large chimney breast giving challenges and opportunities to our designer. The result speaks for itself, a truly luxurious space with every need considered. His and hers sinks with a book-matched marble slab backdrop act as a dramatic feature revealed as you come down the steps. The steam room with wrap around bench has a built in sound system for the ultimate in relaxation while the freestanding egg bath, surrounded by atmospheric recess lighting, offers a warming embrace at the end of a long day.
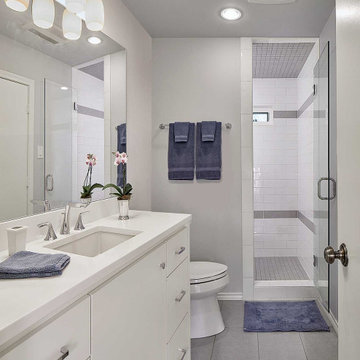
With form and function in mind, these North Dallas homeowners wanted to update their hall bathroom, particularly for their daughter’s use. The existing bathroom was dark and dated and featured an unsightly powder blue ceramic tile, short ceiling, and a shell sink vanity. The homeowners had visions of removing the existing bathtub and replacing it with a new walk-in shower and updating the hall bathroom with sleek, modern finishes.
OUR CREATIVE SOLUTION
Working with the design and build team at Blackline Renovations, we removed the existing “furr down” (the enclosed area between the cabinets and ceiling) instantly making the space feel much larger. By removing one of the sinks and building a more functional, smaller single vanity, we opened up enough space to shift over the toilet and build in a spacious, walk-in shower. A shallow, full-height linen cabinet was installed in the dead space behind the door to maximize the functionality of the space.
To create the homeowner’s desired modern aesthetic, we installed streamlined, full overlay style cabinetry with slab doors and drawers. Complimenting the sleek cabinet style, we installed large format porcelain tile on the floor in a straight lay pattern. The shower walls were designed with large, white subway tile and the floor tile was cut down and installed as accent bands in the shower surround to create continuity in the space. Polished Brizo Sotria chrome fixtures, a white quartz countertop, frameless vanity mirror, frameless shower door, and polished chrome hardware cap off this simple. yet beautiful modern bathroom makeover.
Bathroom Design Ideas with Ceramic Floors and a Hinged Shower Door
3


