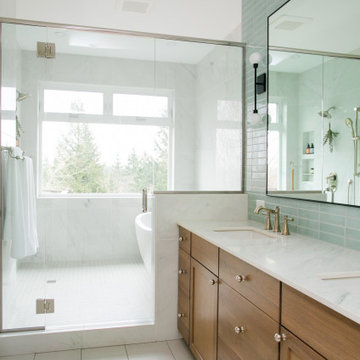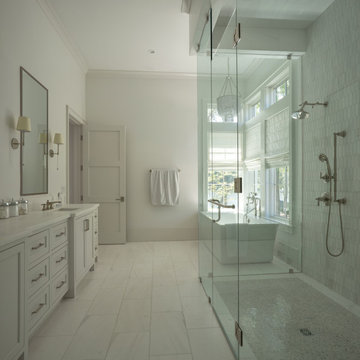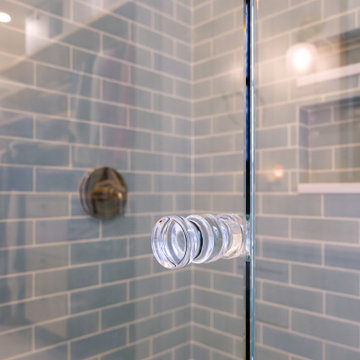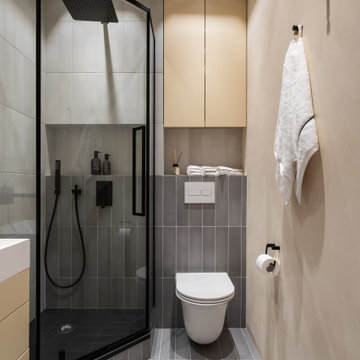Bathroom Design Ideas with Ceramic Floors and a Hinged Shower Door
Refine by:
Budget
Sort by:Popular Today
61 - 80 of 38,255 photos
Item 1 of 3

By installing a shed dormer we gained significant head clearance as well as square footage to have this beautiful walk in shower added in place of the previous smaller tub with no clearance.

Transitional bathroom vanity with polished grey quartz countertop, dark blue cabinets with black hardware, Moen Doux faucets in black, Ann Sacks Savoy backsplash tile in cottonwood, 8"x8" patterned tile floor, and chic oval black framed mirrors by Paris Mirrors. Rain-textured glass shower wall, and a deep tray ceiling with a skylight.

We planned a thoughtful redesign of this beautiful home while retaining many of the existing features. We wanted this house to feel the immediacy of its environment. So we carried the exterior front entry style into the interiors, too, as a way to bring the beautiful outdoors in. In addition, we added patios to all the bedrooms to make them feel much bigger. Luckily for us, our temperate California climate makes it possible for the patios to be used consistently throughout the year.
The original kitchen design did not have exposed beams, but we decided to replicate the motif of the 30" living room beams in the kitchen as well, making it one of our favorite details of the house. To make the kitchen more functional, we added a second island allowing us to separate kitchen tasks. The sink island works as a food prep area, and the bar island is for mail, crafts, and quick snacks.
We designed the primary bedroom as a relaxation sanctuary – something we highly recommend to all parents. It features some of our favorite things: a cognac leather reading chair next to a fireplace, Scottish plaid fabrics, a vegetable dye rug, art from our favorite cities, and goofy portraits of the kids.
---
Project designed by Courtney Thomas Design in La Cañada. Serving Pasadena, Glendale, Monrovia, San Marino, Sierra Madre, South Pasadena, and Altadena.
For more about Courtney Thomas Design, see here: https://www.courtneythomasdesign.com/
To learn more about this project, see here:
https://www.courtneythomasdesign.com/portfolio/functional-ranch-house-design/
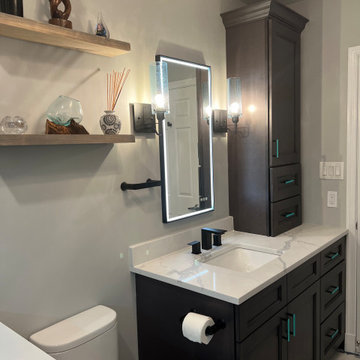
This project was the fourth we've completed for a wonderful client. Her new primary bath features a stunning tile shower design with a lighted recessed shelf, custom floral mural, new vanity cabinetry & countertops, new tile flooring, wall sconces, chandelier, floating shelves, and fixtures.

The Primary bathroom was created using universal design. a custom console sink not only creates that authentic Victorian Vibe but it allows for access in a wheel chair.
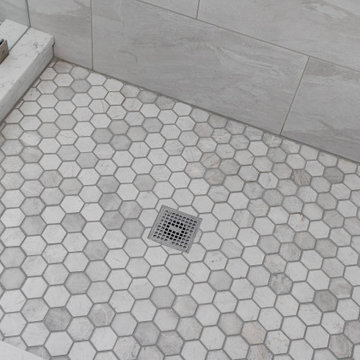
Designed by Dave Wilhide of Reico Kitchen & Bath in Woodbridge, VA in collaboration with Professional Home Improvements, this bathroom remodel features a transitional style inspired bathroom design. The bathroom cabinets are Merillat Classic in the Glenrock door style in a Cotton finish. The bathroom vanity top is a MSI Carrera Lumos quartz countertop. The bathroom also includes Meram Blanc Carrara tile for the shower floor, baseboard and tub wall tile; Seta shower wall tile; and Home Choice Ash floor tile.
“I am not one to like change. So when we decided to completely remodel our bathroom, it was a challenge,” said the client. “There are just so many options and it is easy to become overwhelmed. That is why we chose Reico to help. My designer, Dave, was extremely patient and helpful during the entire process. We love our new bathroom and we couldn’t be more pleased!”
Photos courtesy of BTW Images LLC.

VISION AND NEEDS:
Our client came to us with a vision for their family dream house that offered adequate space and a lot of character. They were drawn to the traditional form and contemporary feel of a Modern Farmhouse.
MCHUGH SOLUTION:
In showing multiple options at the schematic stage, the client approved a traditional L shaped porch with simple barn-like columns. The entry foyer is simple in it's two-story volume and it's mono-chromatic (white & black) finishes. The living space which includes a kitchen & dining area - is an open floor plan, allowing natural light to fill the space.

В ванной комнате выбрали плитку в форме сот, швы сделали контрастными. Единственной цветной деталью стала деревянная столешница под раковиной, для прочности ее покрыли 5 слоями лака. В душевой кабине, учитывая отсутствие ванной, мы постарались создать максимальный комфорт: встроенная акустика, гидромассажные форсунки и сиденье для отдыха. Молдинги на стенах кажутся такими же, как и в комнатах - но здесь они изготовлены из акрилового камня.

This large en suite master bath completes the homeowners wish list for double vanities, large freestanding tub and a steam shower. The large wardrobe adds additional clothes storage and the center cabinets work well for linens and shoe storage.

A floating double vanity in this modern bathroom. The floors are porcelain tiles that give it a cement feel. The large recessed medicine cabinets provide plenty of extra storage.

After raising this roman tub, we fit a mix of neutral patterns into this beautiful space for a tranquil midcentury primary suite designed by Kennedy Cole Interior Design.

Refined, Simplicity, Serenity. Just a few words that describe this incredible remodel that our team just finished. With its clean lines, open concept and natural light, this bathroom is a master piece of minimalist design.
Bathroom Design Ideas with Ceramic Floors and a Hinged Shower Door
4





