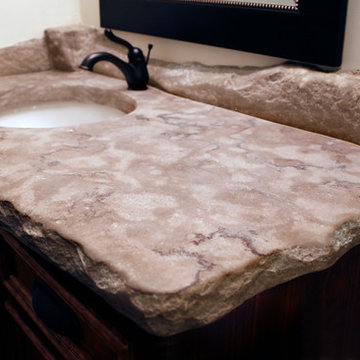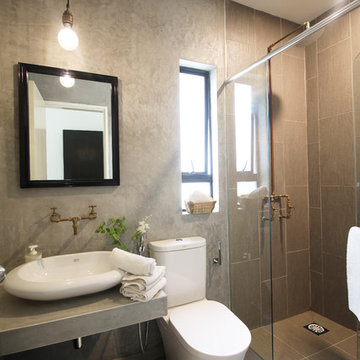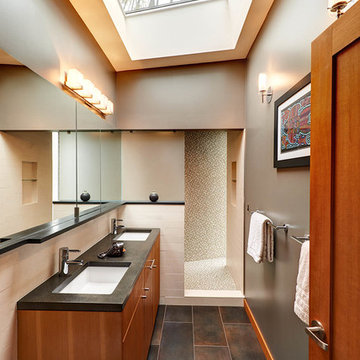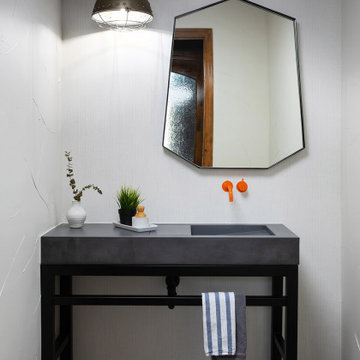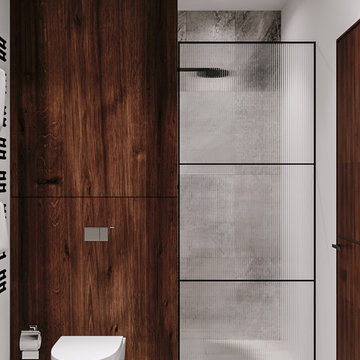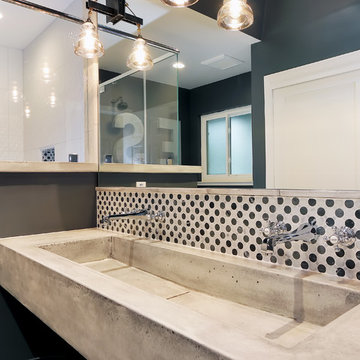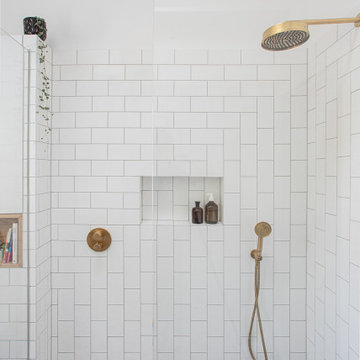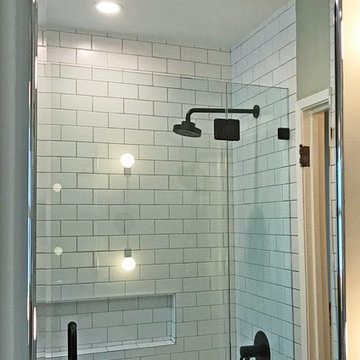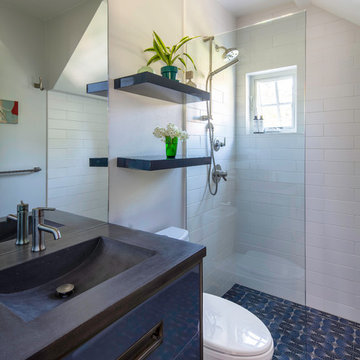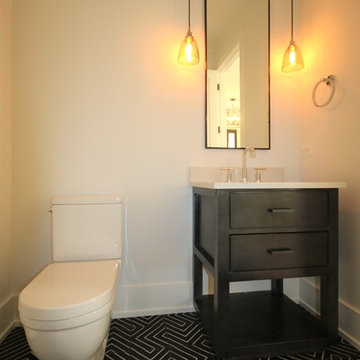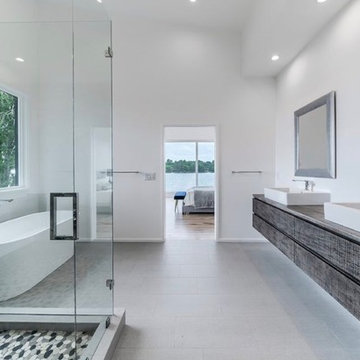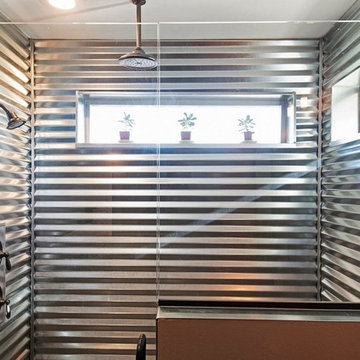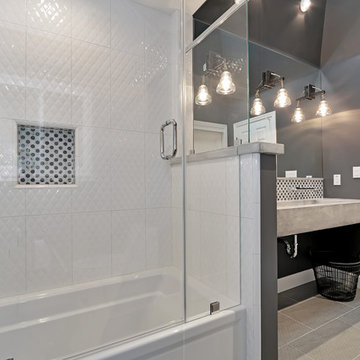Bathroom Design Ideas with Ceramic Floors and Concrete Benchtops
Refine by:
Budget
Sort by:Popular Today
41 - 60 of 1,095 photos
Item 1 of 3
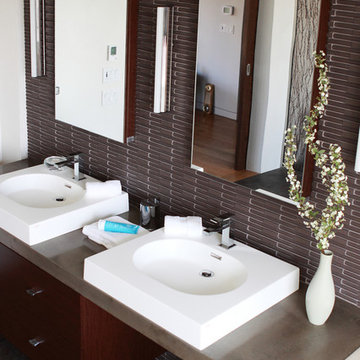
“Compelling.” That’s how one of our judges characterized this stair, which manages to embody both reassuring solidity and airy weightlessness. Architect Mahdad Saniee specified beefy maple treads—each laminated from two boards, to resist twisting and cupping—and supported them at the wall with hidden steel hangers. “We wanted to make them look like they are floating,” he says, “so they sit away from the wall by about half an inch.” The stainless steel rods that seem to pierce the treads’ opposite ends are, in fact, joined by threaded couplings hidden within the thickness of the wood. The result is an assembly whose stiffness underfoot defies expectation, Saniee says. “It feels very solid, much more solid than average stairs.” With the rods working in tension from above and compression below, “it’s very hard for those pieces of wood to move.”
The interplay of wood and steel makes abstract reference to a Steinway concert grand, Saniee notes. “It’s taking elements of a piano and playing with them.” A gently curved soffit in the ceiling reinforces the visual rhyme. The jury admired the effect but was equally impressed with the technical acumen required to achieve it. “The rhythm established by the vertical rods sets up a rigorous discipline that works with the intricacies of stair dimensions,” observed one judge. “That’s really hard to do.”

The texture of the urban fabric is brought to the interior spaces through the introduction of the concrete tiles in the shower and formed concrete basin.
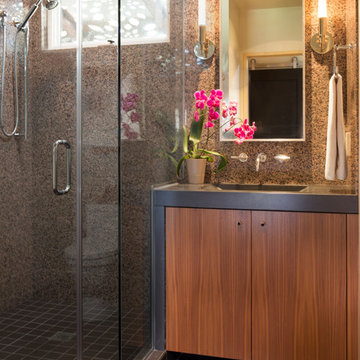
Guest Bathroom with vertical grain walnut vanity and cast concrete countertop with integral sink and waterfall side, shower, granite tiled walls, tile floor
Photo: Michael R. Timmer
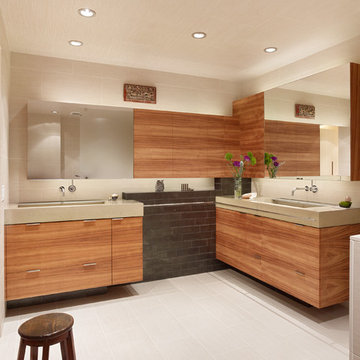
by CHENG Design, San Francisco Bay Area | Modern bath with warm materials: wood, concrete countertops, cedar cabinetry, ceramic tile floors |
Photo by Matthew Millman
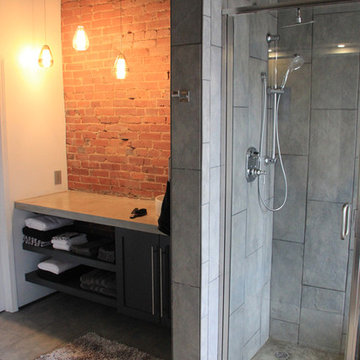
Glass shower with gray tile and concrete base. Black vanity with open shelves. Exposed brick!
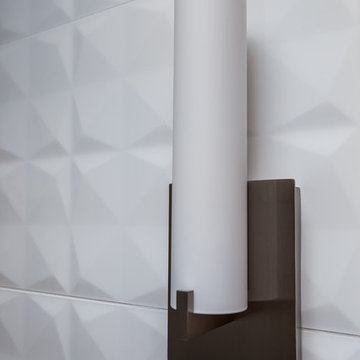
A small guest bath in this Lakewood mid century was updated to be much more user friendly but remain true to the aesthetic of the home. A custom wall-hung walnut vanity with linear asymmetrical holly inlays sits beneath a custom blue concrete sinktop. The entire vanity wall and shower is tiled in a unique textured Porcelanosa tile in white.
Tim Gormley, TG Image
Bathroom Design Ideas with Ceramic Floors and Concrete Benchtops
3


