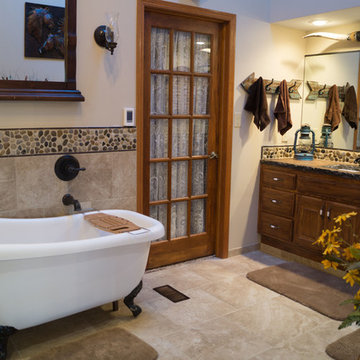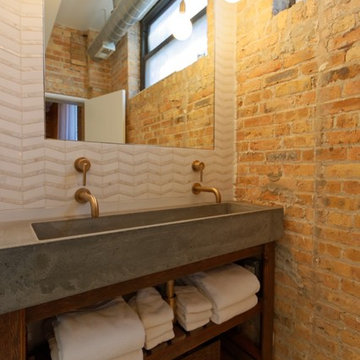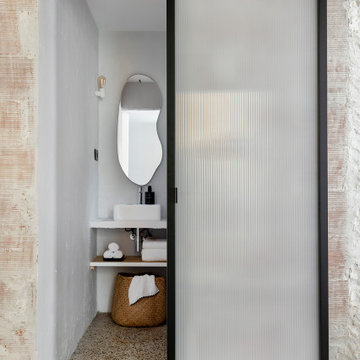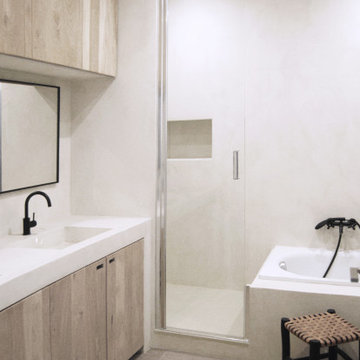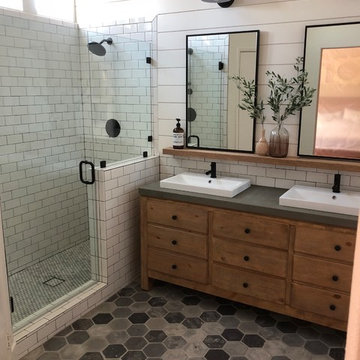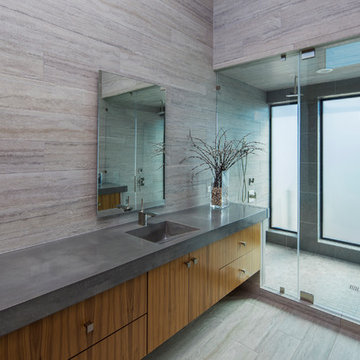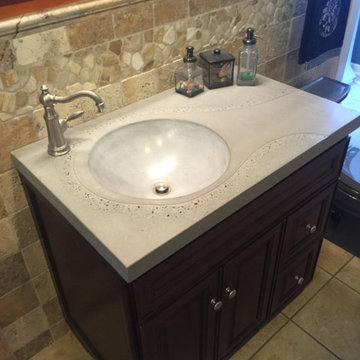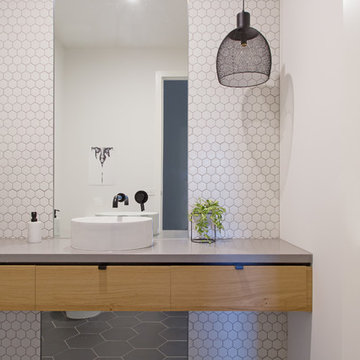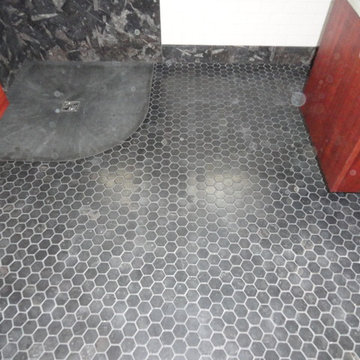Bathroom Design Ideas with Ceramic Floors and Concrete Benchtops
Refine by:
Budget
Sort by:Popular Today
81 - 100 of 1,095 photos
Item 1 of 3
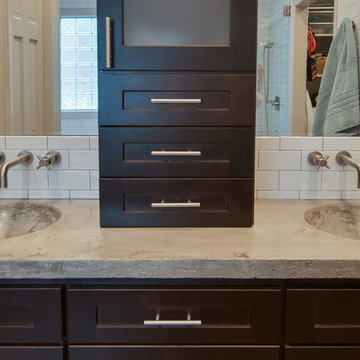
Custom cement sinks offers durability & another texture in this lovely space.

Rustic bathroom with barn house fixtures and lights. A dark color palette is lightened by large windows and cream colored horizontal shiplap on the walls.
Photography by Todd Crawford
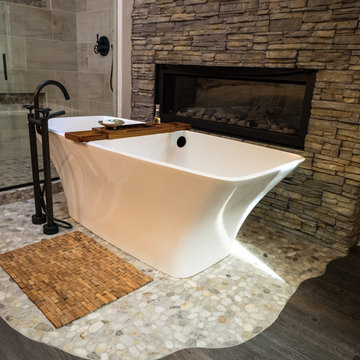
Natural Hickory cabinets highlight the rustic vibe of this Master Bath space. Featuring a freestanding tub with urban industrial fixtures, and lots of natural light. The floor tile in the shower replicate pebbles that spill out around the freestanding tub, and the fireplace with natural stone adds the warmth to the space.
Visions in Photography
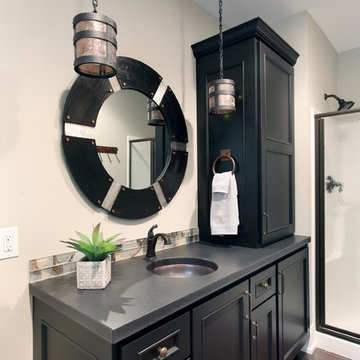
Custom Black Concrete Vanity Top with Integral 1/2 Moon Sink.
www.hardtopix.com (Hard Topix)
Photo by M-Buck Studio
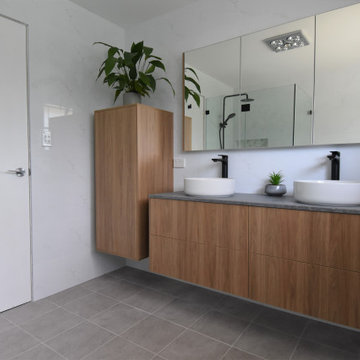
Main bathroom renovation in St Ives, Sydney NSW.
Caesarstone (rugged concrete) benchtop on a Polytec wood-grain custom vanity and tallboy. Built-in shaving cabinet and bold black fixtures.
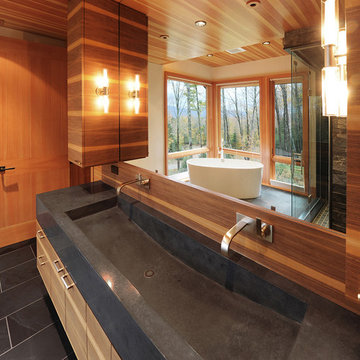
A new residence located on a sloping site, the home is designed to take full advantage of its mountain surroundings. The arrangement of building volumes allows the grade and water to flow around the project. The primary living spaces are located on the upper level, providing access to the light, air and views of the landscape. The design embraces the materials, methods and forms of traditional northeastern rural building, but with a definitive clean, modern twist.
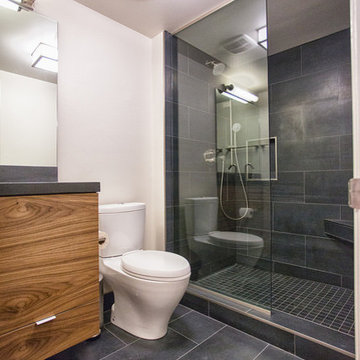
We used: Restoration Hardware Chandler sconce (68030254PN) in polished nickel finish. New Modulo 12" LED ceiling light in satin nickel finish. Schluter Kerdi-Line low-profile linear floor drain. Shower and floor tile by Mosaic Tile in Concrete Black Nature with Rapid Antracita grout. Toto Acquia Dual Flush 1.6 GPF elongated 2-piece toilet in Cotton finish. Hans Grohe HG-T201CR Chrome S thermostatic shower system with volume control, wall bar, shower arm, shower head and multi-function hand shower.
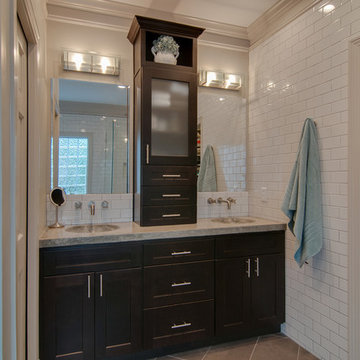
Double expresso vanities with tons a storage, made this space not only usable, but beautiful!

Huntsmore handled the complete design and build of this bathroom extension in Brook Green, W14. Planning permission was gained for the new rear extension at first-floor level. Huntsmore then managed the interior design process, specifying all finishing details. The client wanted to pursue an industrial style with soft accents of pinkThe proposed room was small, so a number of bespoke items were selected to make the most of the space. To compliment the large format concrete effect tiles, this concrete sink was specially made by Warrington & Rose. This met the client's exacting requirements, with a deep basin area for washing and extra counter space either side to keep everyday toiletries and luxury soapsBespoke cabinetry was also built by Huntsmore with a reeded finish to soften the industrial concrete. A tall unit was built to act as bathroom storage, and a vanity unit created to complement the concrete sink. The joinery was finished in Mylands' 'Rose Theatre' paintThe industrial theme was further continued with Crittall-style steel bathroom screen and doors entering the bathroom. The black steel works well with the pink and grey concrete accents through the bathroom. Finally, to soften the concrete throughout the scheme, the client requested a reindeer moss living wall. This is a natural moss, and draws in moisture and humidity as well as softening the room.
Bathroom Design Ideas with Ceramic Floors and Concrete Benchtops
5


