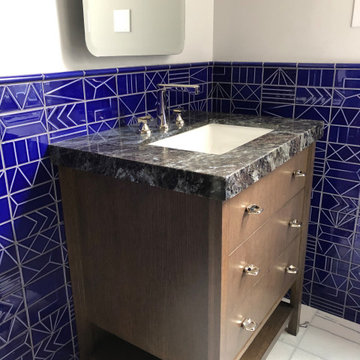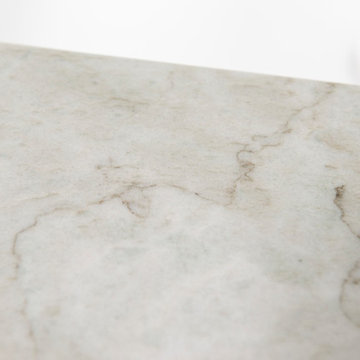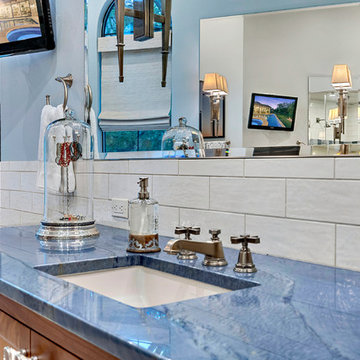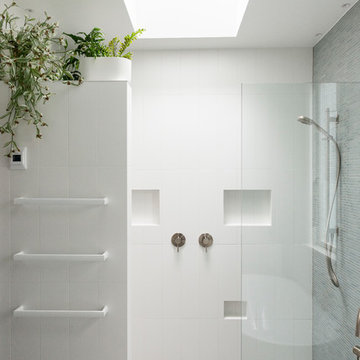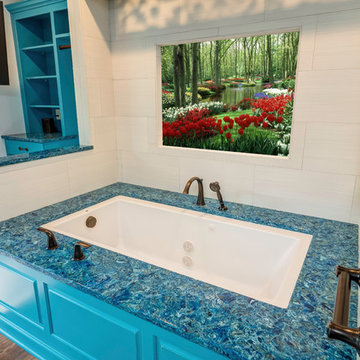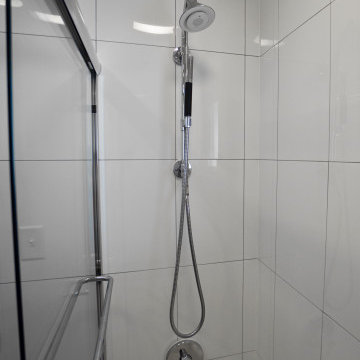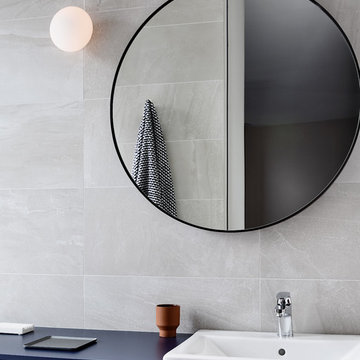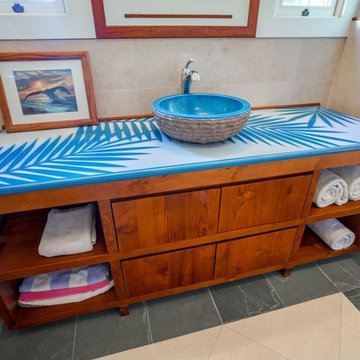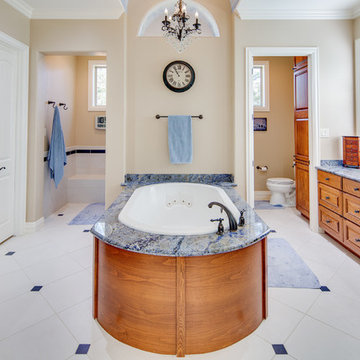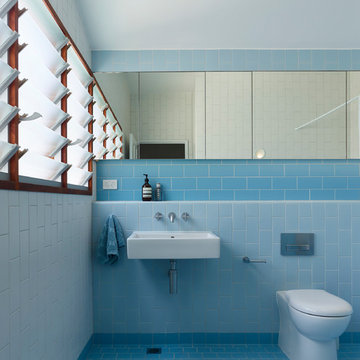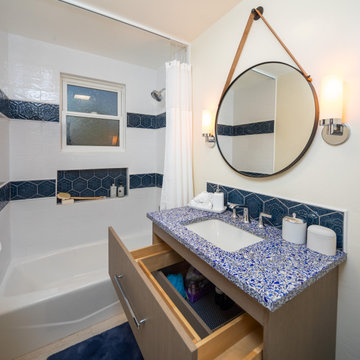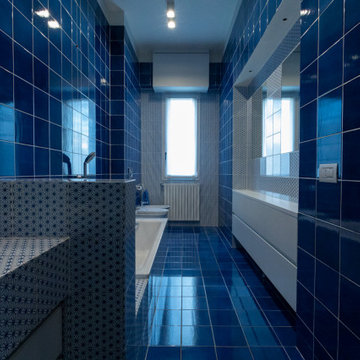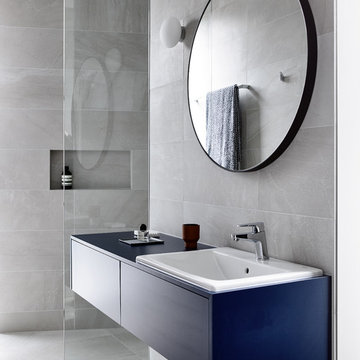Bathroom Design Ideas with Ceramic Tile and Blue Benchtops
Refine by:
Budget
Sort by:Popular Today
101 - 120 of 340 photos
Item 1 of 3
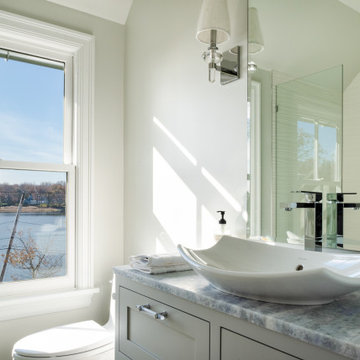
The color of the water is reflected in the marble countertops, topped by the Kohler Leaf vessel sink. Wavy tiles by Porcelanosa in the shower complete the feel of this special guest bath.
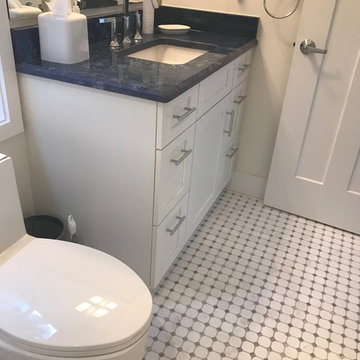
Guest bath with Armar flooring in Ariston and Marmara Gray and Lungarno Lungarno Urban Texture Wall Tile.
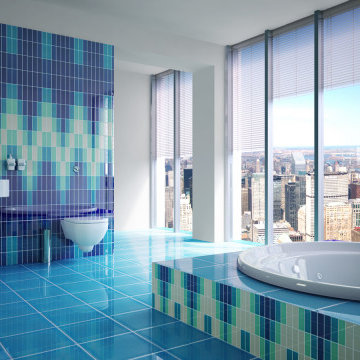
La linea “Brick” s’ispira alle geometrie rigorose e, allo stesso tempo, poetiche delle città moderne. Come le metropoli contemporanee, la serie è mutevole, adattabile a diverse esigenze e si presta a innumerevoli schemi di posa. I listelli danno vita a pattern orizzontali, verticali, a spina di pesce, diagonali per un risultato sobrio, lineare o essere combinati secondo la posa a “spaccamattone”, per formare l’illusione di un muretto, andando verso complessità maggiori, con pattern optical, geometrici che sfruttano la forma lineare dei listelli e le innumerevoli nuance disponibili.
SCHEDA TECNICA
Supporto in argilla bianca “Liscio” o con “Texture a rilievo”
Prima cottura (biscottatura) a 1050°
Smaltatura con cristalline colorate o trasparenti in finitura “Lucida Craquelé”, “Lucida”, “Matt” o “Metal” (Iron?)
Seconda cottura (smalto) a 950°
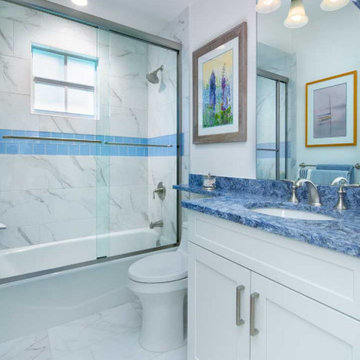
This bathroom has a My Shower Door glass enclosure, white shaker-style cabinets, and an ocean-inspired blue quartz vanity countertop.
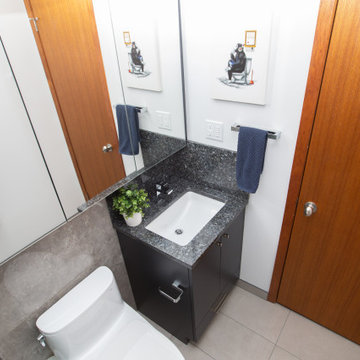
For this renovation we tackled both the ensuite and main bathrooms for a returning client. In-keeping with the vision for their recently completed kitchen, the design for these rooms includes high contrast finishes paired with natural stone countertops and sleek, modern fixtures.
For the ensuite, the goal was to make best use of the rooms’ protentional. In the shower, a large format tile combined with a complementing accent mosaic in the niche, as well as a bulit-in bench, lend a luxurious feel to a compact space. The full width medicine cabinet and custom vanity add much needed storage, allowing this room to live larger than it is.
For the main bath the clients wanted a bright and airy room with a bold vanity. The dramatic countertop adds warmth and personality, and the floating vanity with a full height linen tower is an organizers dream! These spaces round out the renovations to the home and will keep the clients in a stylish space for years to come.
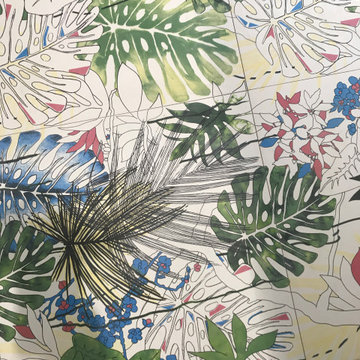
ristrutturazione totale di un bagni di piccole dimensioni, 4 mq, con inserimento di bidet
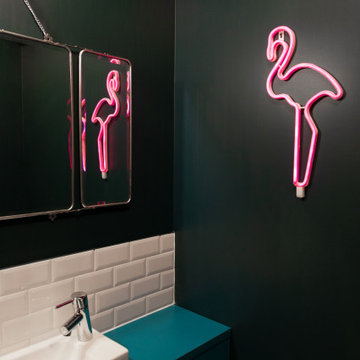
Ambiance cosy pour le cabinet de toilette dont le plan vasque bleu électrique, tranche avec le bleu profond des murs.
plan vasque sur mesure avec rangement au dessous, et crédence en carreaux métro.
Miroir de barbier et néon déco flamand rose
Bathroom Design Ideas with Ceramic Tile and Blue Benchtops
6


