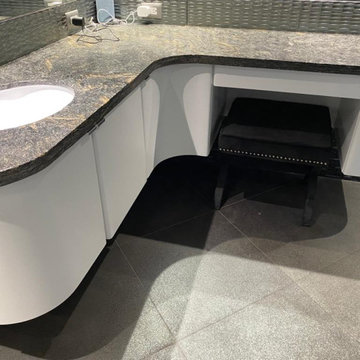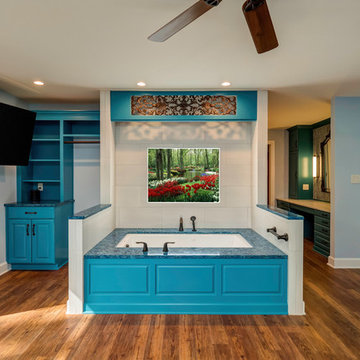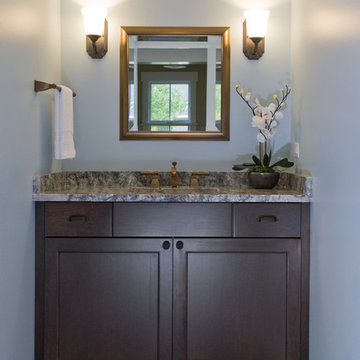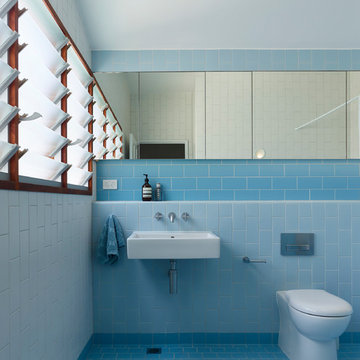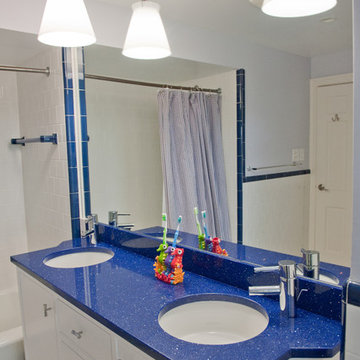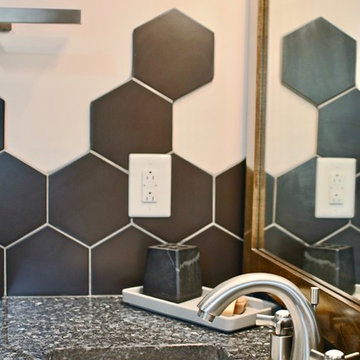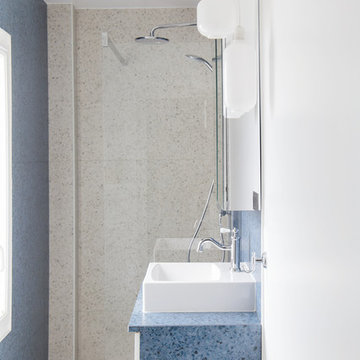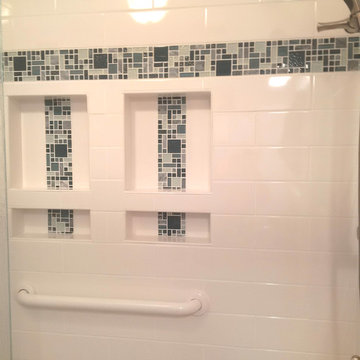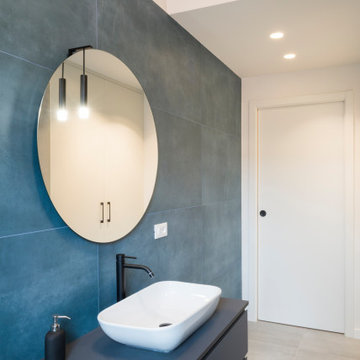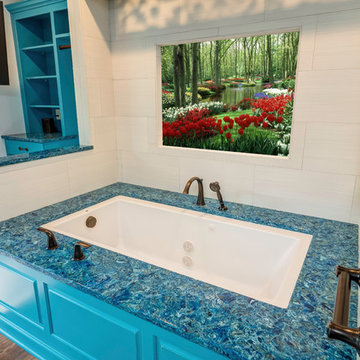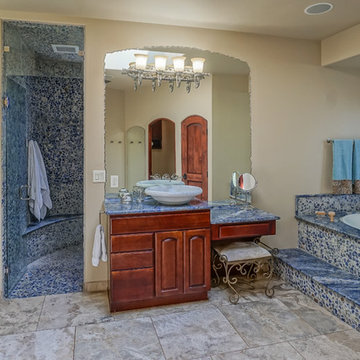Bathroom Design Ideas with Ceramic Tile and Blue Benchtops
Refine by:
Budget
Sort by:Popular Today
121 - 140 of 340 photos
Item 1 of 3
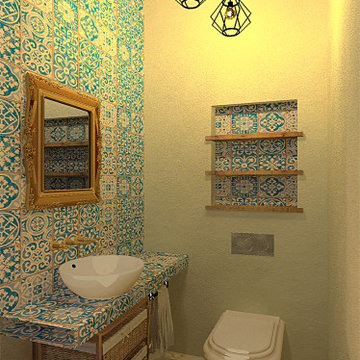
En el aseo pusimos un inodoro suspendido y aprovechando el espacio que queda en la pared hicimos un nicho empotrado con unos estantes de madera recuperada.
La encimera es de obra y se ha revestido de baldosas de cerámica clásica portuguesa hecha de forma artesanal, la misma cerámica se ha usado para revestir el interior del nicho.
El lavabo es de tipo bol, de cerámica blanca, con una grifería empotrada comprada en un anticuario.
El resto de paredes está revestido con revoco de arcilla para favorecer la regulación de la humedad por sus capacidades higroscópicas.
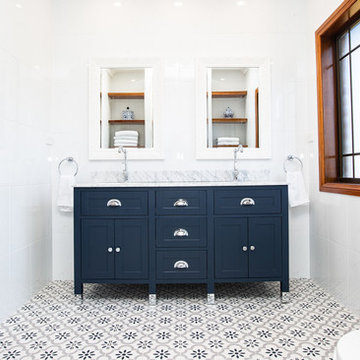
This large ensuite was designed to be spacious and practical. It features a large double basin vanity with a granite top, beautiful old English style chrome tap-ware and re-furbished old timber slabs to make shelf. It also features a walk-in open double shower with a central niche and built-in corner seat and hand-held combination shower rose on either end.
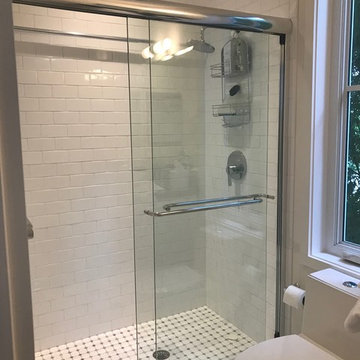
Guest bath with Armar flooring in Ariston and Marmara Gray and Lungarno Lungarno Urban Texture Wall Tile.

This house was designed to maintain clean sustainability and durability. Minimal, simple, modern design techniques were implemented to create an open floor plan with natural light. The entry of the home, clad in wood, was created as a transitional space between the exterior and the living spaces by creating a feeling of compression before entering into the voluminous, light filled, living area. The large volume, tall windows and natural light of the living area allows for light and views to the exterior in all directions. This project also considered our clients' need for storage and love for travel by creating storage space for an Airstream camper in the oversized 2 car garage at the back of the property. As in all of our homes, we designed and built this project with increased energy efficiency standards in mind. Our standards begin below grade by designing our foundations with insulated concrete forms (ICF) for all of our exterior foundation walls, providing the below grade walls with an R value of 23. As a standard, we also install a passive radon system and a heat recovery ventilator to efficiently mitigate the indoor air quality within all of the homes we build.
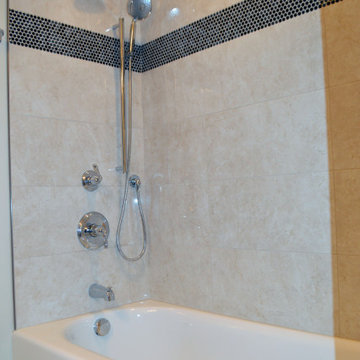
This hall bathroom tub surround in Springfield, VA is accented with a fun black galaxy penny round tile.
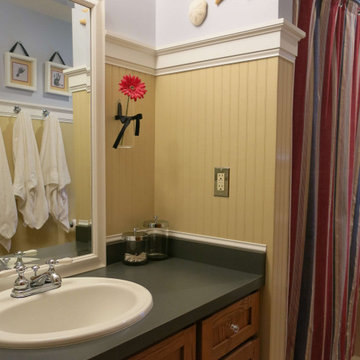
Colorful "Retro Craftsman farmhouse" Style! Featured Sherwin Williams paints: Grassland (SW 6163), Believable Buff (SW 6120), Krypton (SW 6247), Espalier (SW 6734), Cityscape (SW 7067), Alabaster (SW 7008), Coral Reef (SW 6606), Dapper Tan (SW 6144), Golden Fleece (6388), Web Gray (SW 7075), Rhumba Orange (SW 6642).
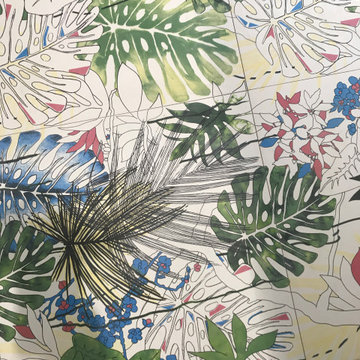
ristrutturazione totale di un bagni di piccole dimensioni, 4 mq, con inserimento di bidet
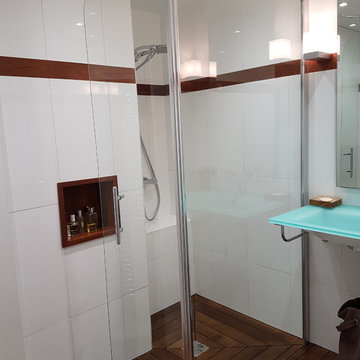
Le bois est de rigueur sur le sol de cette salle de douche y compris dans le bac de douche.
Un rappel est réalisé dans une niche
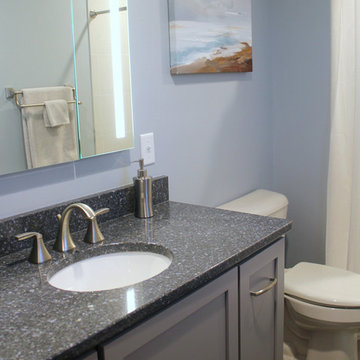
The "master" bath was also updated. We removed the fiberglass unit and increased the size of the shower. Using the same tile as the floor, but in a different colorway helped to keep the design simple making the space feel larger. We also swapped the locations of the vanity and toilet to create a bit more privacy.
Photo: S. Lang
Bathroom Design Ideas with Ceramic Tile and Blue Benchtops
7


