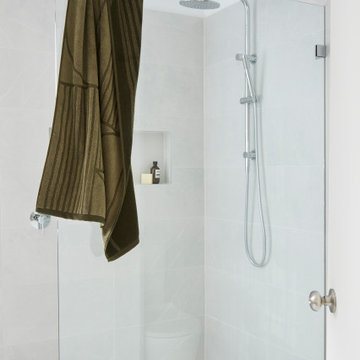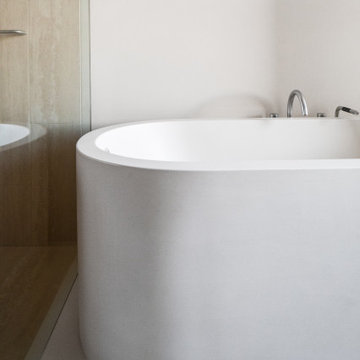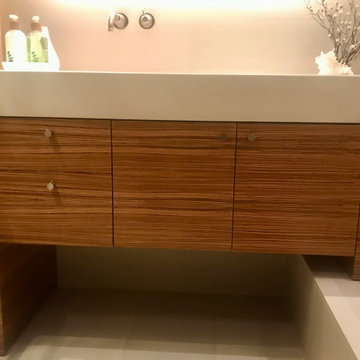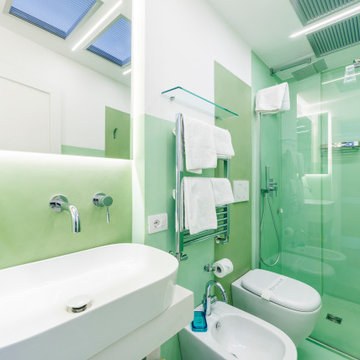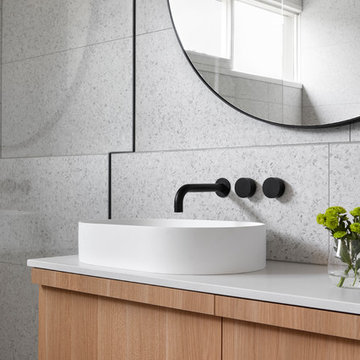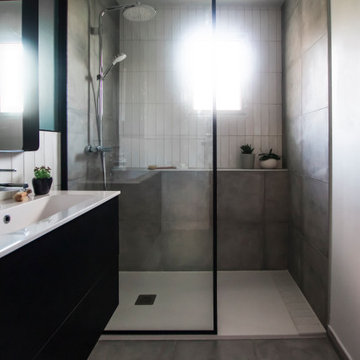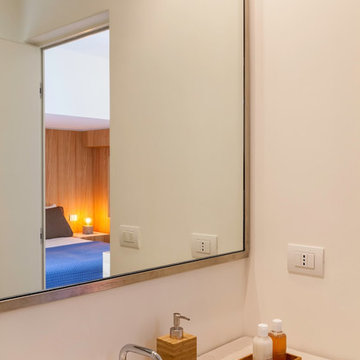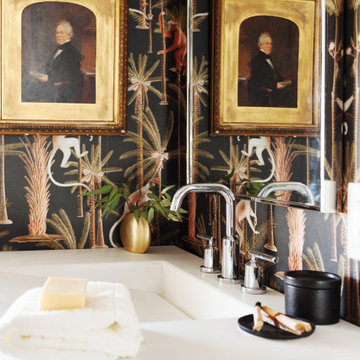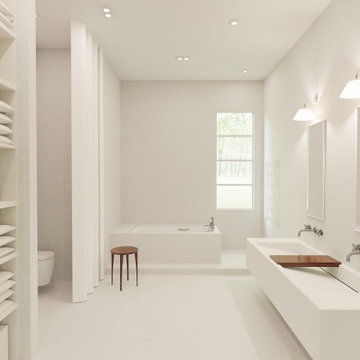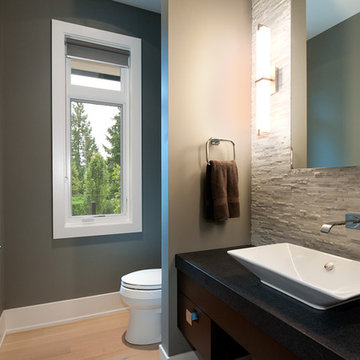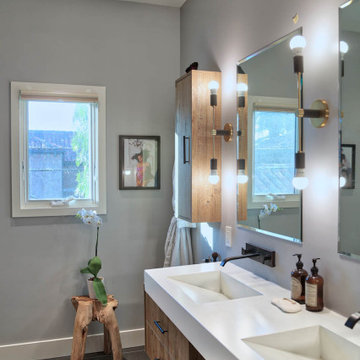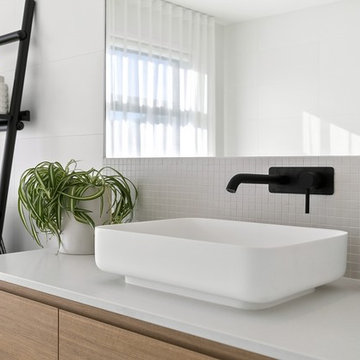Bathroom Design Ideas with Concrete Benchtops and White Benchtops
Refine by:
Budget
Sort by:Popular Today
201 - 220 of 452 photos
Item 1 of 3
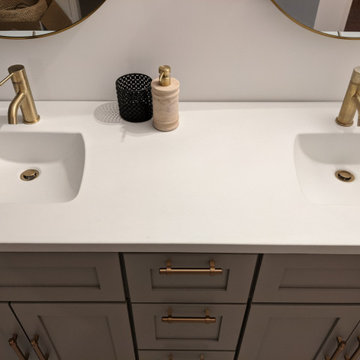
Super Clean Ultra White Concrete Double Vanity with Integral Scoop Sinks.
This a 60" vanity, smaller 13" scoop sinks allow for tons of counter top space while offering the luxury of a master bath double vanity.
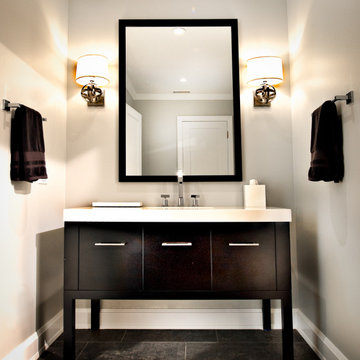
Our firm collaborated on this project as a spec home with a well-known Chicago builder. At that point the goal was to allow space for the home-buyer to envision their lifestyle. A clean slate for further interior work. After the client purchased this home with his two young girls, we curated a space for the family to live, work and play under one roof. This home features built-in storage, book shelving, home office, lower level gym and even a homework room. Everything has a place in this home, and the rooms are designed for gathering as well as privacy. A true 2020 lifestyle!
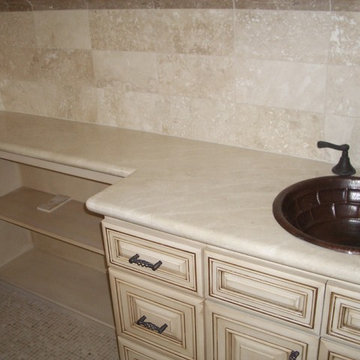
Bathroom of the remodeled house construction in Hollywood Hills which included installation of one piece toilet, tiled walling, tiled flooring, cabinet and shelves with marble countertop and sink and faucet.
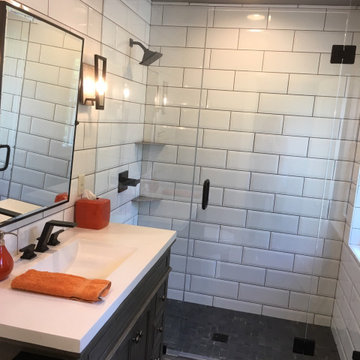
Bathroom Addition: Installed Daltile white beveled 4x16 subway tile floor to ceiling on 2 1/2 walls and worn looking Stonepeak 12x12 for the floor outside the shower and a matching 2x2 for inside the shower, selected the grout and the dark ceiling color to coordinate with the reclaimed wood of the vanity, all of the light fixtures, hardware and accessories have a modern feel to compliment the modern ambiance of the aviator plumbing fixtures and target inspired floating shower shelves and the light fixtures, vanity, concrete counter-top and the worn looking floor tile have an industrial/reclaimed giving the bathroom a sense of masculinity.
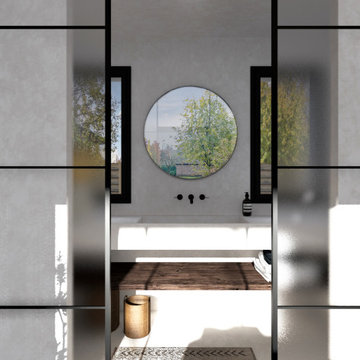
Salle de douche de la suite parentale.
Traitement du sol, des murs, du plafond et du plan de travail en béton ciré clair.
Séparée de la chambre par une double porte coulissante en verre poli et métal brut noir.
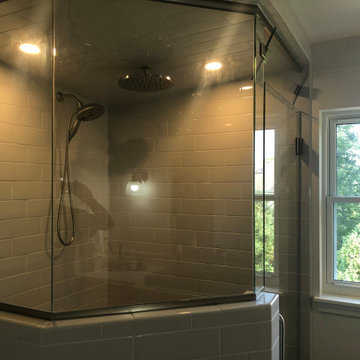
MASTER BATHROOM REMODEL. FIXTURES WE USED IN THIS REMODEL WERE:
TOILET TANK - KOHLER K-4143-0
TOILET BOWL - KOHLER K-4144-0
TOILET SEAT - KOHLER K- 4636-0
TOILET TRIP LEVER - KOHLER K-20120-L-BN
SHOWER VALVE TRIM - DELTA T27897-SS
SHOWER ARM FLANGE - DELTA RP38452-SS
STEAM GENERATOR - KOHLER K-5529-NA
STEAM CONTROL KIT - KOHLER K-5557-BN
GENERATOR STEAM PAN - KOHL K-5559-NA
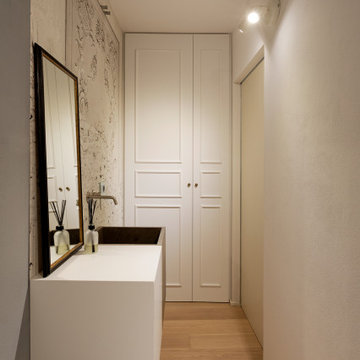
Questo è un piccolo bagno di servizio ma dalla grande personalità; abbiamo scelto una carta da parati dal sapore classico ed antico, valorizzata da un mobile lavabo moderno ed essenziale e dalle scelte di colore tono su tono.
La zona della lavatrice è stata chiusa da due ante che, in continuità con la parete di ingresso, riportano le cornici applicate.
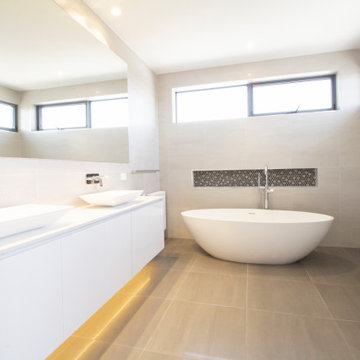
Master Ensuite with shadow line vanity, freestanding bath, tiled niches, floor to ceiling tiles, bidet and back to wall toilet suite, LED lighting.
Bathroom Design Ideas with Concrete Benchtops and White Benchtops
11


