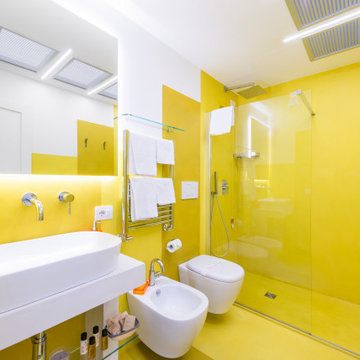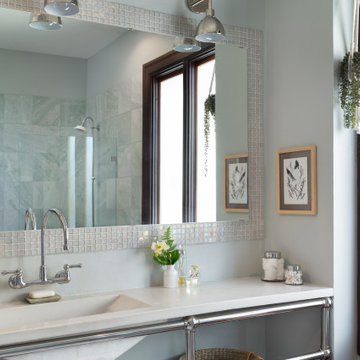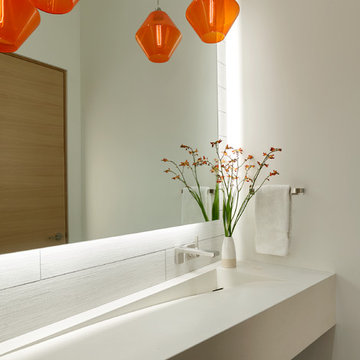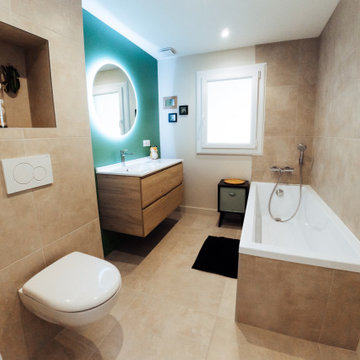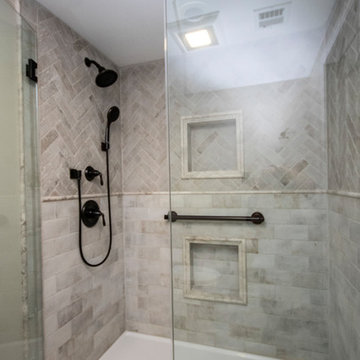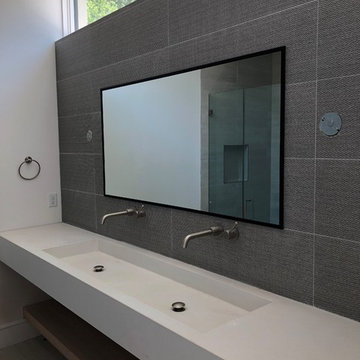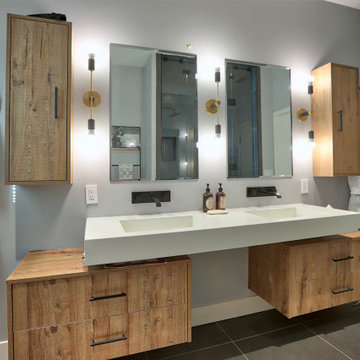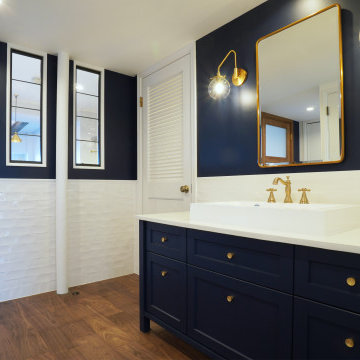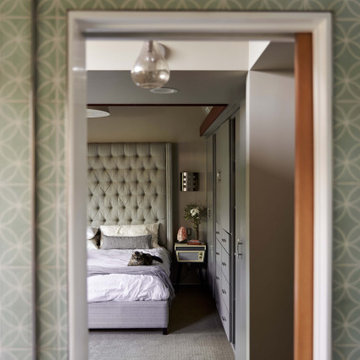Bathroom Design Ideas with Concrete Benchtops and White Benchtops
Refine by:
Budget
Sort by:Popular Today
141 - 160 of 449 photos
Item 1 of 3
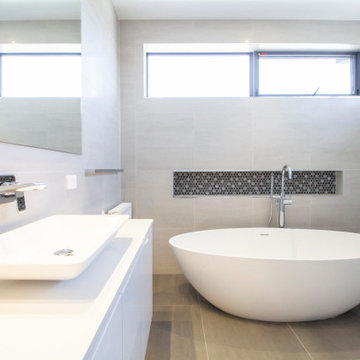
Master Ensuite with shadow line vanity, freestanding bath, tiled niches, floor to ceiling tiles, bidet and back to wall toilet suite, LED lighting.
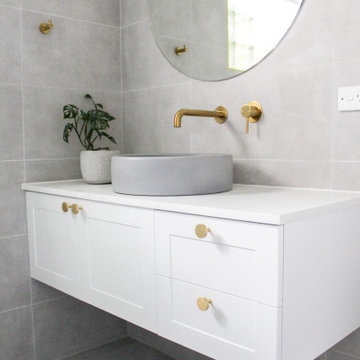
Concrete Basin, NOOD Basins, Hampton Shaker Vanity, Matte Grey Bathroom Tiles, Round Mirror, Wall Hung Vanity, Brushed Brass Tapware, Back To Wall Toilet, Brushed Brass Shower Screen, Herringbone Bathroom Tiles, Freestanding Bath, OTB Bathrooms, On the Ball Bathrooms
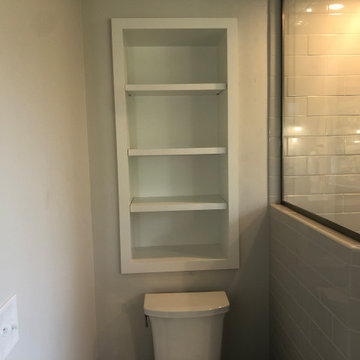
MASTER BATHROOM REMODEL. FIXTURES WE USED IN THIS REMODEL WERE:
TOILET TANK - KOHLER K-4143-0
TOILET BOWL - KOHLER K-4144-0
TOILET SEAT - KOHLER K- 4636-0
TOILET TRIP LEVER - KOHLER K-20120-L-BN
SHOWER VALVE TRIM - DELTA T27897-SS
SHOWER ARM FLANGE - DELTA RP38452-SS
STEAM GENERATOR - KOHLER K-5529-NA
STEAM CONTROL KIT - KOHLER K-5557-BN
GENERATOR STEAM PAN - KOHL K-5559-NA
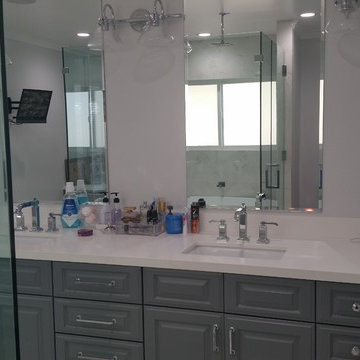
Bathroom of this remodeled home included installation of
glass shower door, bathroom mirror, bathroom countertop with grey finished cabinet and shelves.
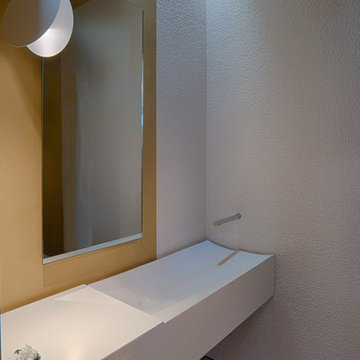
Fu-Tung Cheng, CHENG Design
• Interior Shot of Bathroom Sink in Tiburon House
Tiburon House is Cheng Design's eighth custom home project. The topography of the site for Bluff House was a rift cut into the hillside, which inspired the design concept of an ascent up a narrow canyon path. Two main wings comprise a “T” floor plan; the first includes a two-story family living wing with office, children’s rooms and baths, and Master bedroom suite. The second wing features the living room, media room, kitchen and dining space that open to a rewarding 180-degree panorama of the San Francisco Bay, the iconic Golden Gate Bridge, and Belvedere Island.
Photography: Tim Maloney
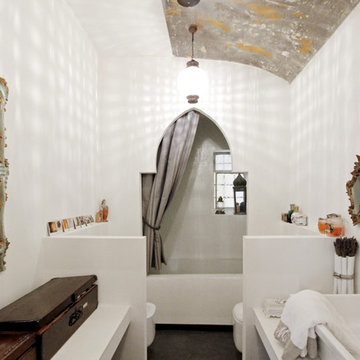
Numerosi oggetti provenienti dai viaggi dei proprietari, sono stati collocati sulle pareti chiare del bagno. @FattoreQ
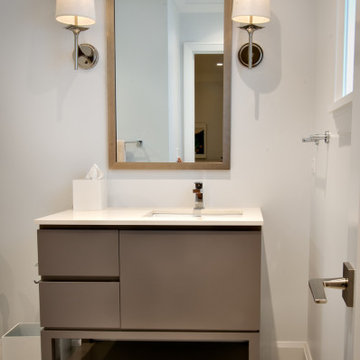
Our firm collaborated on this project as a spec home with a well-known Chicago builder. At that point the goal was to allow space for the home-buyer to envision their lifestyle. A clean slate for further interior work. After the client purchased this home with his two young girls, we curated a space for the family to live, work and play under one roof. This home features built-in storage, book shelving, home office, lower level gym and even a homework room. Everything has a place in this home, and the rooms are designed for gathering as well as privacy. A true 2020 lifestyle!
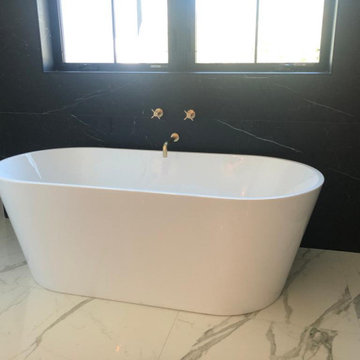
This bathroom remodeling, for our client, Lisa was one of our favorites. Started out with a white marble floor that leads to a Nero marble side wall and standing shower. Compliments the contemporary look of hazel double vanity with gold finishes.
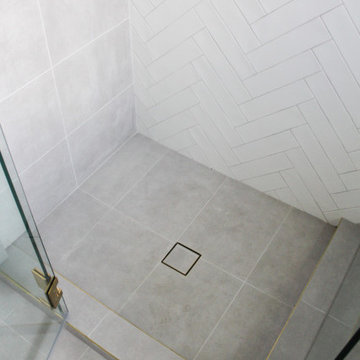
Concrete Basin, NOOD Basins, Hampton Shaker Vanity, Matte Grey Bathroom Tiles, Round Mirror, Wall Hung Vanity, Brushed Brass Tapware, Back To Wall Toilet, Brushed Brass Shower Screen, Herringbone Bathroom Tiles, Freestanding Bath, OTB Bathrooms, On the Ball Bathrooms
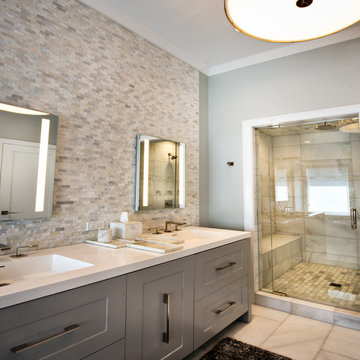
Our firm collaborated on this project as a spec home with a well-known Chicago builder. At that point the goal was to allow space for the home-buyer to envision their lifestyle. A clean slate for further interior work. After the client purchased this home with his two young girls, we curated a space for the family to live, work and play under one roof. This home features built-in storage, book shelving, home office, lower level gym and even a homework room. Everything has a place in this home, and the rooms are designed for gathering as well as privacy. A true 2020 lifestyle!
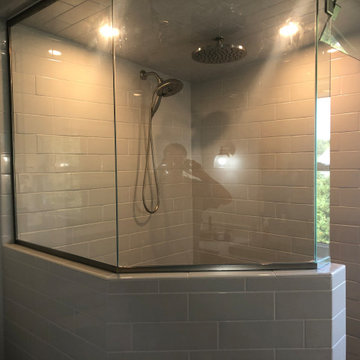
MASTER BATHROOM REMODEL. FIXTURES WE USED IN THIS REMODEL WERE:
TOILET TANK - KOHLER K-4143-0
TOILET BOWL - KOHLER K-4144-0
TOILET SEAT - KOHLER K- 4636-0
TOILET TRIP LEVER - KOHLER K-20120-L-BN
SHOWER VALVE TRIM - DELTA T27897-SS
SHOWER ARM FLANGE - DELTA RP38452-SS
STEAM GENERATOR - KOHLER K-5529-NA
STEAM CONTROL KIT - KOHLER K-5557-BN
GENERATOR STEAM PAN - KOHL K-5559-NA
Bathroom Design Ideas with Concrete Benchtops and White Benchtops
8


