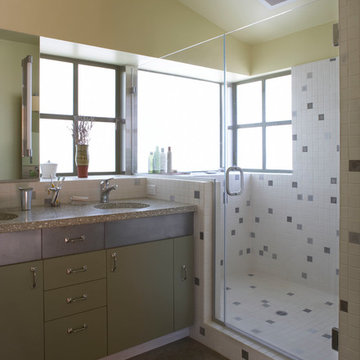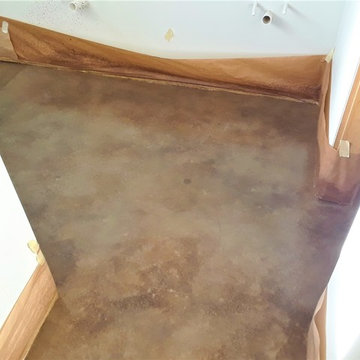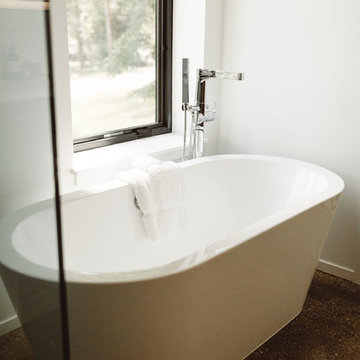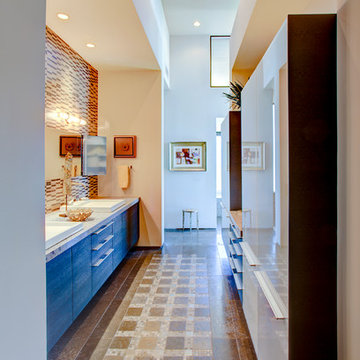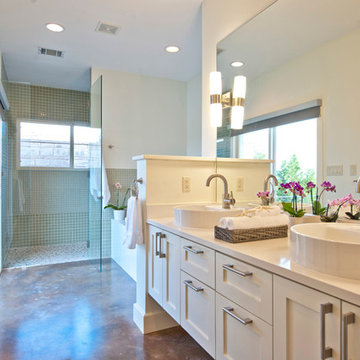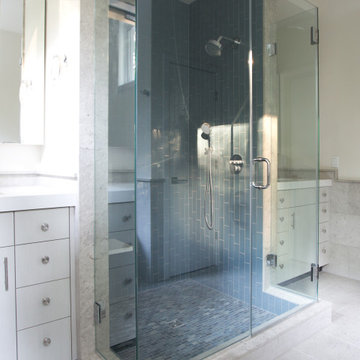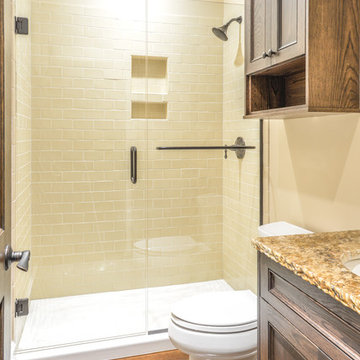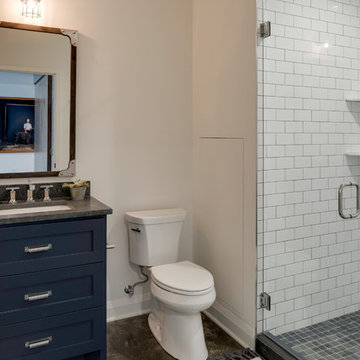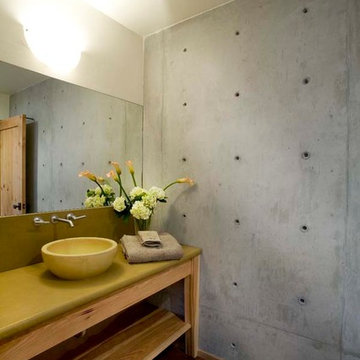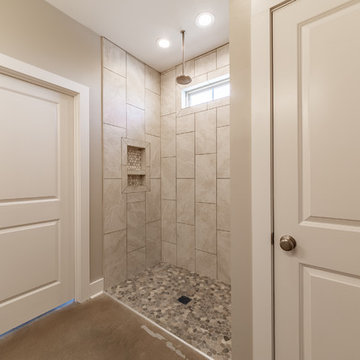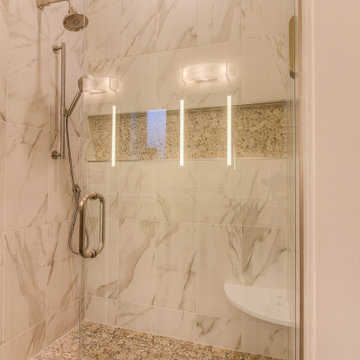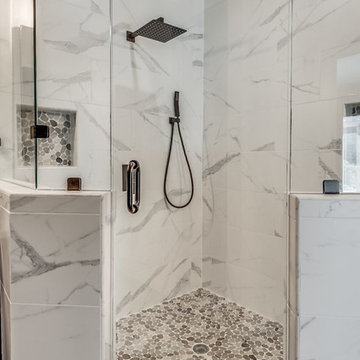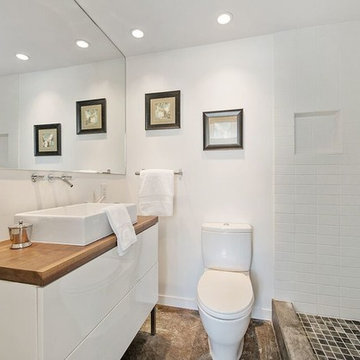Bathroom Design Ideas with Concrete Floors and Brown Floor
Refine by:
Budget
Sort by:Popular Today
141 - 160 of 484 photos
Item 1 of 3
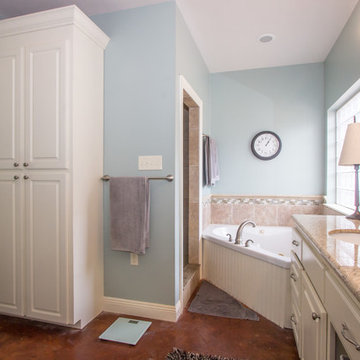
New furnishings, hand knotted wool rugs, crown molding, designer paint colors and a mix of antiques and modern items all combine together to make this traditional house perfectly comfortable for everyday life yet stylish at the same time.
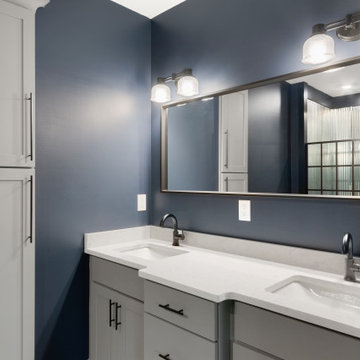
This 2,500 square-foot home, combines the an industrial-meets-contemporary gives its owners the perfect place to enjoy their rustic 30- acre property. Its multi-level rectangular shape is covered with corrugated red, black, and gray metal, which is low-maintenance and adds to the industrial feel.
Encased in the metal exterior, are three bedrooms, two bathrooms, a state-of-the-art kitchen, and an aging-in-place suite that is made for the in-laws. This home also boasts two garage doors that open up to a sunroom that brings our clients close nature in the comfort of their own home.
The flooring is polished concrete and the fireplaces are metal. Still, a warm aesthetic abounds with mixed textures of hand-scraped woodwork and quartz and spectacular granite counters. Clean, straight lines, rows of windows, soaring ceilings, and sleek design elements form a one-of-a-kind, 2,500 square-foot home
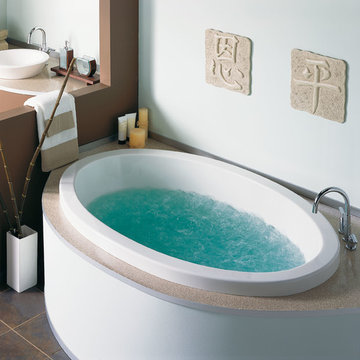
Oceania's bathtubs and showers are available at Eau Tendance. Photo credit: Oceania's website.
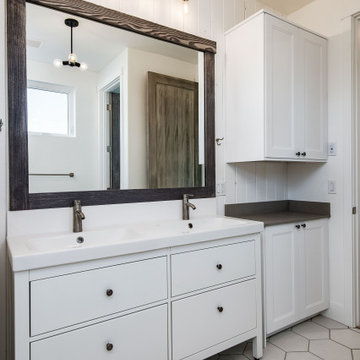
Custom Built home designed to fit on an undesirable lot provided a great opportunity to think outside of the box with creating a large open concept living space with a kitchen, dining room, living room, and sitting area. This space has extra high ceilings with concrete radiant heat flooring and custom IKEA cabinetry throughout. The master suite sits tucked away on one side of the house while the other bedrooms are upstairs with a large flex space, great for a kids play area!
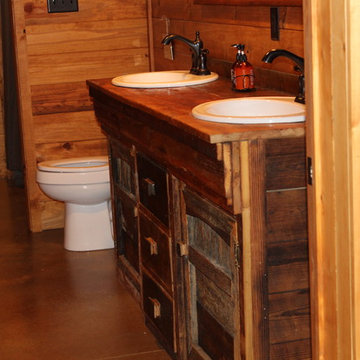
The rustic vanity only enhances the welcoming feeling of this room. The slate tiled shower/tub is a lovely feature.
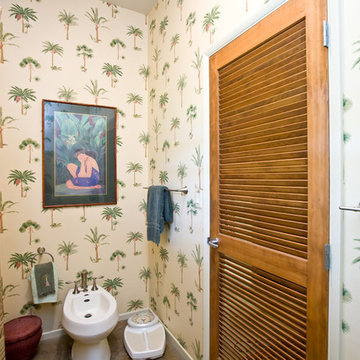
Master bath with bidet. Custom tropical sheer drapery over wood stained louvered window treatment. Fruitwood stained plantation door. Stainless steel door and brushed nickel hardware.
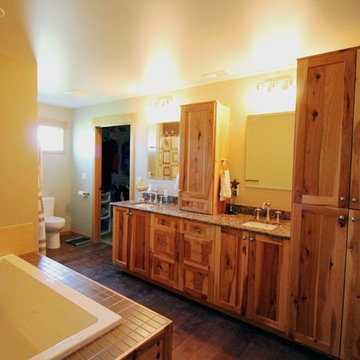
Master Bathroom in the Grandview Rancher with Heated Concrete Floors and Custom Wood Cabinetry
Bathroom Design Ideas with Concrete Floors and Brown Floor
8
