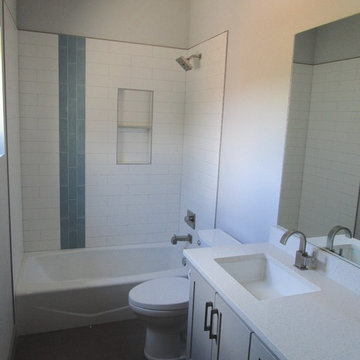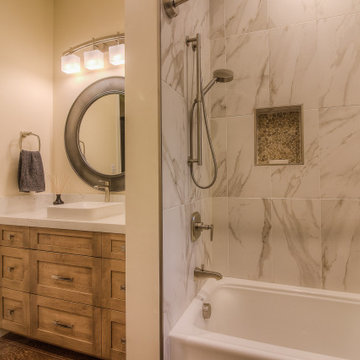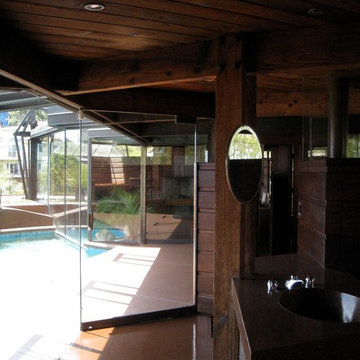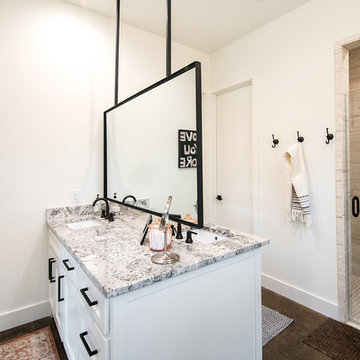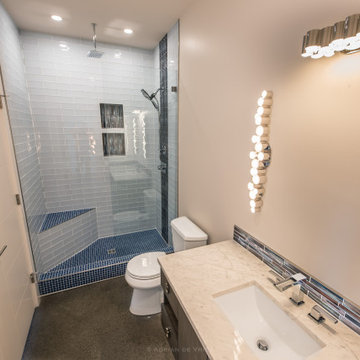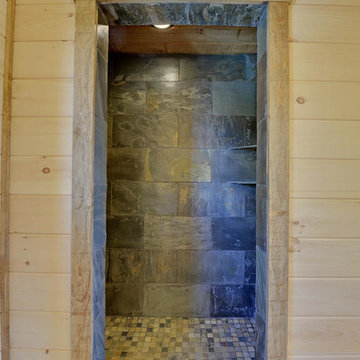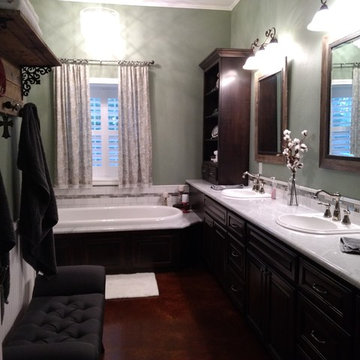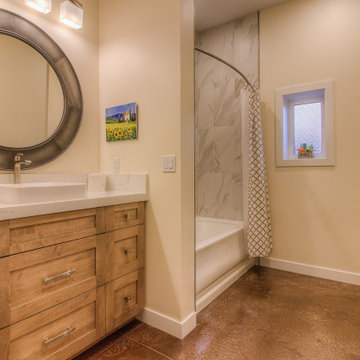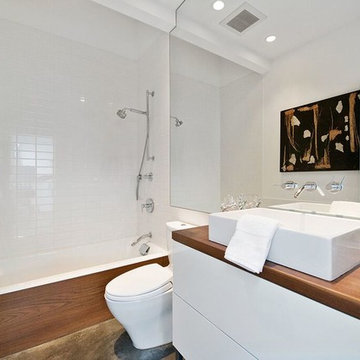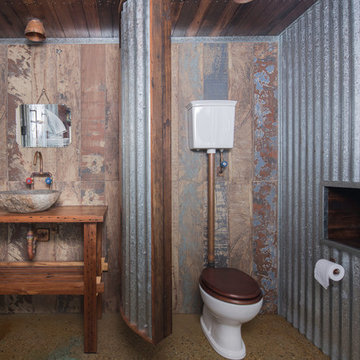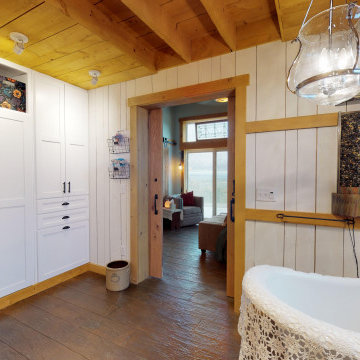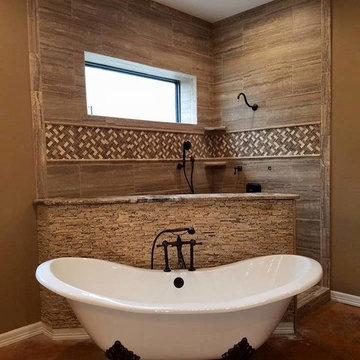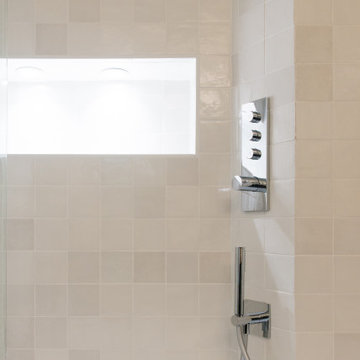Bathroom Design Ideas with Concrete Floors and Brown Floor
Refine by:
Budget
Sort by:Popular Today
101 - 120 of 484 photos
Item 1 of 3
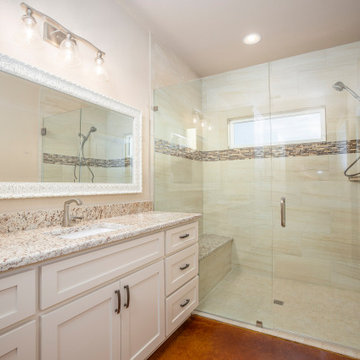
This bathroom features a walk-in shower with full glass doors and beautiful marble countertops topping off white shaker style cabinets.
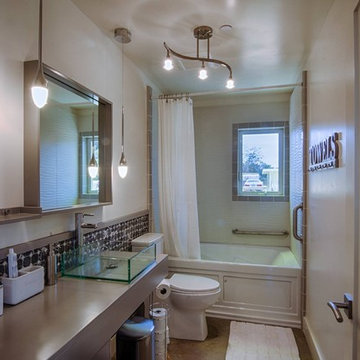
Floating vanity with glass bowl, concrete floor, wavy ceramic tile, stone tile and jacuzzi tub.
Photo by Mike Sheltzer
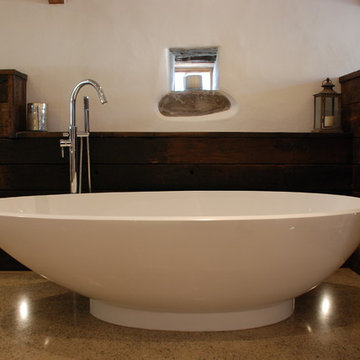
One of the only surviving examples of a 14thC agricultural building of this type in Cornwall, the ancient Grade II*Listed Medieval Tithe Barn had fallen into dereliction and was on the National Buildings at Risk Register. Numerous previous attempts to obtain planning consent had been unsuccessful, but a detailed and sympathetic approach by The Bazeley Partnership secured the support of English Heritage, thereby enabling this important building to begin a new chapter as a stunning, unique home designed for modern-day living.
A key element of the conversion was the insertion of a contemporary glazed extension which provides a bridge between the older and newer parts of the building. The finished accommodation includes bespoke features such as a new staircase and kitchen and offers an extraordinary blend of old and new in an idyllic location overlooking the Cornish coast.
This complex project required working with traditional building materials and the majority of the stone, timber and slate found on site was utilised in the reconstruction of the barn.
Since completion, the project has been featured in various national and local magazines, as well as being shown on Homes by the Sea on More4.
The project won the prestigious Cornish Buildings Group Main Award for ‘Maer Barn, 14th Century Grade II* Listed Tithe Barn Conversion to Family Dwelling’.
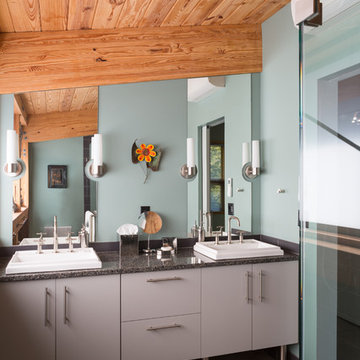
Guest Bathroom Suite in a Swedish-inspired farm house on Maryland's Eastern Shore.
Architect: Torchio Architects
Photographer: Angie Seckinger
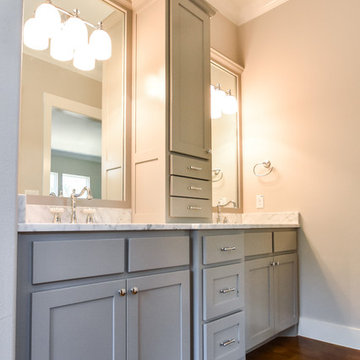
Master Bath vanity with grey shaker style cabinets, lights inset into mirror and mirrors wrapped with trim and crown moulding.
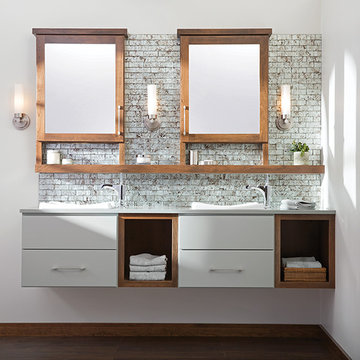
This wall mounted vanity frees up space on the floor for easy cleaning and gives it a light and airy feel. The stone tile wall makes this custom cabinetry pop!
Bathroom Design Ideas with Concrete Floors and Brown Floor
6
