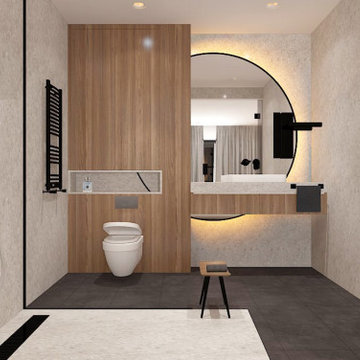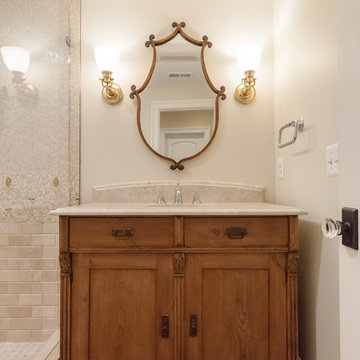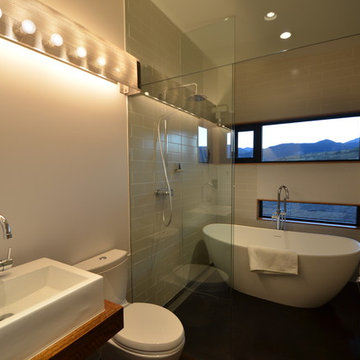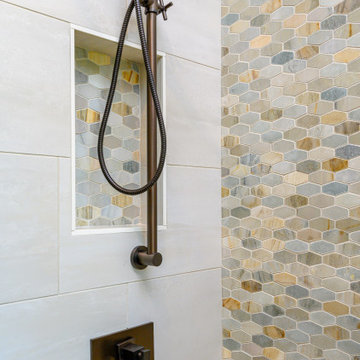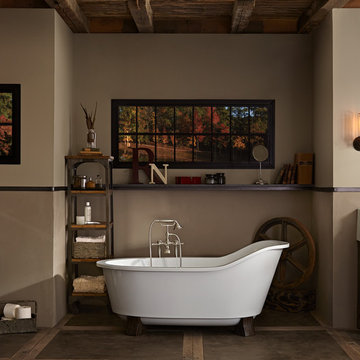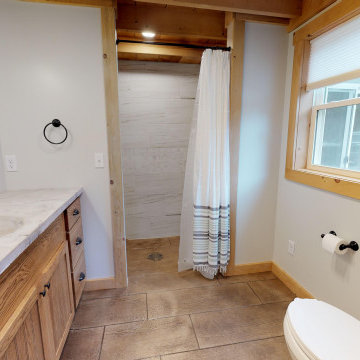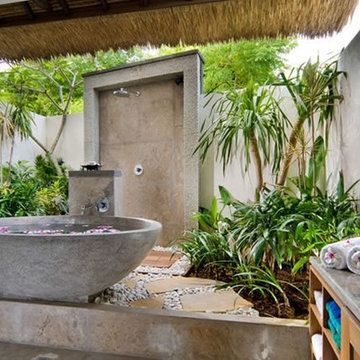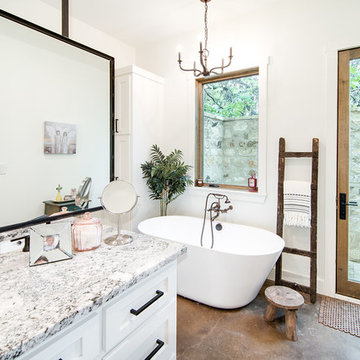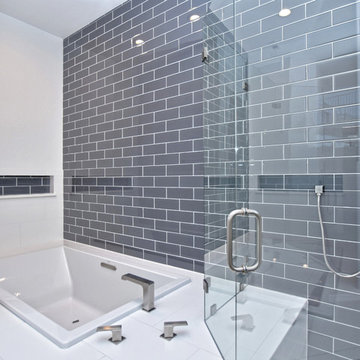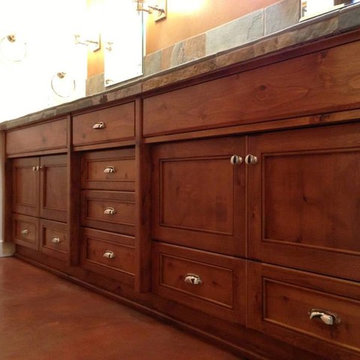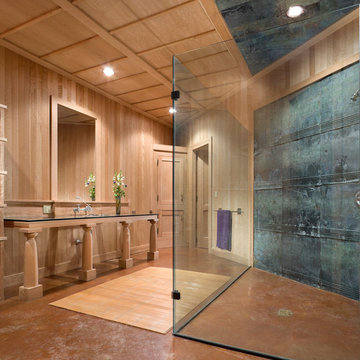Bathroom Design Ideas with Concrete Floors and Brown Floor
Refine by:
Budget
Sort by:Popular Today
41 - 60 of 484 photos
Item 1 of 3
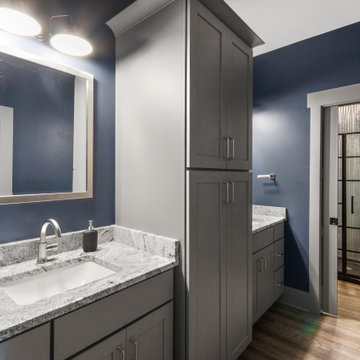
This 2,500 square-foot home, combines the an industrial-meets-contemporary gives its owners the perfect place to enjoy their rustic 30- acre property. Its multi-level rectangular shape is covered with corrugated red, black, and gray metal, which is low-maintenance and adds to the industrial feel.
Encased in the metal exterior, are three bedrooms, two bathrooms, a state-of-the-art kitchen, and an aging-in-place suite that is made for the in-laws. This home also boasts two garage doors that open up to a sunroom that brings our clients close nature in the comfort of their own home.
The flooring is polished concrete and the fireplaces are metal. Still, a warm aesthetic abounds with mixed textures of hand-scraped woodwork and quartz and spectacular granite counters. Clean, straight lines, rows of windows, soaring ceilings, and sleek design elements form a one-of-a-kind, 2,500 square-foot home
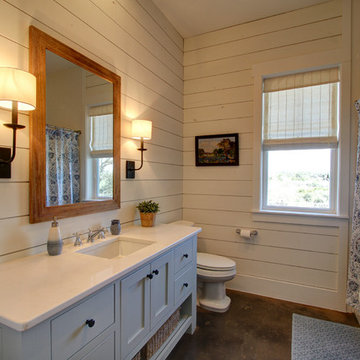
This is the hall bath for the two guest bedrooms. The walls are white painted wood. The vanity is built-in, but has a freestanding furniture-look.
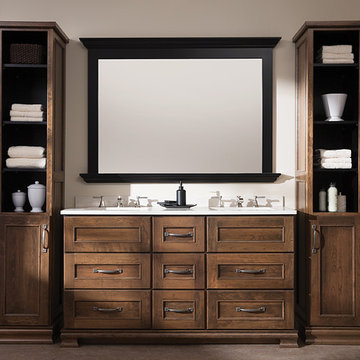
Dark wood vanity with double sinks and these free standing shelves add a bold and beautiful statement here.
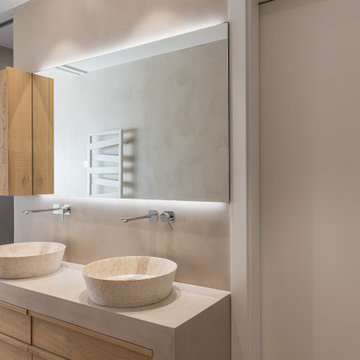
Un baño con paredes de microcemento, picas de piedra y muebles de roble natural
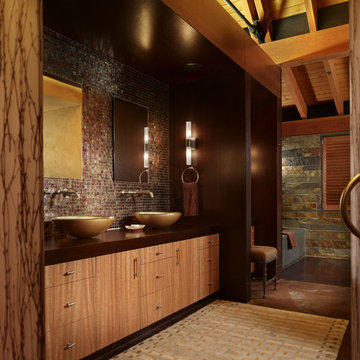
Interior Design by Barbara Leland Interior Design
Photography Courtesy of Benjamin Benschneider
www.benschneiderphoto.com/
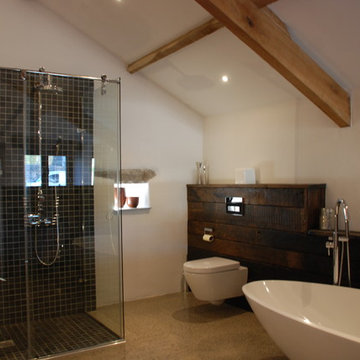
One of the only surviving examples of a 14thC agricultural building of this type in Cornwall, the ancient Grade II*Listed Medieval Tithe Barn had fallen into dereliction and was on the National Buildings at Risk Register. Numerous previous attempts to obtain planning consent had been unsuccessful, but a detailed and sympathetic approach by The Bazeley Partnership secured the support of English Heritage, thereby enabling this important building to begin a new chapter as a stunning, unique home designed for modern-day living.
A key element of the conversion was the insertion of a contemporary glazed extension which provides a bridge between the older and newer parts of the building. The finished accommodation includes bespoke features such as a new staircase and kitchen and offers an extraordinary blend of old and new in an idyllic location overlooking the Cornish coast.
This complex project required working with traditional building materials and the majority of the stone, timber and slate found on site was utilised in the reconstruction of the barn.
Since completion, the project has been featured in various national and local magazines, as well as being shown on Homes by the Sea on More4.
The project won the prestigious Cornish Buildings Group Main Award for ‘Maer Barn, 14th Century Grade II* Listed Tithe Barn Conversion to Family Dwelling’.
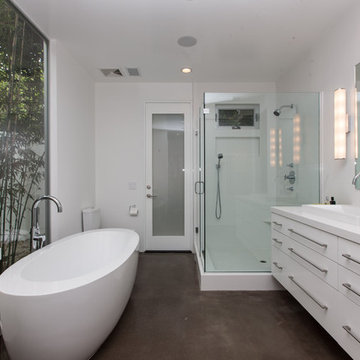
The master bath features a large modern freestanding bathtub and polished concrete floors. The separate vanities are floating and have white Caesarstone countertops and La Cava sinks. The large picture window features a bamboo garden to add privacy.
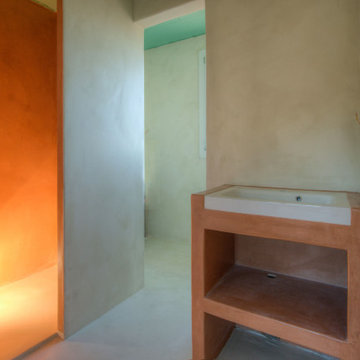
Dans une maison neuve, cette salle d'eau avec buanderie a été entièrement recouverte de béton ciré, sol, murs et même le meuble (construit en BA13).
La Couleur choisie par le client est celle du chêne clair/foncé en accord avec le reste de la maison.
Bathroom Design Ideas with Concrete Floors and Brown Floor
3

