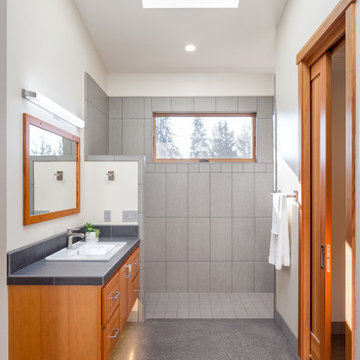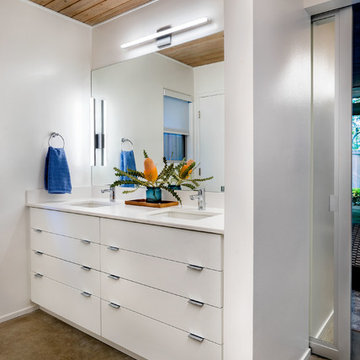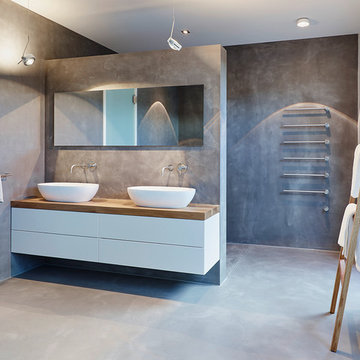Bathroom Design Ideas with Concrete Floors
Refine by:
Budget
Sort by:Popular Today
1 - 20 of 10,161 photos
Item 1 of 2

Reconfiguration of the original bathroom creates a private ensuite for the master bedroom.

The natural light highlights the patina of green hand-glazed tiles, concrete bath and hanging plants

The bathroom fittings float, as does the mirror vanity and shelf under. A timber ceiling adds texture to the composition.

Plaster walls, teak shower floor, granite counter top, and teak cabinets with custom windows opening into shower.

The goal of this project was to build a house that would be energy efficient using materials that were both economical and environmentally conscious. Due to the extremely cold winter weather conditions in the Catskills, insulating the house was a primary concern. The main structure of the house is a timber frame from an nineteenth century barn that has been restored and raised on this new site. The entirety of this frame has then been wrapped in SIPs (structural insulated panels), both walls and the roof. The house is slab on grade, insulated from below. The concrete slab was poured with a radiant heating system inside and the top of the slab was polished and left exposed as the flooring surface. Fiberglass windows with an extremely high R-value were chosen for their green properties. Care was also taken during construction to make all of the joints between the SIPs panels and around window and door openings as airtight as possible. The fact that the house is so airtight along with the high overall insulatory value achieved from the insulated slab, SIPs panels, and windows make the house very energy efficient. The house utilizes an air exchanger, a device that brings fresh air in from outside without loosing heat and circulates the air within the house to move warmer air down from the second floor. Other green materials in the home include reclaimed barn wood used for the floor and ceiling of the second floor, reclaimed wood stairs and bathroom vanity, and an on-demand hot water/boiler system. The exterior of the house is clad in black corrugated aluminum with an aluminum standing seam roof. Because of the extremely cold winter temperatures windows are used discerningly, the three largest windows are on the first floor providing the main living areas with a majestic view of the Catskill mountains.

Another update project we did in the same Townhome community in Culver city. This time more towards Modern Farmhouse / Transitional design.
Kitchen cabinets were completely refinished with new hardware installed. The black island is a great center piece to the white / gold / brown color scheme.
The hallway Guest bathroom was partially updated with new fixtures, vanity, toilet, shower door and floor tile.
that's what happens when older style white subway tile came back into fashion. They fit right in with the other updates.
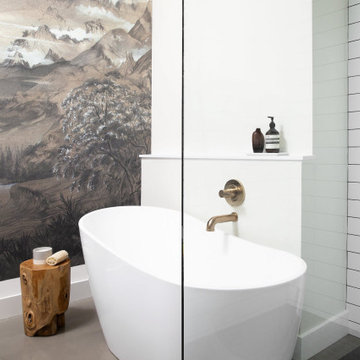
When our client contacted us, they wanted to completely renovate their condo to accommodate a much better use of their space, which included a new kitchen, bathroom, bedroom, and den/office. There were some limitations with placement, given this home was a condo, but some key design changes were made to dramatically improvement their home.
Firstly, after demolition it was discovered that there was lots of ceiling space that was unused and empty. So we all decided to raise it by almost 2 feet - almost 4' in the bathroom and bedroom. This probably had the most dramatic impact of all the changes.
Our client also decided to have polished concrete floors and this was done everywhere, and incorporate custom cabinetry in all rooms. The advantage of this was to really maximize and fully utilize every possible area, while at the same time dramatically beautify the condo.
Of course the brushed brass finishes and minimal decorating help direct the to key focal places in the condo including the mural of wallpaper in the bathroom and entertainment in the living room.
We love the Pentax backsplash in the kitchen!
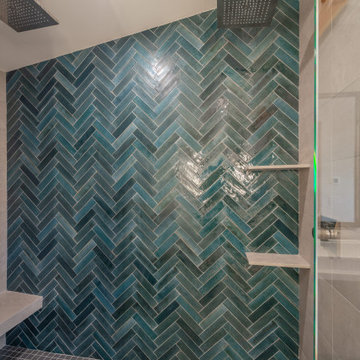
Master Bathroom Shower features Hansgrohe shower plumbing fixtures in brushed nickel, Daltile on the walls in 3x9 Remedy, color Hydro in a herringbone pattern with 12x24 Society, color Park Lane Grey tiles.
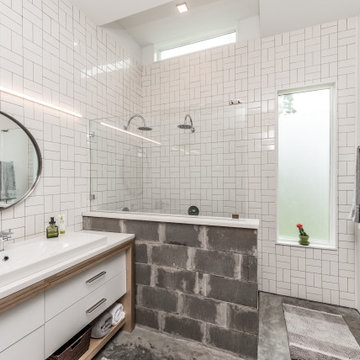
Nouveau Bungalow - Un - Designed + Built + Curated by Steven Allen Designs, LLC
Bathroom Design Ideas with Concrete Floors
1


