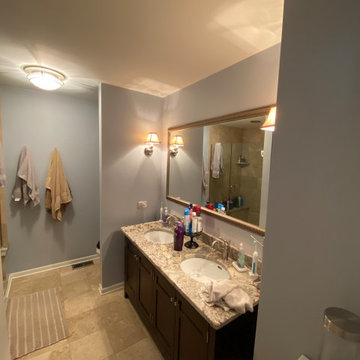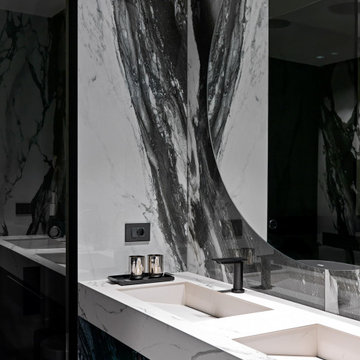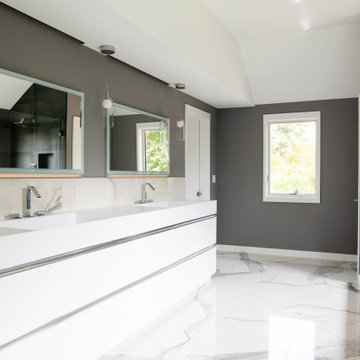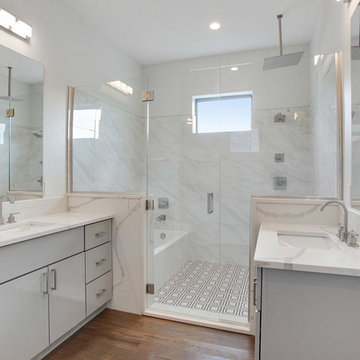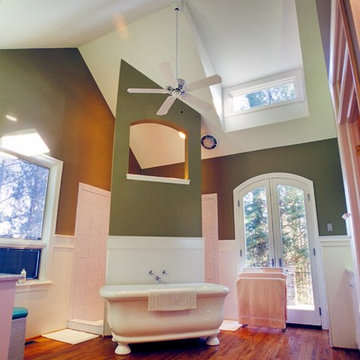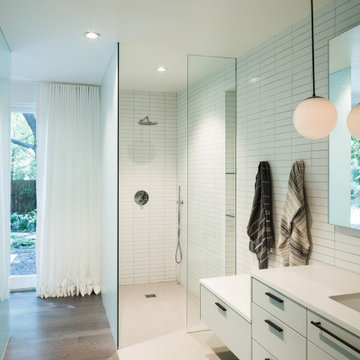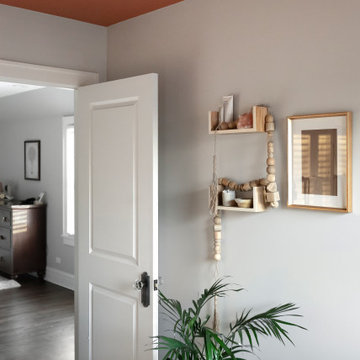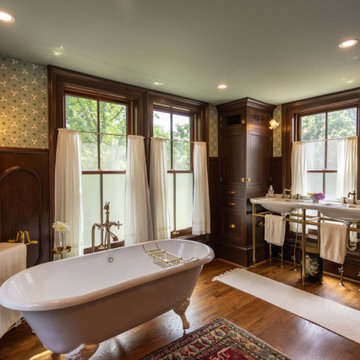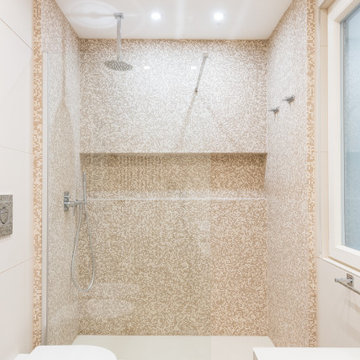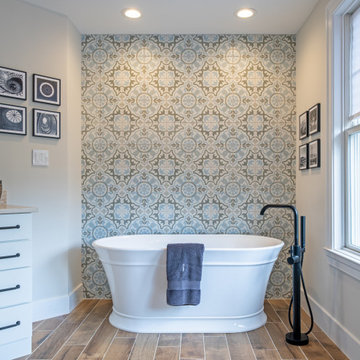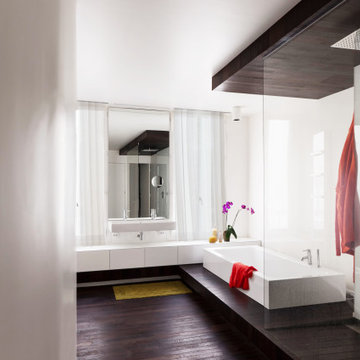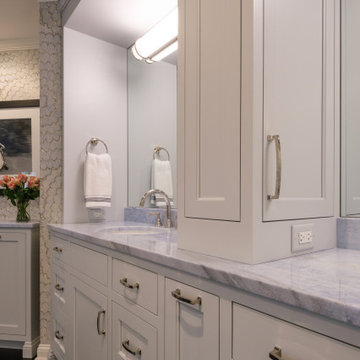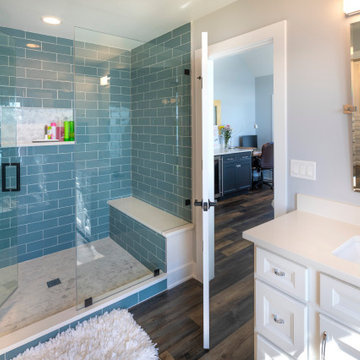Bathroom Design Ideas with Dark Hardwood Floors and a Double Vanity
Refine by:
Budget
Sort by:Popular Today
121 - 140 of 477 photos
Item 1 of 3
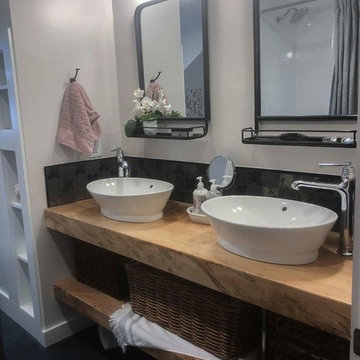
Gorgeous treated pieces of wood were used for the unique double vanity set-up. Stand-alone sink bowls were added to the top counter top with a separated faucets. A black-tiled backsplash was added just high enough to frame the bowls so they stand out. Double mirrors with hanging shelves were placed above both sinks with their own wall-mounted light.
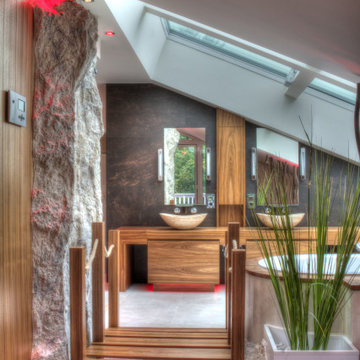
Besonderheit: Moderner Style, mit warmen Holz und Farben
Konzept: Vollkonzept und komplettes Interiore-Design Stefan Necker – Tegernseer Badmanufaktur
Projektart: Renovierung/Umbau und Entkernung gesamtes Dachgeschoss ( Bad, Schlafzimmer, Ankeide) Projektkat: EFH / Dachgeschoss
Umbaufläche ca. 70 qm
Produkte: Sauna, Whirlpool,Dampfdusche, Ruhenereich, Doppelwaschtischmit Möbel, Schminkschrank KNX-Elektroinstallation, Smart-Home-Lichtsteuerung
Leistung: Entkernung, Heizkesselkomplettanlage im Keller, Neuaufbau Dachflächenisolierung & Dampfsperre, Panoramafenster mit elektrischer Beschattung, Dachflächenfenster sonst, Balkon/Terassenverglasung, Trennglaswand zum Schlafzimmer, Kafeebar, Kamin, Schafzimmer, Ankleideimmer, Sound, Multimedia und Aussenbeschallung
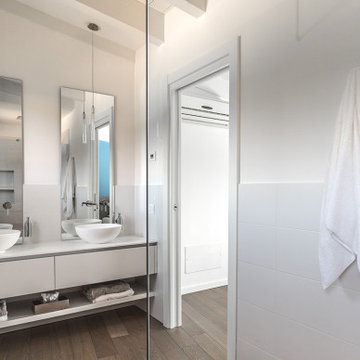
L’ampiezza dei volumi,I materiali impiegati, sono quelli della tradizione,creare ambienti con un tocco di colore ma che mantengano l'armonia nell'ambiente.
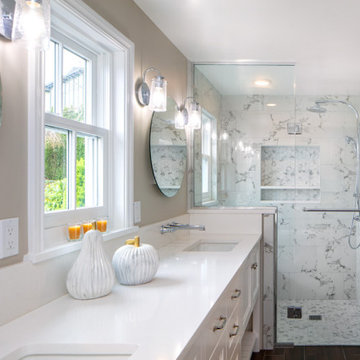
However, space on that floor was extremely limited. Also, the homeowner wanted to maintain views of Seattle and natural light coming through the bedroom windows. Using a small covered deck off the primary bedroom, we were able to reclaim enough space for two upstairs bathrooms while preserving the city view. In the primary bath, windows allow homeowners to enjoy views of Seattle while getting ready for their day. Double pocket doors with clear glass panels allow natural light to flow from the bathroom and into the bedroom. The primary bath also features a dual vanity and generous walk-in shower.
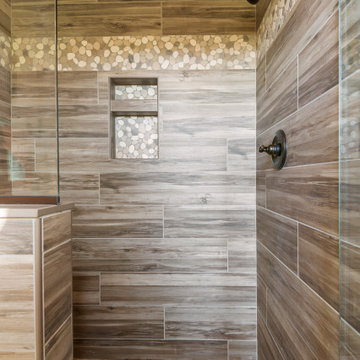
Transformed a typical Ohio bathroom into a stunning Rustic Bathroom that fits the style of the house and the area.
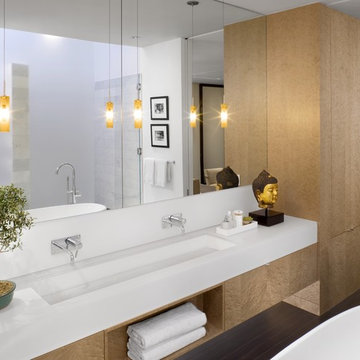
A contemporary bathroom with a trough sink and wall mounted faucets.
John Horner Photography.
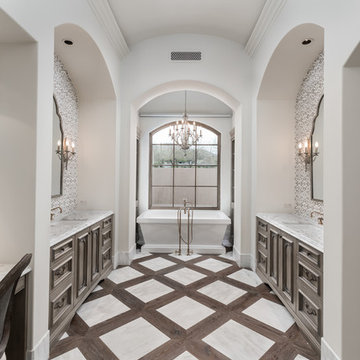
We love this master bathroom's free-standing tub, the double vanities, marble countertops, and gorgeous backsplash.
Bathroom Design Ideas with Dark Hardwood Floors and a Double Vanity
7


