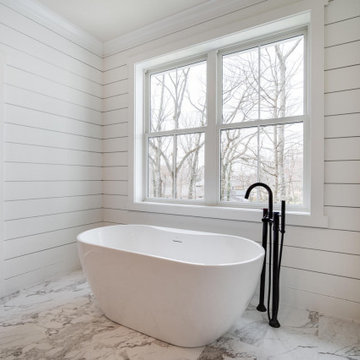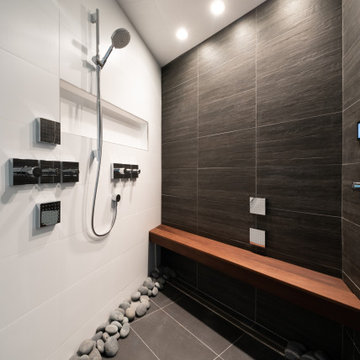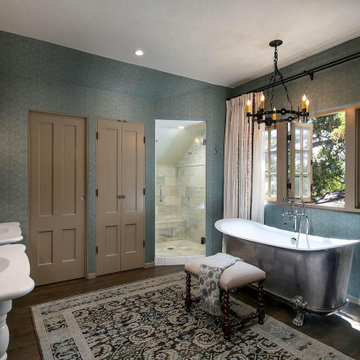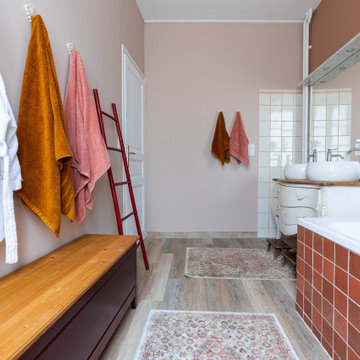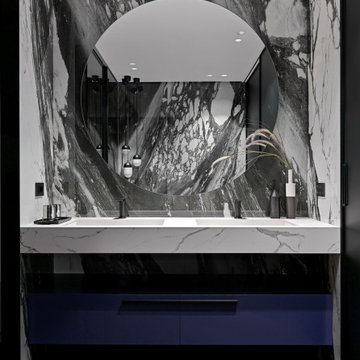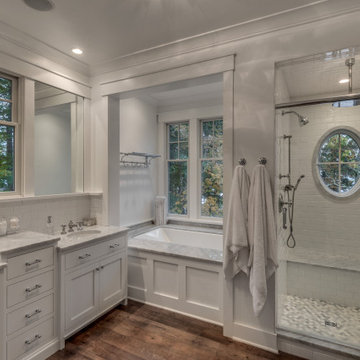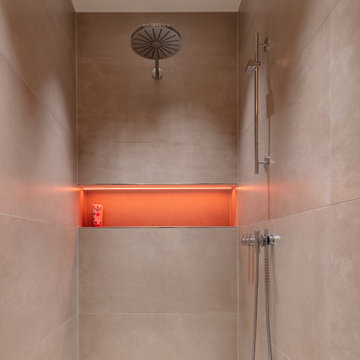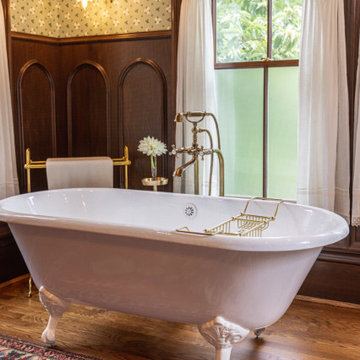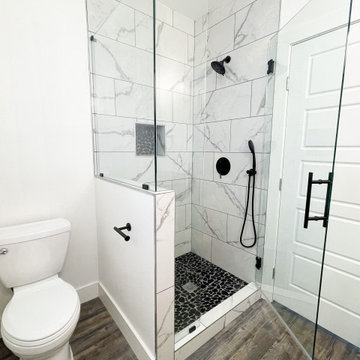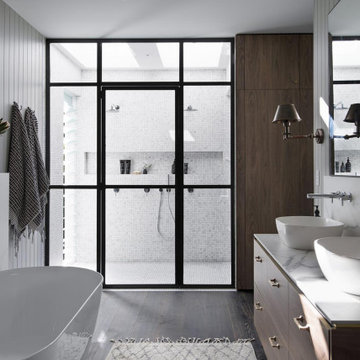Bathroom Design Ideas with Dark Hardwood Floors and a Double Vanity
Refine by:
Budget
Sort by:Popular Today
61 - 80 of 477 photos
Item 1 of 3
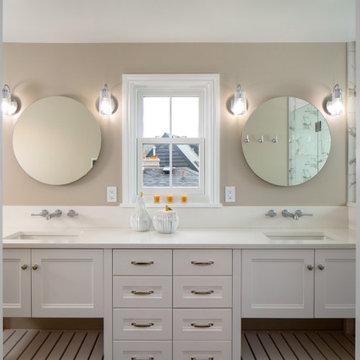
However, space on that floor was extremely limited. Also, the homeowner wanted to maintain views of Seattle and natural light coming through the bedroom windows. Using a small covered deck off the primary bedroom, we were able to reclaim enough space for two upstairs bathrooms while preserving the city view. In the primary bath, windows allow homeowners to enjoy views of Seattle while getting ready for their day. Double pocket doors with clear glass panels allow natural light to flow from the bathroom and into the bedroom. The primary bath also features a dual vanity and generous walk-in shower.
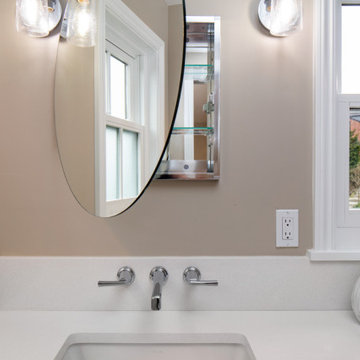
However, space on that floor was extremely limited. Also, the homeowner wanted to maintain views of Seattle and natural light coming through the bedroom windows. Using a small covered deck off the primary bedroom, we were able to reclaim enough space for two upstairs bathrooms while preserving the city view. In the primary bath, windows allow homeowners to enjoy views of Seattle while getting ready for their day. Double pocket doors with clear glass panels allow natural light to flow from the bathroom and into the bedroom. The primary bath also features a dual vanity and generous walk-in shower.
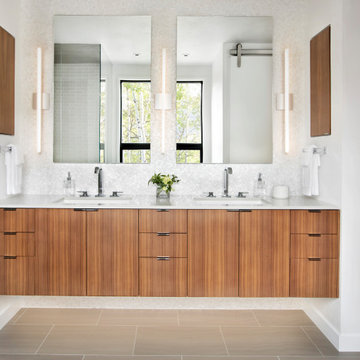
When our Boulder studio was tasked with furnishing this home, we went all out to create a gorgeous space for our clients. We decorated the bedroom with an in-stock bed, nightstand, and beautiful bedding. An original painting by an LA artist elevates the vibe and pulls the color palette together. The fireside sitting area of this home features a lovely lounge chair, and the limestone and blackened steel fireplace create a sophisticated vibe. A thick shag rug pulls the entire space together.
In the dining area, we used a light oak table and custom-designed complements. This light-filled corner engages easily with the greenery outside through large lift-and-slide doors. A stylish powder room with beautiful blue tiles adds a pop of freshness.
---
Joe McGuire Design is an Aspen and Boulder interior design firm bringing a uniquely holistic approach to home interiors since 2005.
For more about Joe McGuire Design, see here: https://www.joemcguiredesign.com/
To learn more about this project, see here:
https://www.joemcguiredesign.com/aspen-west-end
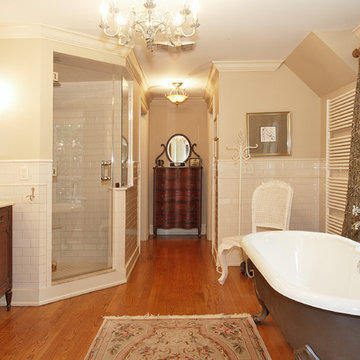
An open and spacious master bathroom features a claw-foot tub, furniture styled vanities and an alcove shower with white subway tile throughout.
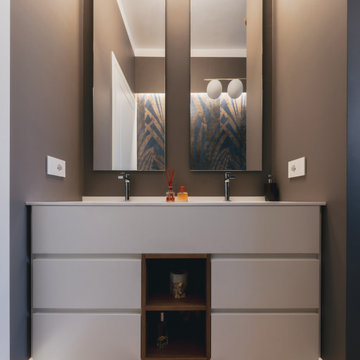
Uno dei due bagni della casa è caratterizzato da una parete rivestita da lastre di ABK Ceramic Wallpaper disegno Jungle. Il mobile bagno in legno laccato bianco e rovere è stato realizzato su disegno da un falegname. Il top con lavabi integrati e di Breragroup.
Foto di Simone Marulli
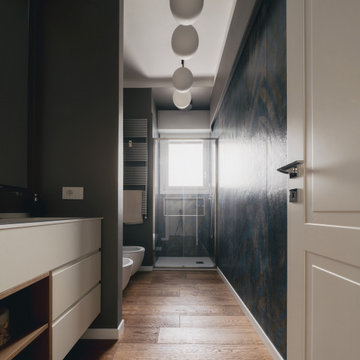
Uno dei due bagni della casa è caratterizzato da una parete rivestita da lastre di ABK Ceramic Wallpaper disegno Jungle. Il mobile bagno in legno laccato bianco e rovere è stato realizzato su disegno da un falegname.
Foto di Simone Marulli
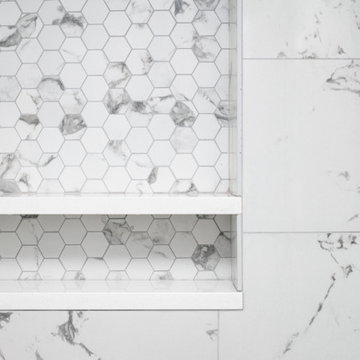
However, space on that floor was extremely limited. Also, the homeowner wanted to maintain views of Seattle and natural light coming through the bedroom windows. Using a small covered deck off the primary bedroom, we were able to reclaim enough space for two upstairs bathrooms while preserving the city view. In the primary bath, windows allow homeowners to enjoy views of Seattle while getting ready for their day. Double pocket doors with clear glass panels allow natural light to flow from the bathroom and into the bedroom. The primary bath also features a dual vanity and generous walk-in shower.
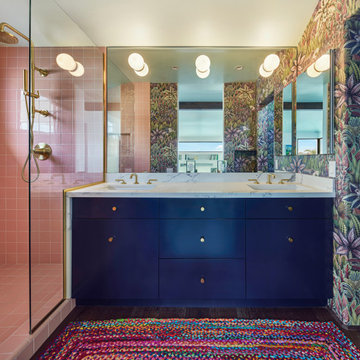
Open to the bedroom, the primary bathroom is playful and colorful featuring a Cole & Son wallpaper
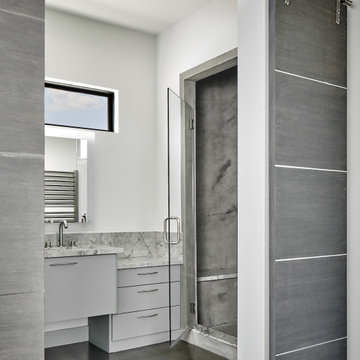
This is the bath for the Workout Room. The owner requested no tile be used in the baths so we used a plaster for the walls and a poured epoxy with color chips for the floor.
Bathroom Design Ideas with Dark Hardwood Floors and a Double Vanity
4


