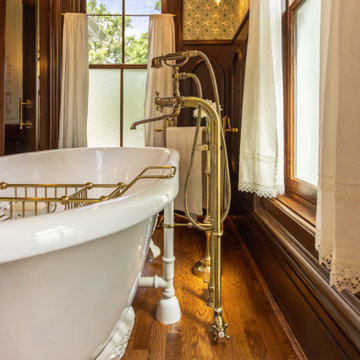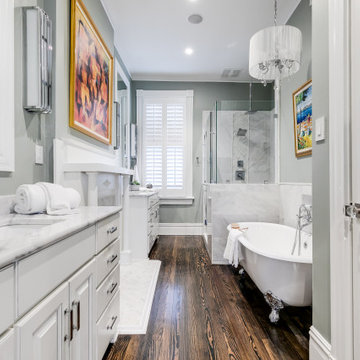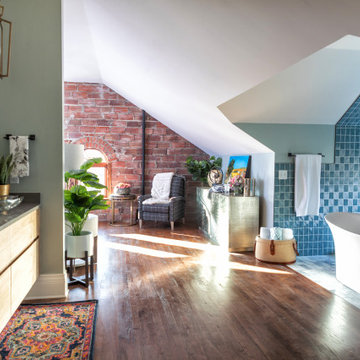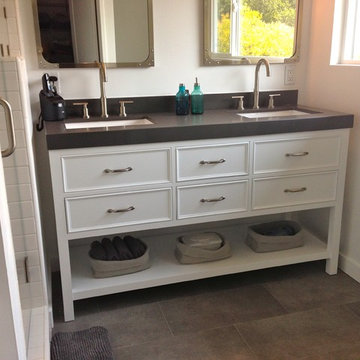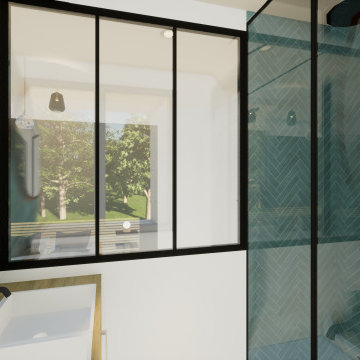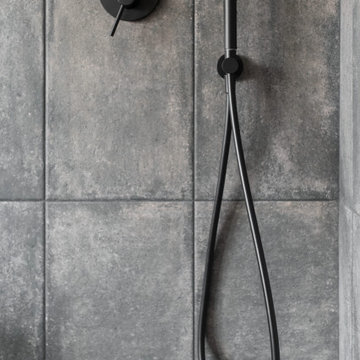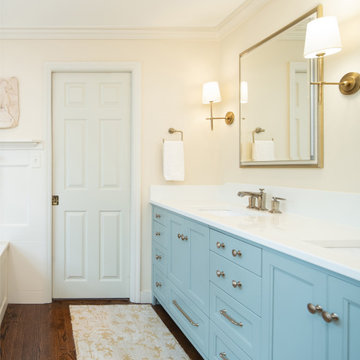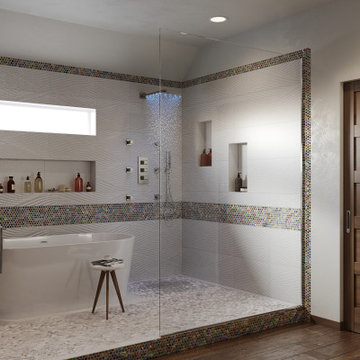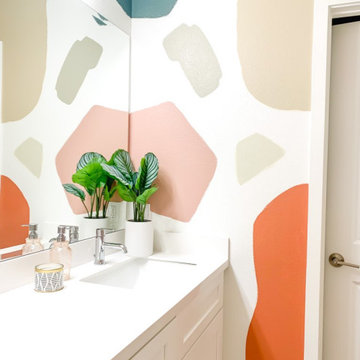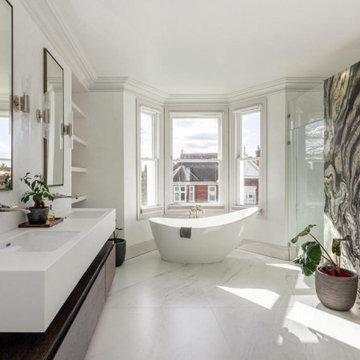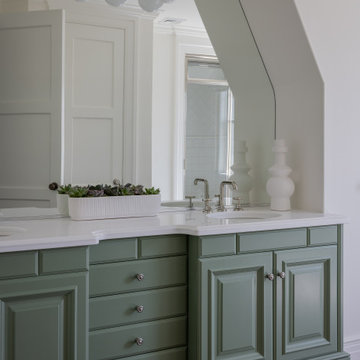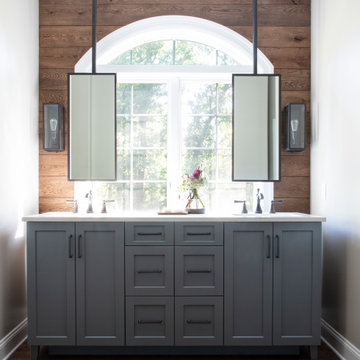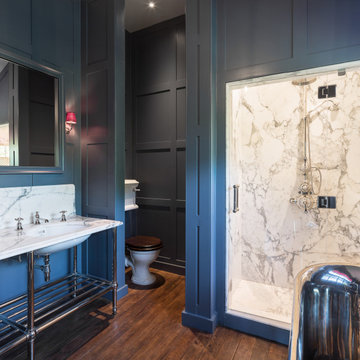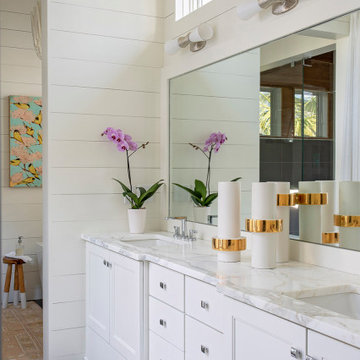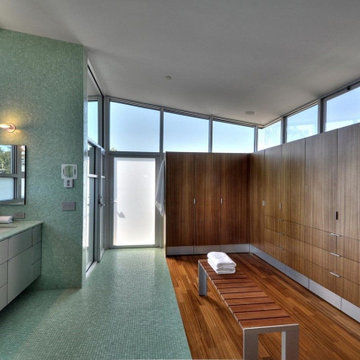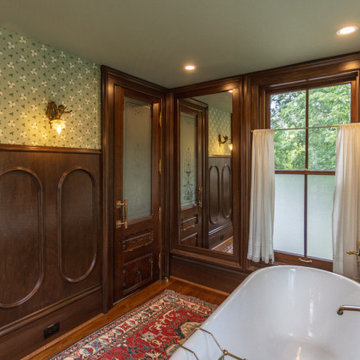Bathroom Design Ideas with Dark Hardwood Floors and a Double Vanity
Refine by:
Budget
Sort by:Popular Today
21 - 40 of 477 photos
Item 1 of 3

The Bathroom layout is open and linear. A long vanity with medicine cabinet storage above is opposite full height Walnut storage cabinets. A new wet room with plaster and marble tile walls has a shower and a custom marble soaking tub.
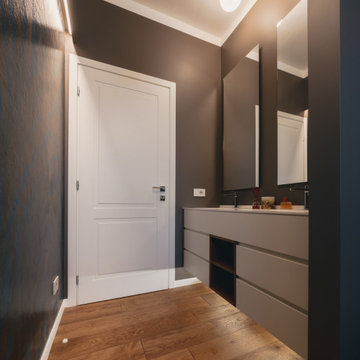
Uno dei due bagni della casa è caratterizzato da una parete rivestita da lastre di ABK Ceramic Wallpaper disegno Jungle. Il mobile bagno in legno laccato bianco e rovere è stato realizzato su disegno da un falegname. Il top con lavabi integrati e di Breragroup.
Foto di Simone Marulli
Bathroom Design Ideas with Dark Hardwood Floors and a Double Vanity
2


