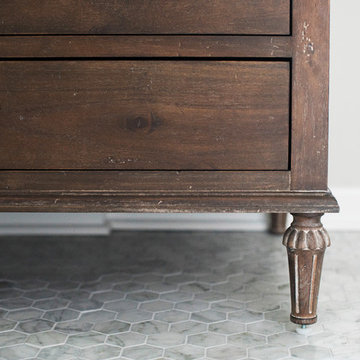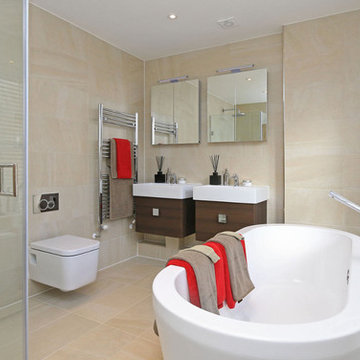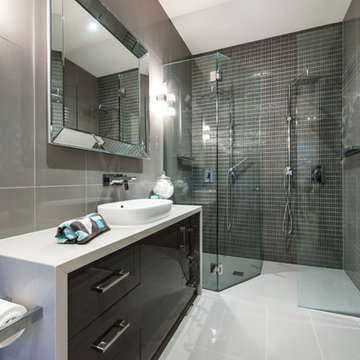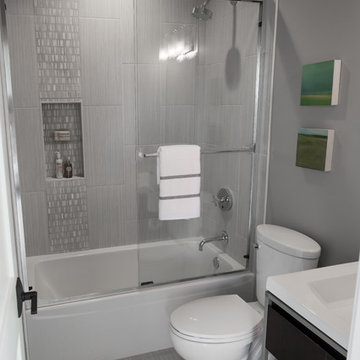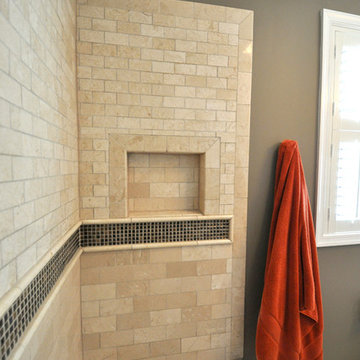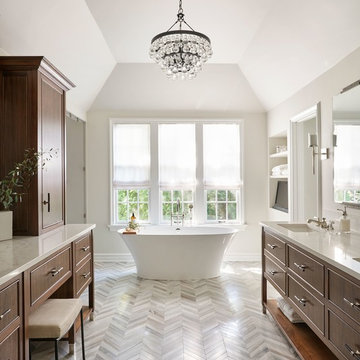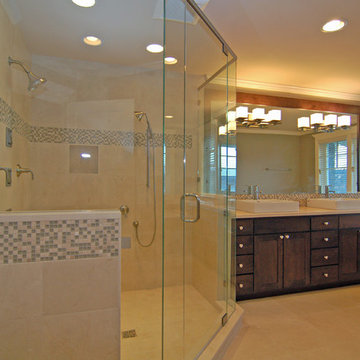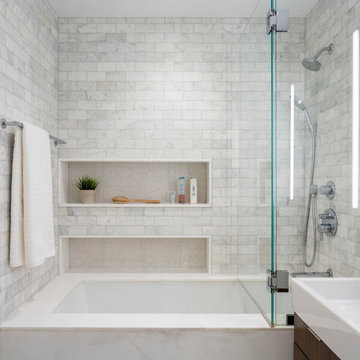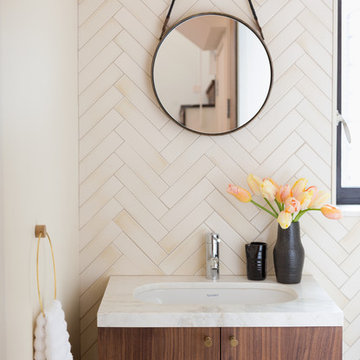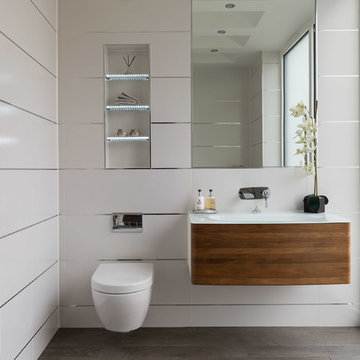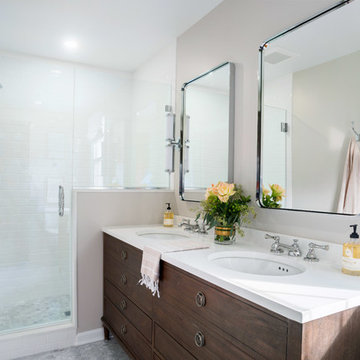Bathroom Design Ideas with Dark Wood Cabinets and a Console Sink
Refine by:
Budget
Sort by:Popular Today
61 - 80 of 1,300 photos
Item 1 of 3

Création d’un grand appartement familial avec espace parental et son studio indépendant suite à la réunion de deux lots. Une rénovation importante est effectuée et l’ensemble des espaces est restructuré et optimisé avec de nombreux rangements sur mesure. Les espaces sont ouverts au maximum pour favoriser la vue vers l’extérieur.
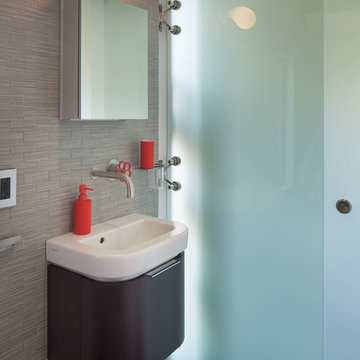
Tucked into the hillsides of Marin, the environment played a predominant role in defining the contemporary yet exotic style of this home.
In the master bedroom, a fireplace adds a cozy design element, while an inconspicuous home theater system can be elegantly tucked away when not in use. In the master bathroom, pebbled stone tile adorn the walls of the double shower that overlooks the hillsides of Marin.
A guest bathroom was designed to compliment the eclectic aesthetic of the home. While in the center of the residence, a spiral acrylic staircase climbs 3 floors acting as a consistent element, tying together the varied yet complementary styles.
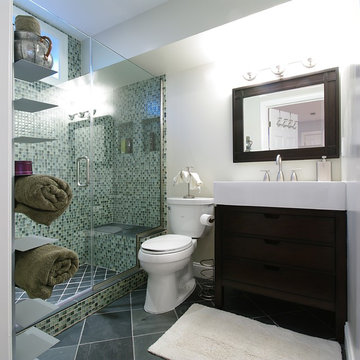
The bathroom vanity was custom made by mounting a console sink on a dark wood dresser. The floor is slate tile laid on the diagonal. The large shower has mosaic tile on the walls and in each niche / cubby hole. The shower floor and bench top are the same slate that is on the bathroom floor. Floating shelves were installed on the wall outside the shower for additional storage
Capital Area Construction
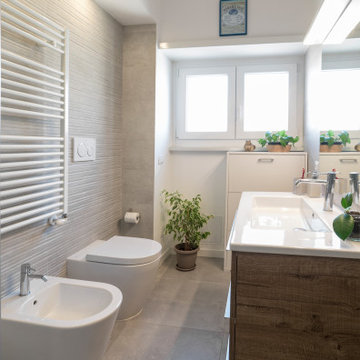
Effetto cemento e piastrelle tridimensionali per il bagno principale della casa. L'illuminazione è pensata ad hoc per accentuare ed enfatizzare l'effetto tridimensionale del rivestimento.
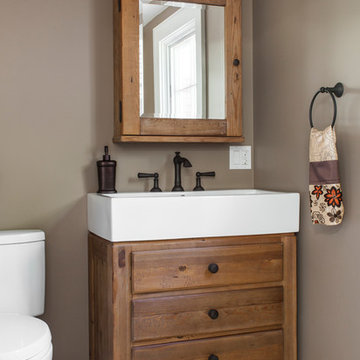
Architecture: LDa Architecture & Interiors
Interior Design: LDa Architecture & Interiors
Builder: Macomber Carpentry & Construction
Landscape Architect: Matthew Cunningham Landscape Design
Photographer: Sean Litchfield Photography
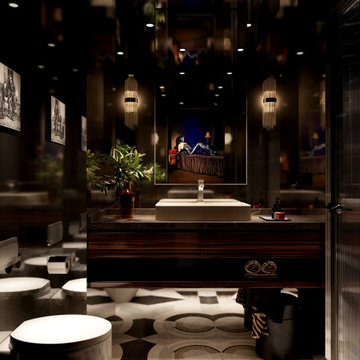
Step into the realm of sophistication with this project's jaw-dropping bathroom design. Behold the allure of smoke mirrors and a captivating custom mosaic floor. The glossy Macassar wood veneer vanity exudes luxury and sets the mood.

The client was looking for a woodland aesthetic for this master en-suite. The green textured tiles and dark wenge wood tiles were the perfect combination to bring this idea to life. The wall mounted vanity, wall mounted toilet, tucked away towel warmer and wetroom shower allowed for the floor area to feel much more spacious and gave the room much more breathability. The bronze mirror was the feature needed to give this master en-suite that finishing touch.
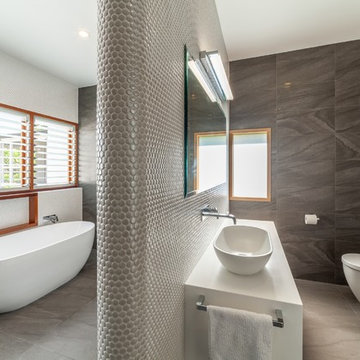
The main bathroom is spacious and comprises a WC, vanity, freestanding bath tub and separate open shower with ceiling mounted shower rose. Pearl white penny round tiles accentuate the bull-nose central wall and brighten the space.
David O'Sullivan Photography
Bathroom Design Ideas with Dark Wood Cabinets and a Console Sink
4
