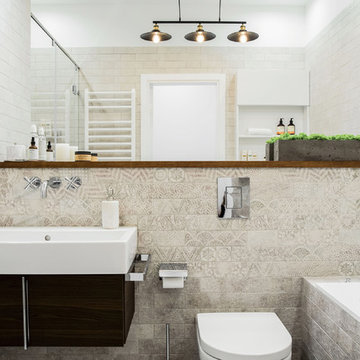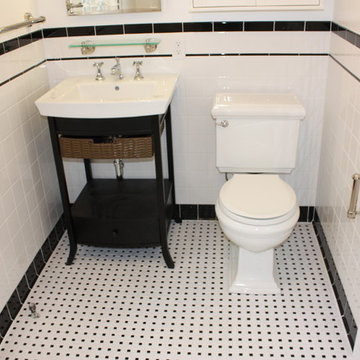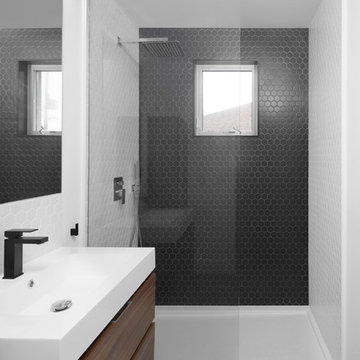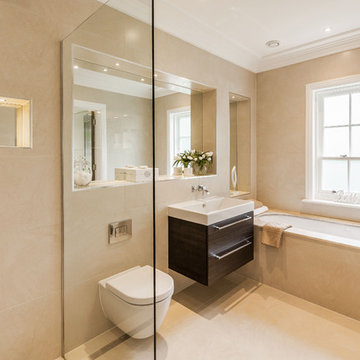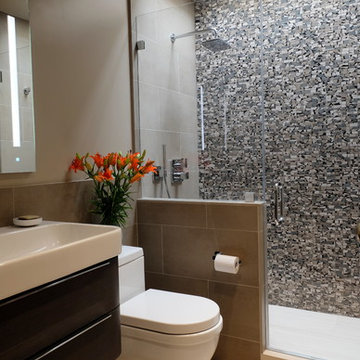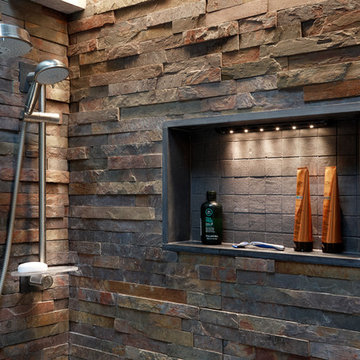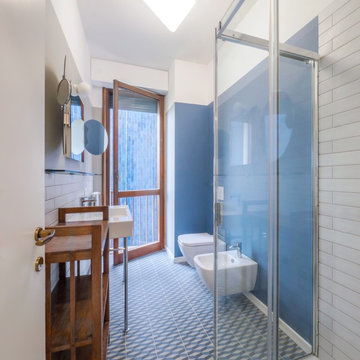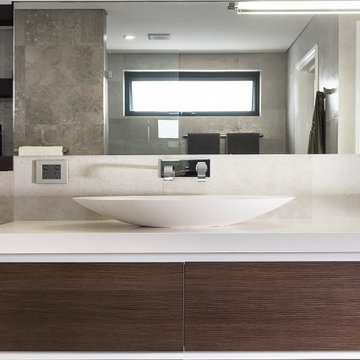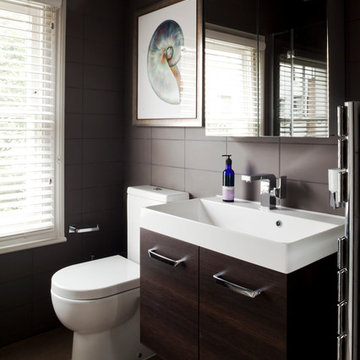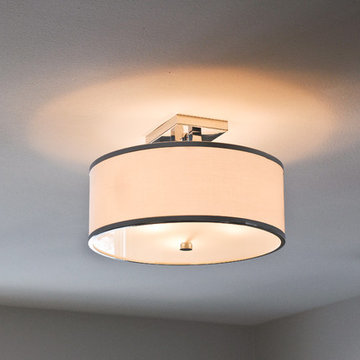Bathroom Design Ideas with Dark Wood Cabinets and a Console Sink
Refine by:
Budget
Sort by:Popular Today
141 - 160 of 1,300 photos
Item 1 of 3
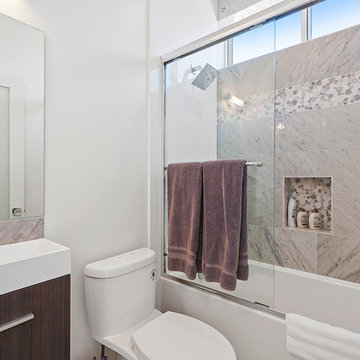
Carrera pebbles with white tile, Quartz counter tops
Stand alone tub with large windows.
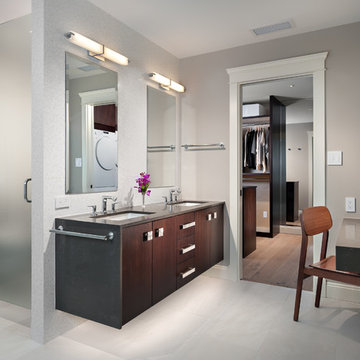
Master ensuite features curbless steam shower with linear drain, bench extending through glass, oversized soaker tub, waterfall tub filler and sit down makeup station with integrated LED Mirror.
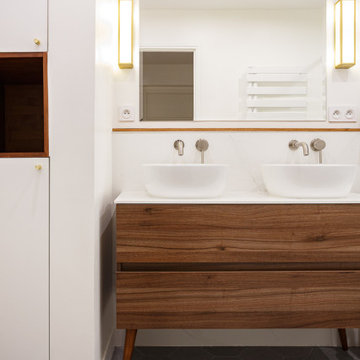
Le projet Gaîté est une rénovation totale d’un appartement de 85m2. L’appartement avait baigné dans son jus plusieurs années, il était donc nécessaire de procéder à une remise au goût du jour. Nous avons conservé les emplacements tels quels. Seul un petit ajustement a été fait au niveau de l’entrée pour créer une buanderie.
Le vert, couleur tendance 2020, domine l’esthétique de l’appartement. On le retrouve sur les façades de la cuisine signées Bocklip, sur les murs en peinture, ou par touche sur le papier peint et les éléments de décoration.
Les espaces s’ouvrent à travers des portes coulissantes ou la verrière permettant à la lumière de circuler plus librement.
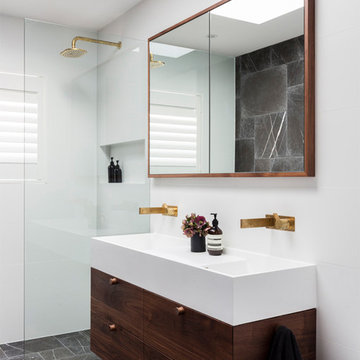
Based in the Eastern Suburbs of Sydney, the team from OTTONN Group purchased the Ayana House with intentions to create the ultimate ‘holiday at home’ feel, using neutral notes of stone, timber and brass.
The Designory envisioned a chef-style kitchen, celebrating cooking and entertaining. Supported by a beautiful array of appliances from Fisher and Paykel, a Super Granite island benchtop in a leathered finish, brass fittings and stunning American black walnut joinery.
Complementing their kitchen tones, our Scala Pull-out Mixer in Matte White sits modestly in the kitchen space.
The bathroom developed into a beautiful, illuminated space with the introduction of white tiling, a soft CDesign sink from Omvivo and our Living Brushed Brass, which will patina and age gracefully over time.
Completely transforming the exterior of the house and outdoor area, a pool and lavish outdoor entertainment setting were installed to give a holiday-feel without having to pack your suitcases - so dreamy.
Proud to be partners supporting this beautifully designed and built project.
Interior Design & Styling: The Designory | Builder: B2 Constructions
Development: OOTNN Group | Photographer: Tom Ferguson
Product Selected: Scala pull-out sink mixer in Matte White, Calibre wall basin mixer system and horizontal shower in Living Tumbled Brass.
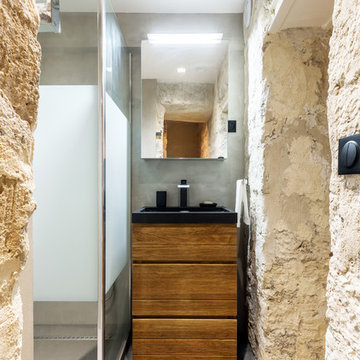
Une belle salle d'eau en souplex ! Nous avons gardé le plus possible les murs d'origine en pierre, voulant garder un esprit organique-asiatique-zen et industriel à la fois. Le meuble vasque a sciemment été choisi en fonction avec un bois exotique et une vasque en pierre de lave noire. La douche est entièrement parée de béton ciré naturel.
![[Paul] - Rénovation d'une salle de bain dans une maison des années 70](https://st.hzcdn.com/fimgs/fdb130450502b38b_9610-w360-h360-b0-p0--.jpg)
Agencement et aménagement de la salle de bain en conservant la baignoire, en isolant les wc tout en gardant la lumière apportée par la fenêtre
Création d'une cloison avec ouverture en partie haute
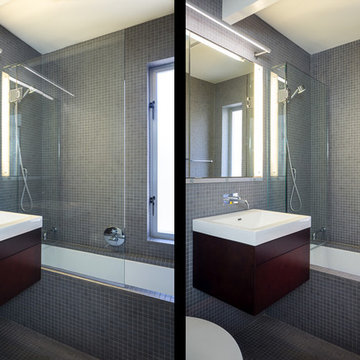
Eichler in Marinwood - In conjunction to the porous programmatic kitchen block as a connective element, the walls along the main corridor add to the sense of bringing outside in. The fin wall adjacent to the entry has been detailed to have the siding slip past the glass, while the living, kitchen and dining room are all connected by a walnut veneer feature wall running the length of the house. This wall also echoes the lush surroundings of lucas valley as well as the original mahogany plywood panels used within eichlers.
photo: scott hargis
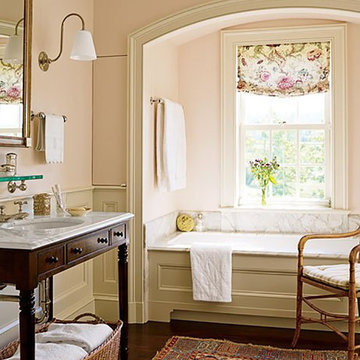
The master bath’s alcove frames a Waterworks tub; the sconce is by Ann-Morris Antiques, the window-shade fabric is by Robert Kime, and the sink stand was designed by Schafer.
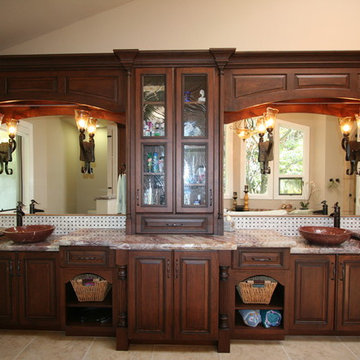
Amber Art Glass sconces, Stone Vessel Sinks, Rustic Cherry Cabinets by Woodharbor, Turnposts, White and Gold Quartzite Countertop
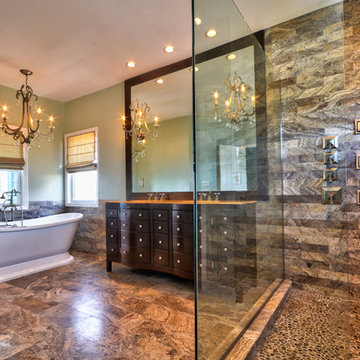
This large master bathroom exhibits glamor and class. A contemporary vanity made of traditional espresso-colored woods is simple and clean, a beautiful contrast against the floor to ceiling marble tiling, crystal chandeliers, and elegant freestanding bathtub.
Home located in Tampa, Florida. Designed by Florida-based interior design firm Crespo Design Group, who also serves Malibu, Tampa, New York City, the Caribbean, and other areas throughout the United States.
Bathroom Design Ideas with Dark Wood Cabinets and a Console Sink
8
