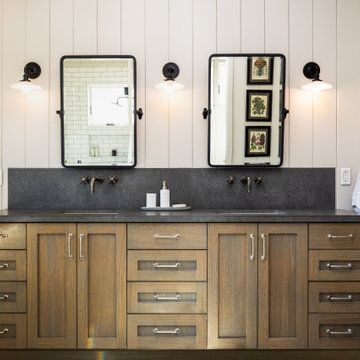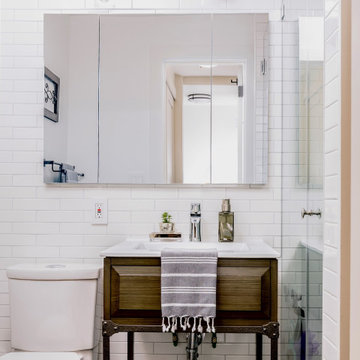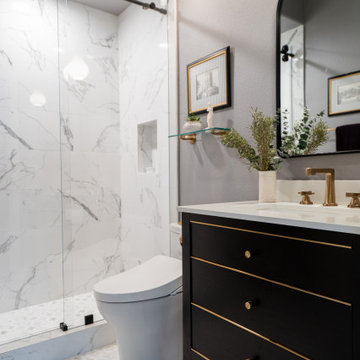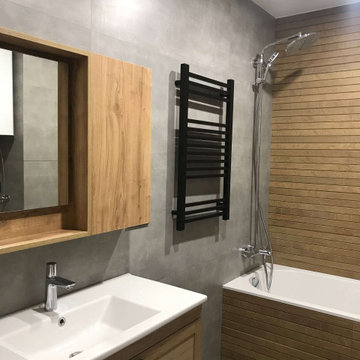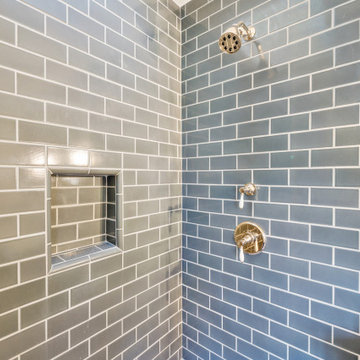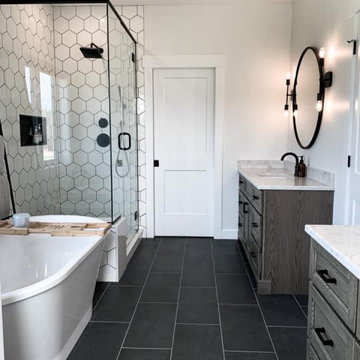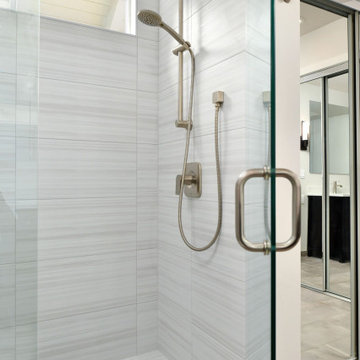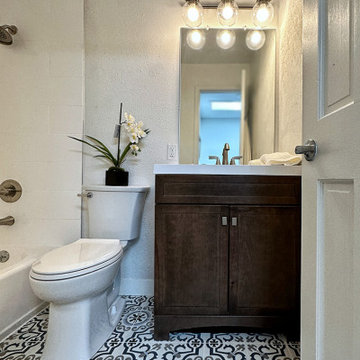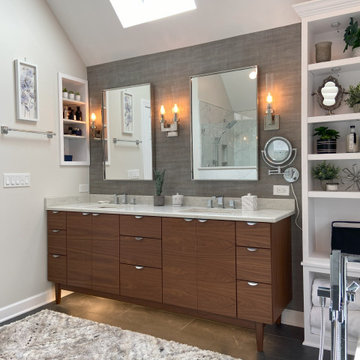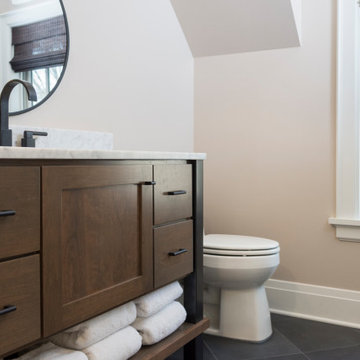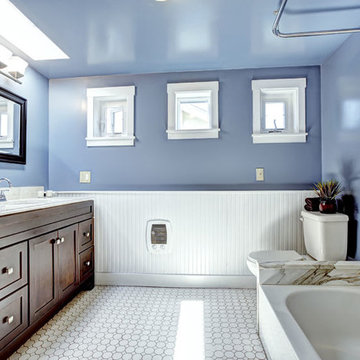Bathroom Design Ideas with Dark Wood Cabinets and a Freestanding Vanity
Refine by:
Budget
Sort by:Popular Today
101 - 120 of 2,380 photos
Item 1 of 3
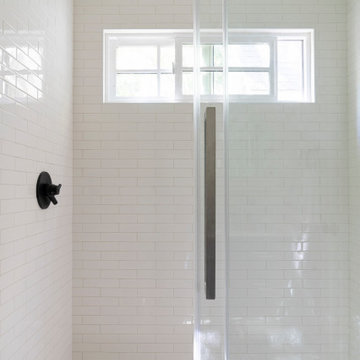
In the quite streets of southern Studio city a new, cozy and sub bathed bungalow was designed and built by us.
The white stucco with the blue entrance doors (blue will be a color that resonated throughout the project) work well with the modern sconce lights.
Inside you will find larger than normal kitchen for an ADU due to the smart L-shape design with extra compact appliances.
The roof is vaulted hip roof (4 different slopes rising to the center) with a nice decorative white beam cutting through the space.
The bathroom boasts a large shower and a compact vanity unit.
Everything that a guest or a renter will need in a simple yet well designed and decorated garage conversion.

Kids bathroom with modern subway tile in a traditional format with black grout. Freestanding double sink with solid surface quartz top with integrated sinks and brass Hansgrohe fixtures.
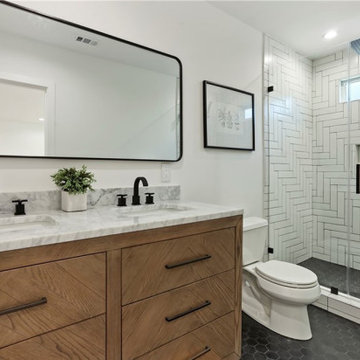
Fully renovated, single story home on an expansive 7900 square foot lot. The kitchen features quartz countertops with a tiled backsplash and stainless steel appliances. The flowing open floor plan allows the kitchen, dining room and living room to mesh together to create a wonderful entertaining space. All bedrooms are nicely sized with ample closet space. New wood flooring, fresh paint, recessed lighting, high end fixtures, remodeled bathrooms and AC.
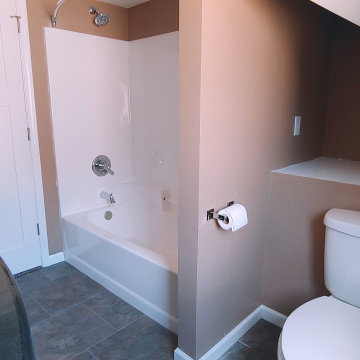
Open space over the stairway created the opportunity for a shelf behind the toilet
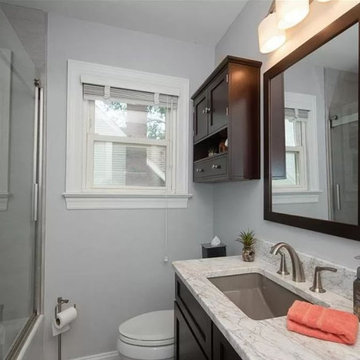
Add a touch of luxury without the luxury price tag. Many stone fabricators have fixed rate remnant pricing, enabling the purchase of an otherwise very expensive vanity top for considerably less. Add a little more zhuzh by undermounting a color coordinating sink.
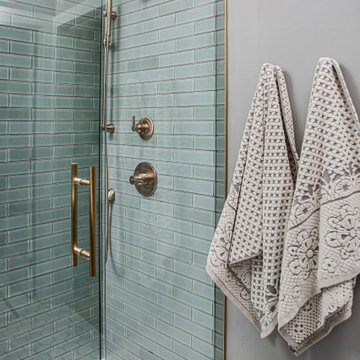
Our client’s charming cottage was no longer meeting the needs of their family. We needed to give them more space but not lose the quaint characteristics that make this little historic home so unique. So we didn’t go up, and we didn’t go wide, instead we took this master suite addition straight out into the backyard and maintained 100% of the original historic façade.
Master Suite
This master suite is truly a private retreat. We were able to create a variety of zones in this suite to allow room for a good night’s sleep, reading by a roaring fire, or catching up on correspondence. The fireplace became the real focal point in this suite. Wrapped in herringbone whitewashed wood planks and accented with a dark stone hearth and wood mantle, we can’t take our eyes off this beauty. With its own private deck and access to the backyard, there is really no reason to ever leave this little sanctuary.
Master Bathroom
The master bathroom meets all the homeowner’s modern needs but has plenty of cozy accents that make it feel right at home in the rest of the space. A natural wood vanity with a mixture of brass and bronze metals gives us the right amount of warmth, and contrasts beautifully with the off-white floor tile and its vintage hex shape. Now the shower is where we had a little fun, we introduced the soft matte blue/green tile with satin brass accents, and solid quartz floor (do you see those veins?!). And the commode room is where we had a lot fun, the leopard print wallpaper gives us all lux vibes (rawr!) and pairs just perfectly with the hex floor tile and vintage door hardware.
Hall Bathroom
We wanted the hall bathroom to drip with vintage charm as well but opted to play with a simpler color palette in this space. We utilized black and white tile with fun patterns (like the little boarder on the floor) and kept this room feeling crisp and bright.
Bathroom Design Ideas with Dark Wood Cabinets and a Freestanding Vanity
6
