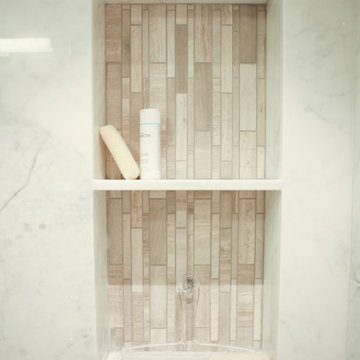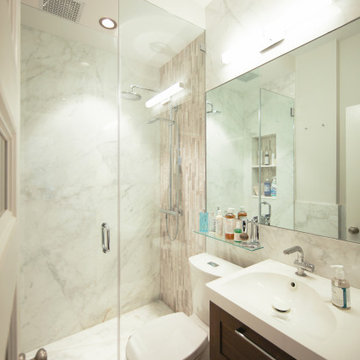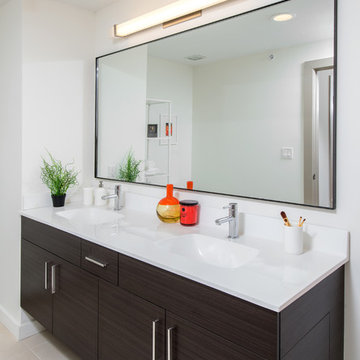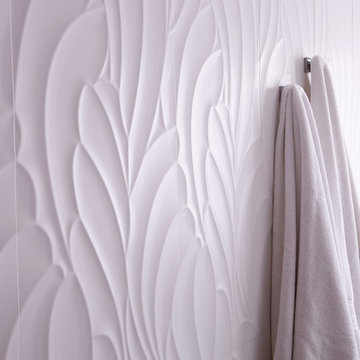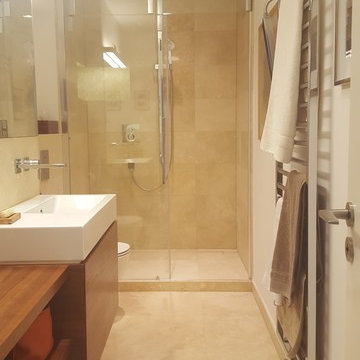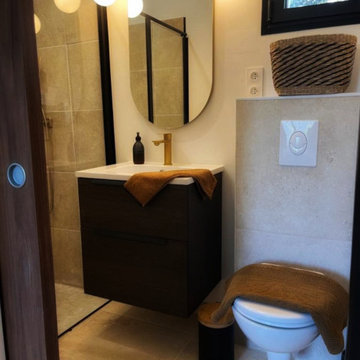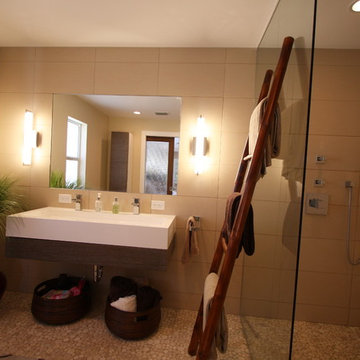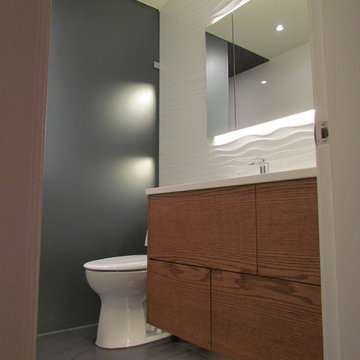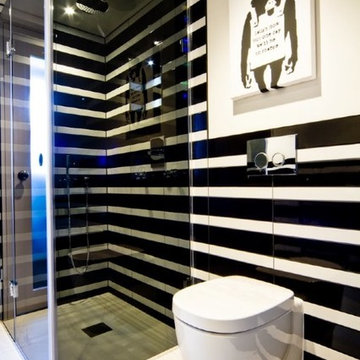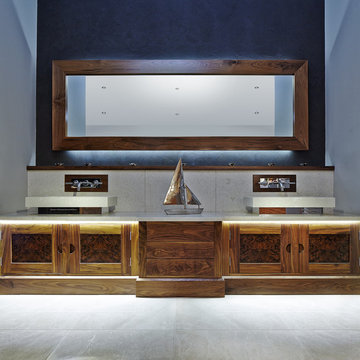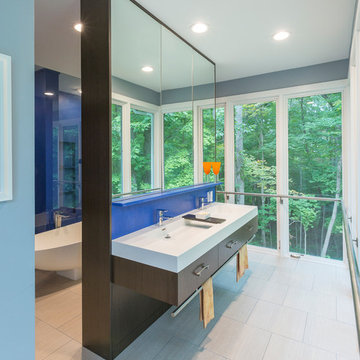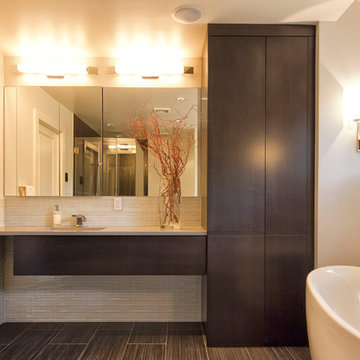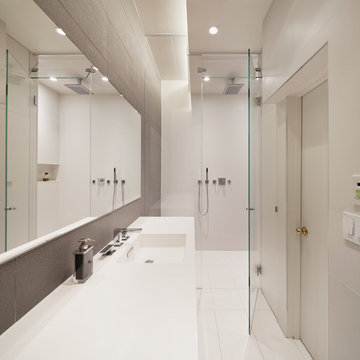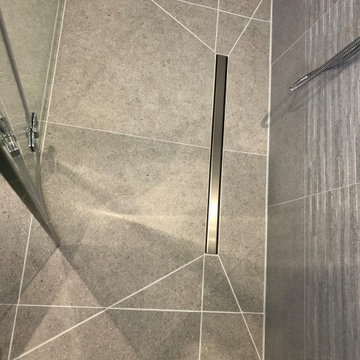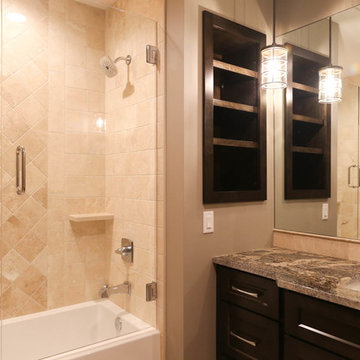Bathroom Design Ideas with Dark Wood Cabinets and a Wall-mount Sink
Refine by:
Budget
Sort by:Popular Today
181 - 200 of 1,163 photos
Item 1 of 3
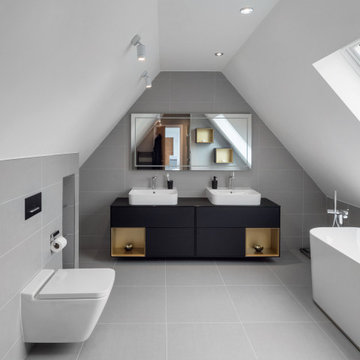
The project brief was to modernise, renovate and extend an existing property in Walsall, UK. Maintaining a classic but modern style, the property was extended and finished with a light grey render and grey stone slip cladding. Large windows, lantern-style skylights and roof skylights allow plenty of light into the open-plan spaces and rooms.
The full-height stone clad gable to the rear houses the main staircase, receiving plenty of daylight

On a beautiful Florida day, the covered lanai is a great place to relax after a game of golf at one of the best courses in Florida! Great location just a minute walk to the club and practice range!
Upgraded finishes and designer details will be included throughout this quality built home including porcelain tile and crown molding in the main living areas, Kraftmaid cabinetry, KitchenAid appliances, granite and quartz countertops, security system and more. Very energy efficient home with LED lighting, vinyl Low-e windows, R-38 insulation and 15 SEER HVAC system. The open kitchen features a large island for casual dining and enjoy golf course views from your dining room looking through a large picturesque mitered glass window. Lawn maintenance and water for irrigation included in HOA fees.
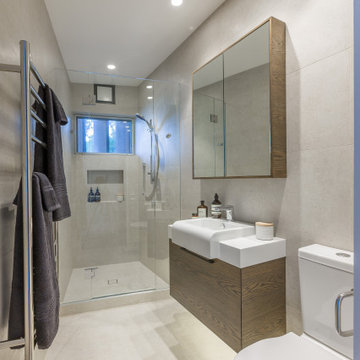
Guest ensuite features wall to ceiling ceramic tiles, wall-mounted custom vanity, and mirror, which has storage; in dark stained American Oak. The large shower has a recessed shelf to house toiletries.
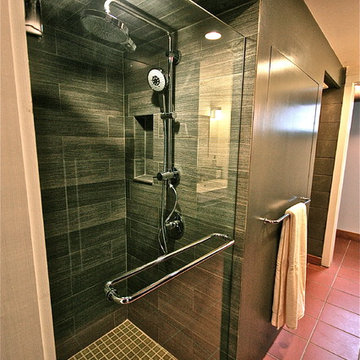
The existing bathroom was a work in progress, with many items left unfinished or exposed. We renovated the entire bathroom, leaving the shower, HVAC closet, and toilet in the same locations, but re-vamping all of the finishes except for the existing clay red floor tile which runs throughout the house. We added a finished ceiling in the bathroom in order to extend the HVAC ducts and supply air to the bathroom and provide additional lighting. We added pocket doors to both ends of the bathroom to provide privacy. We enclosed and sheathed the HVAC niche (located between the shower and the toilet niche) with cabinet panels and a shower door pull which serves as the door pull for the new HVAC closet as well as a towel bar that matches the back-to-back door pull to the shower enclosure.
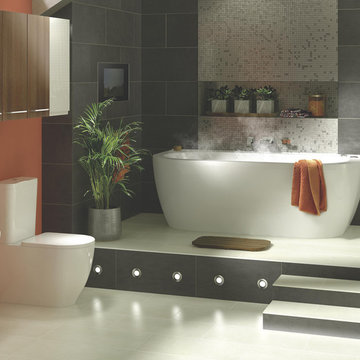
From luxury bathroom suites and furniture collections to stylish showers and bathroom accessories to add the finishing touches, B&Q is the premier destination for all your bathroom project needs.
Bathroom Design Ideas with Dark Wood Cabinets and a Wall-mount Sink
10
