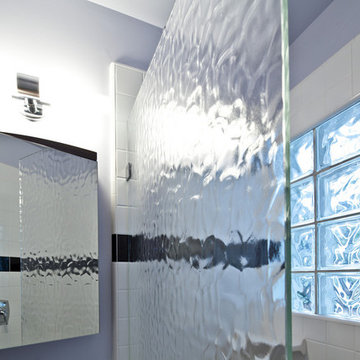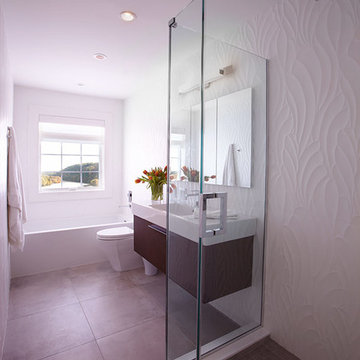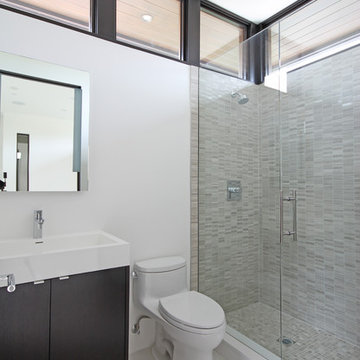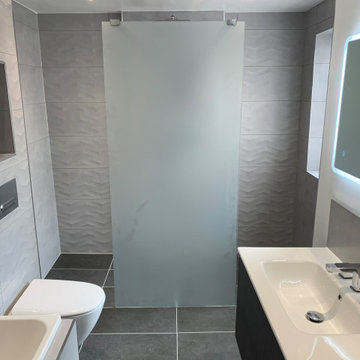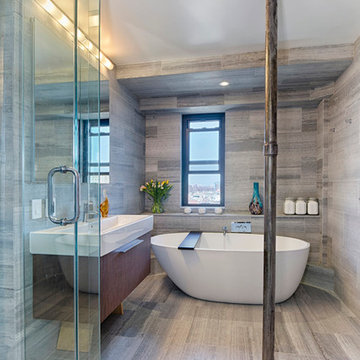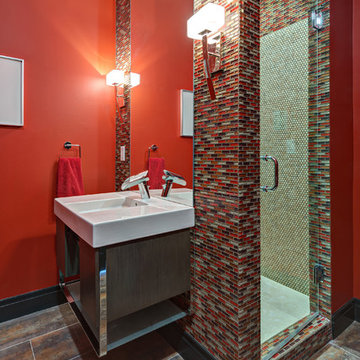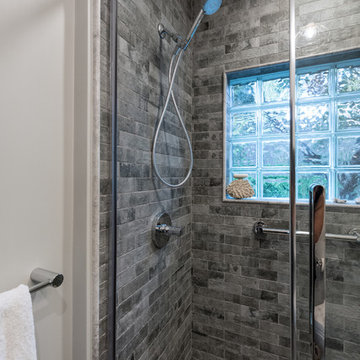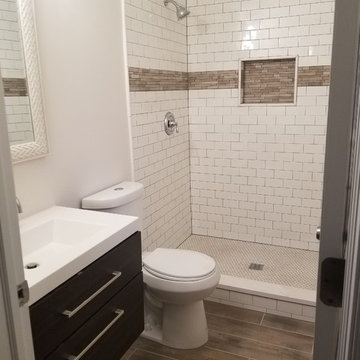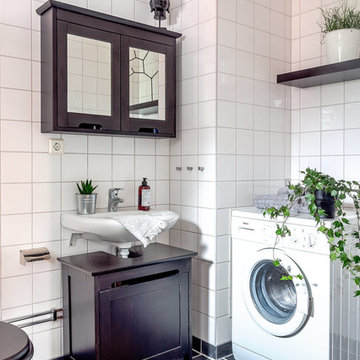Bathroom Design Ideas with Dark Wood Cabinets and a Wall-mount Sink
Sort by:Popular Today
161 - 180 of 1,163 photos
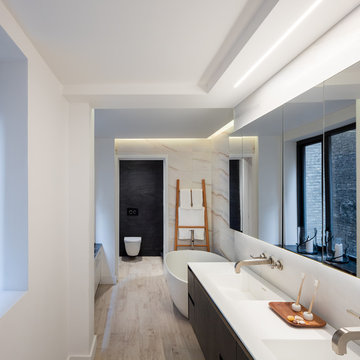
Approaching the master bathroom - first the vanities, then a freestanding tub that faces a window to a private courtyard. The toilet and shower (out of frame) are at the end.
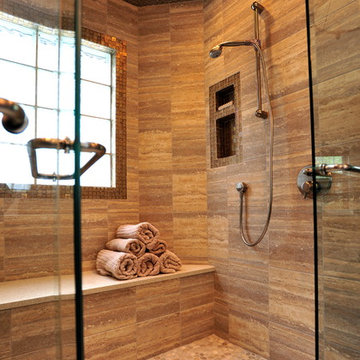
This bathroom was re-designed to create a separate water closet, large vanity with dual sinks and a custom shower. Glass, porcelain and pebble come together to create a soothing atmosphere for a steam shower after working out. The bench below the window is capped in the same quartz used in the vanity counter top. Body sprays and dual rain-head fixtures create a luxurious two-person shower space. The existing skylight box and window were tiled with glass to create a moisture barrier so that the home owners could take advantage of the additional light. Photographer: Michael Conner
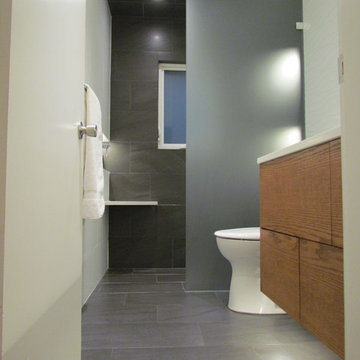
in floor heat, push to open drawers, lit shower niches, no transition shower, floor to ceiling obscure glass partition, LED pot lights
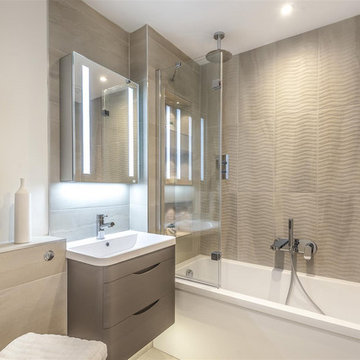
The space has been maximised in this family bathroom and includes as much storage as possible. The lighting has been designed so that it can be transformed from practical space to a tranquil retreat with a flick of a switch.
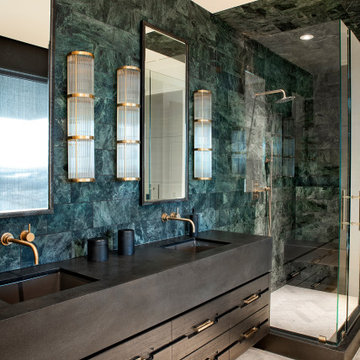
This showstopping bathroom adds effortless glam to the modern cabin, with light fixtures, wall mounted sinks, and of course, the stunning wall and shower tile.
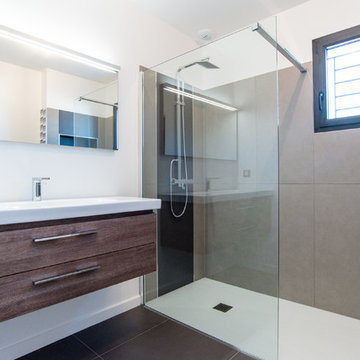
Salle d'eau "CHIC" avec douche à l'italienne (paroi verre); meuble de salle de bains suspendu avec vasque encastrée, miroir led.
PIXCITY
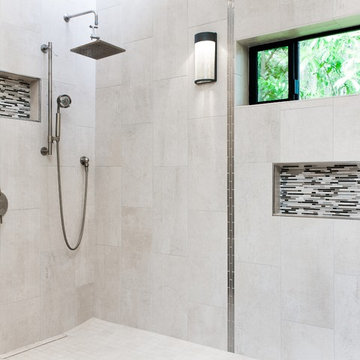
Master bath cabinets by Bellmont, Stockholm in white rift oak, bistro finish. Sink by Kohler - Odeon, counters by Pental Quartz Oasis, backsplash Georgetown blend mosaic.
Cooper Photography
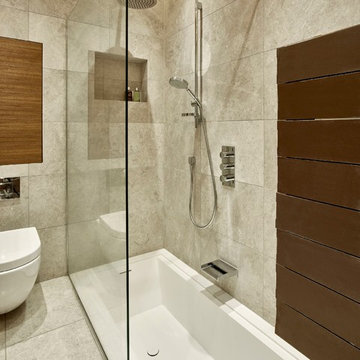
Compact master en suite with a shower base whose Corian slats can be removed to reveal a sunken bath. Walnut and grey scheme with Crema Grey Light limestone tiling
Photo by Nick Smith Photography
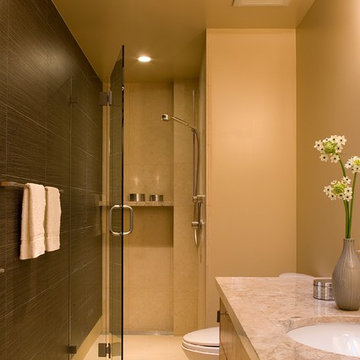
A dramatic striated black tile wall shoots through into the shower, unifying the room visually, as does the simple shower with a flush floor sloped to drain into a linear aluminum trough, while a new skylight washes the vanity counter in daylight.
Photo Credit: John Sutton Photography
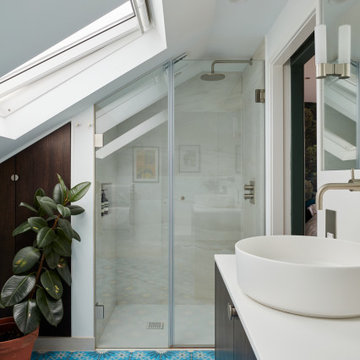
Bright and airy ensuite attic bathroom with bespoke joinery. Porcelain wall tiles and encaustic tiles on the floor.
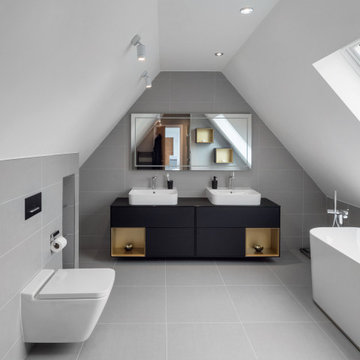
The project brief was to modernise, renovate and extend an existing property in Walsall, UK. Maintaining a classic but modern style, the property was extended and finished with a light grey render and grey stone slip cladding. Large windows, lantern-style skylights and roof skylights allow plenty of light into the open-plan spaces and rooms.
The full-height stone clad gable to the rear houses the main staircase, receiving plenty of daylight
Bathroom Design Ideas with Dark Wood Cabinets and a Wall-mount Sink
9
