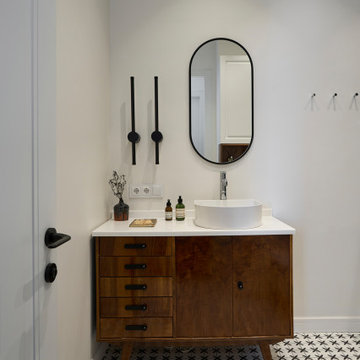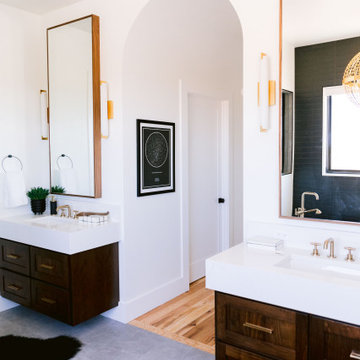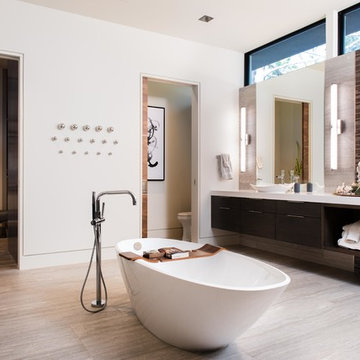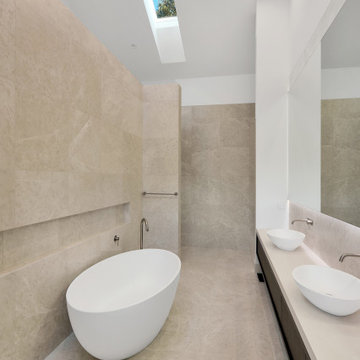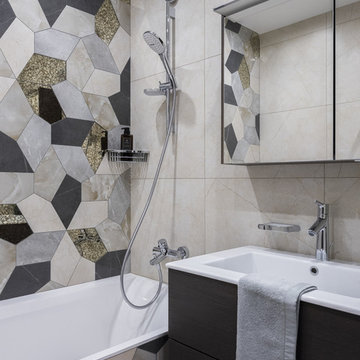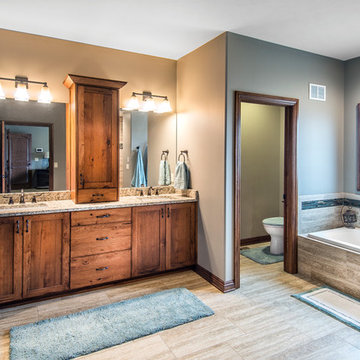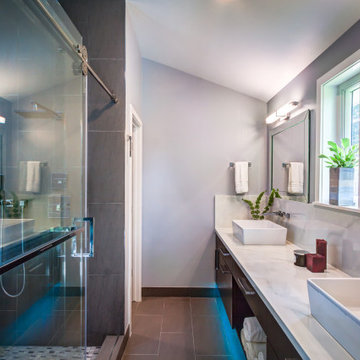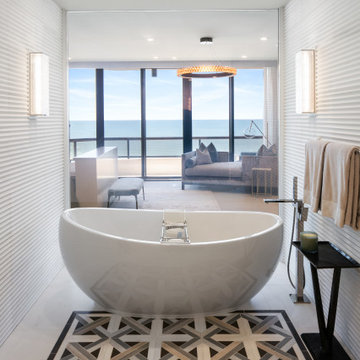Bathroom Design Ideas with Dark Wood Cabinets and an Enclosed Toilet
Refine by:
Budget
Sort by:Popular Today
101 - 120 of 1,044 photos
Item 1 of 3

Bedwardine Road is our epic renovation and extension of a vast Victorian villa in Crystal Palace, south-east London.
Traditional architectural details such as flat brick arches and a denticulated brickwork entablature on the rear elevation counterbalance a kitchen that feels like a New York loft, complete with a polished concrete floor, underfloor heating and floor to ceiling Crittall windows.
Interiors details include as a hidden “jib” door that provides access to a dressing room and theatre lights in the master bathroom.
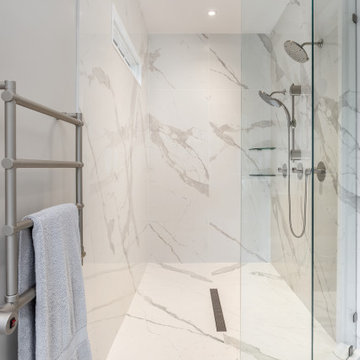
This contemporary master bath is as streamlined and efficient as it is elegant. Full panel porcelain shower walls and matching ceramic tile floors, Soapstone counter tops, and Basalt reconsituted veneer cabinetry by QCCI enhance the look. The only thing more beautiful is the view from the bathtub.
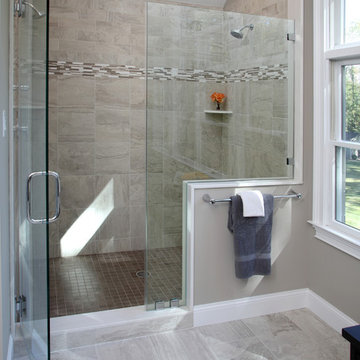
Master Bathroom redesigned including large two person shower with private water closet.
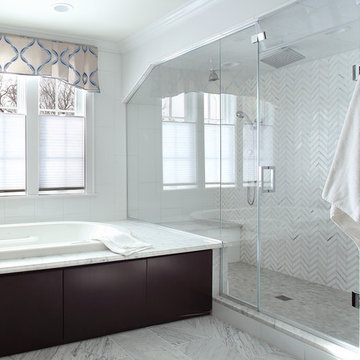
Transitional Livingston master bathroom. Beautiful marble floor, marble herringbone design shower wall. Custom window treatment.
Jodie O Designs
photo by Peter Rymwid

The guest shower includes a single rain shower over the full tiled white space. The large vertical window emulates the tall thin pine trees found just outside.
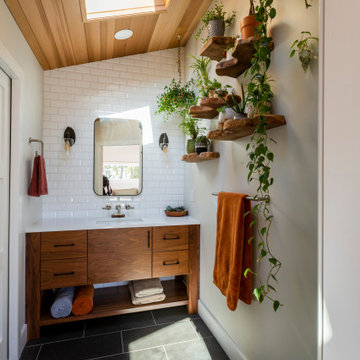
Gorgeous, natural tones master bathroom with vaulted wood-paneled ceiling and crisp white subway tile that lines the walnut vanity wall
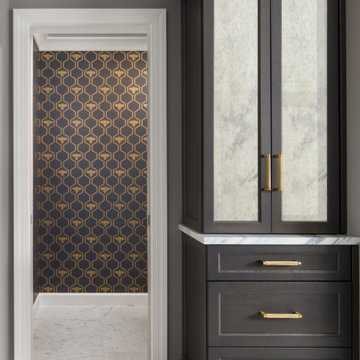
Gold and dark blue honeycomb wallpaper pulls in a blue used in other parts of the home. A custom linen storage cabinet sits next to the tucked away toilet room entrance.
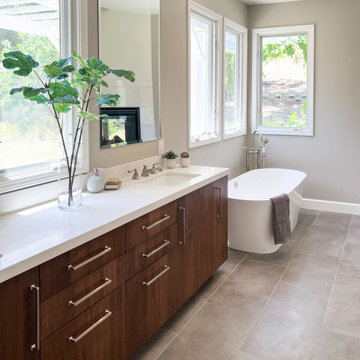
Master bath 1 remodel featuring custom cabinetry in Walnut with Nutmeg finish, quartz countertops, Kolbe Windows | Photo: CAGE Design Build
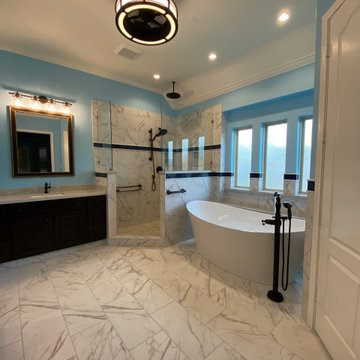
The freestanding bubble jet bathtub which features a remote air turbine, water warming system and back warmer is controlled by an iPhone and wall-mounted controller. No wires or pipes are visible going into the tub - all of that comes up through the bottom of the tub; fully concealed. The turbine is concealed inside the cabinet above the toilet, so all you hear while in the tub are the bubbles!
The open (door-less) shower features a rain head, hand shower and wall-mounted shower head.
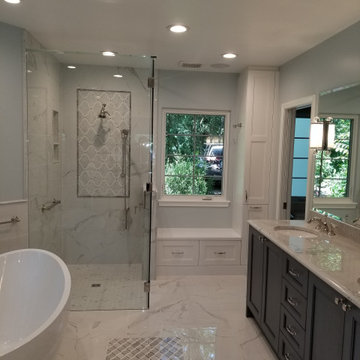
Master Bathroom shower, freestanding bathtub, double sink vanity with marble floors.
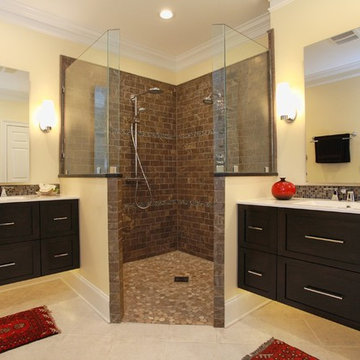
In place of the tub, we installed a spacious, 5-foot by 5-foot zero-threshold walk-in shower, which could be wheelchair-accessible if necessary.
Bathroom Design Ideas with Dark Wood Cabinets and an Enclosed Toilet
6
