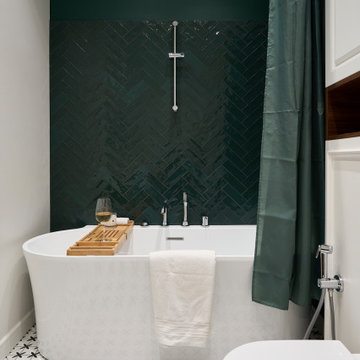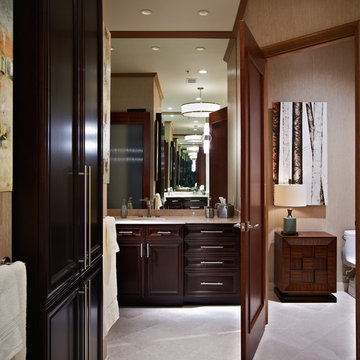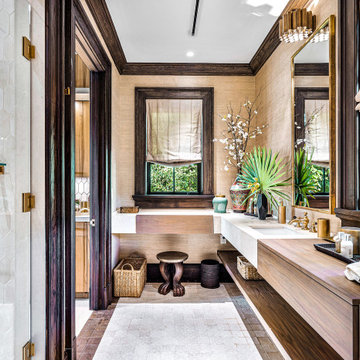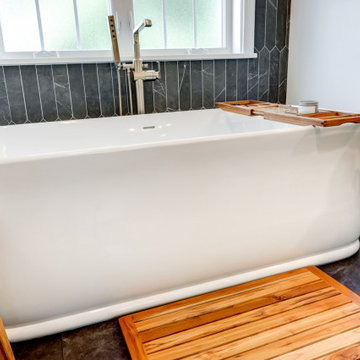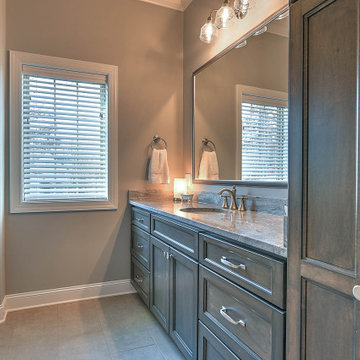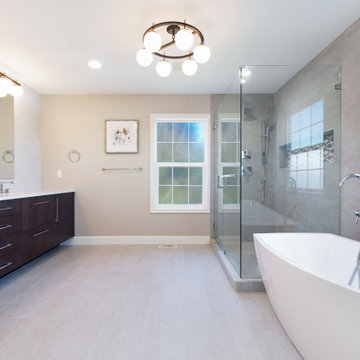Bathroom Design Ideas with Dark Wood Cabinets and an Enclosed Toilet
Refine by:
Budget
Sort by:Popular Today
121 - 140 of 1,044 photos
Item 1 of 3
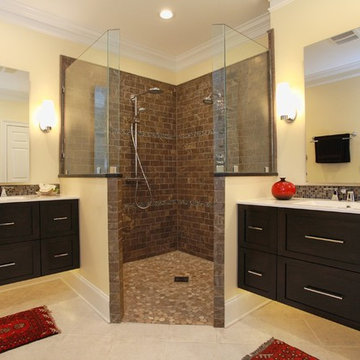
In place of the tub, we installed a spacious, 5-foot by 5-foot zero-threshold walk-in shower, which could be wheelchair-accessible if necessary.
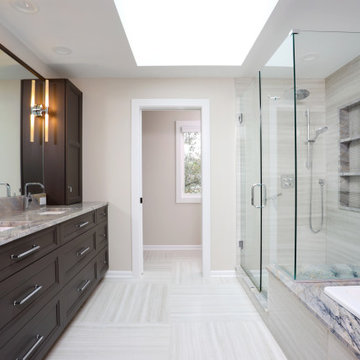
Linear orientation of this primary bathroom creates a soothing spa inspired experience for the homeowners. The rich wood tones of the vanity are softened by the sandstone shades in the tile, creating a harmonious master suite.
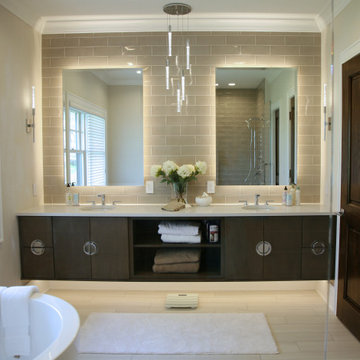
The spa like feel in the zen bathroom is perfect for relaxation.
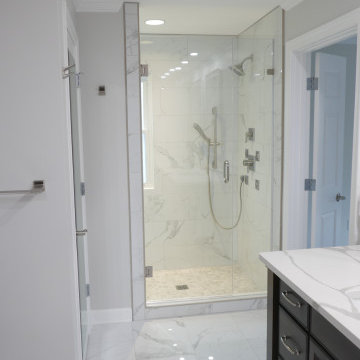
I moved the entrance to the bathroom from the bedroom so as to make is less compartmentalized and more open! Changed the new entrance to the bathroom to a french door as well. The new shower is where the tub used to be located! Installed a new LED light/fan above the shower and vented it thru the roof!
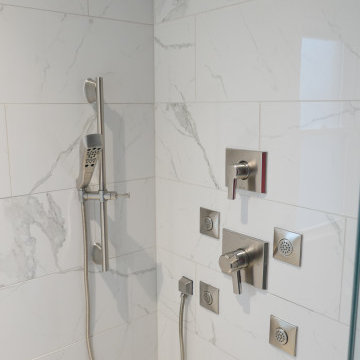
The new shower was installed where the old tub used to be! The shower has the thermostatic valve, 6 position transfer valve, four body sprays, and separate hand-held shower, bench seat, and recess for shower products. We installed an LED light/fan above the shower. The shower wall tile is Anatolia Mayfair Statuario Venato polished 10.5" X 32" tile laid in a 1/3 - 2/3 pattern!
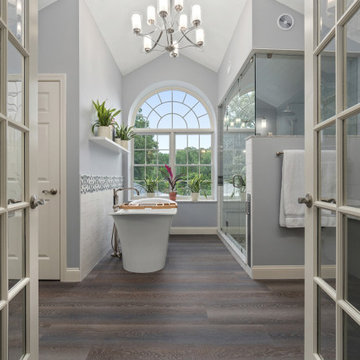
R. I. Kitchen & Bath, Inc., Warwick, Rhode Island, 2020 Regional CotY Award Winner, Residential Bath Over $100,000
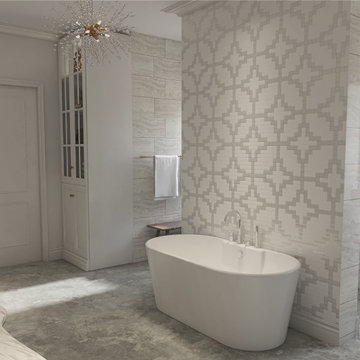
Transitional bathroom design with mosaic tile pattern accent on wall and curbless, open shower behind accent wall
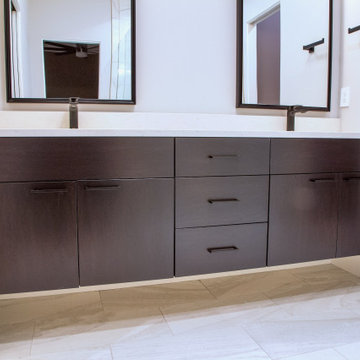
The bathrooms feature floating vanities that allow for open space below, highlighting the flush base detail.

The master bath design created for this Yardley, PA home is a dream come true. Every detail of this design combines to create a space that is highly function and stylish, while also feeling like a relaxing retreat from daily life. The combination of a Victoria + Albert freestanding tub with the Isenberg waterfall tub filler faucet is sure to be a favorite spot for a soothing stress reliever. If you prefer to relax in the shower, the large, walk-in shower has everything you need. The frameless glass door leads into a large, corner shower complete with MSI hexagonal mosaic shower floor, recessed storage niche, and corner shelf. The highlight of this shower is the Toto Connelly shower plumbing including body sprays, rainfall and handheld showerheads, and a thermostatic shower. The Toto Drake II toilet sits in a separate toilet compartment with a frosted glass pocket door. The DuraSupreme vanity with Avery panel door in caraway on cherry with a charcoal glaze has ample storage. It is complemented by Top Knobs hardware, a Silestone Ocean Jasper eased edge countertop, and two sinks with two-handled faucets. Above the vanity are Dainolite pendant lights, plus a Robern lift-up medicine cabinet with lights, a defogger, and a magnifying mirror. This amazing bath design is sure to be the highlight of this Yardley, PA home.
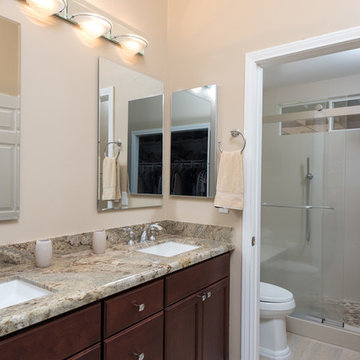
This master bathroom remodel was intended to give the space a new modern look. Modern glass sliding doors were placed in this walk-in shower along with beautiful pebble flooring and glass tile and liner. The countertops are quartz and the cabinetry is from StarMark Cabinetry.
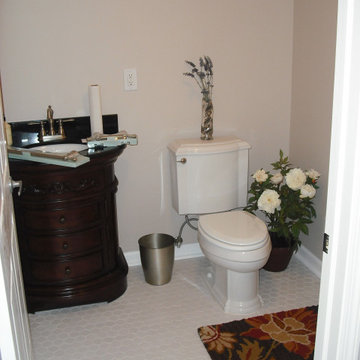
Large, finished basement featuring many specialty items. Built in storage bench, bookcase, hidden storage in pillars, storage closets, storeroom and full bath. The design is completed by a custom bar and lots of elegant trim details throughout the space. and a full bathroom.
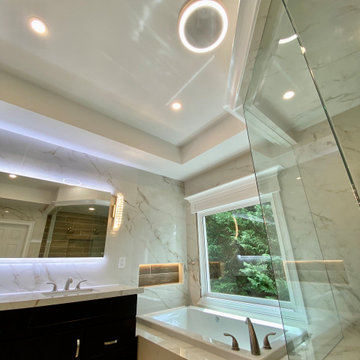
Master Bath Remodel - Before and After Photos Provided. This Master Bathroom remodel includes a frameless Shower with two different types of tile. The floors and walls are porcelain tile. New double vanity cabinets in dark brown. Lighting installed under the cabinets and in the room with the toilet.
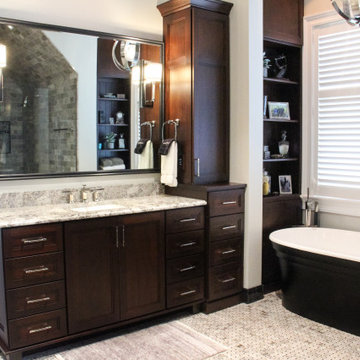
Master bathroom features custom cherry cabinetry by Hoosier House furnishings, Anatolia Tile & Stone Phantasie Gray marble tile on shower and floor. Artistic Tile Nero Marquina along base. Uttermost Trofarello silver pendant light above the Victoria + Albert Warndon soaking tub.
General contracting by Martin Bros. Contracting, Inc.; Architecture by Helman Sechrist Architecture; Interior Design by Nanci Wirt. Images are the property of Martin Bros. Contracting, Inc. and may not be used without written permission.
Bathroom Design Ideas with Dark Wood Cabinets and an Enclosed Toilet
7
