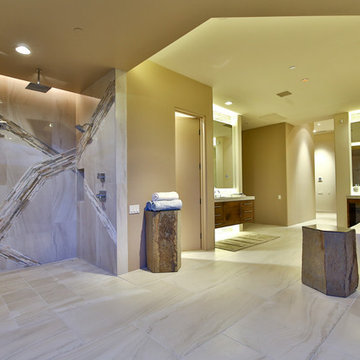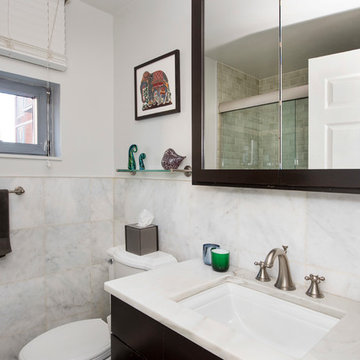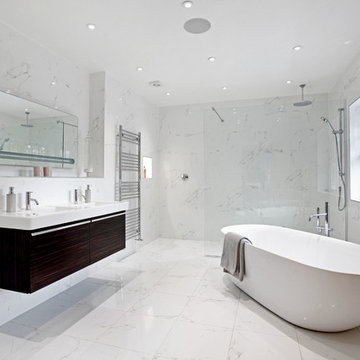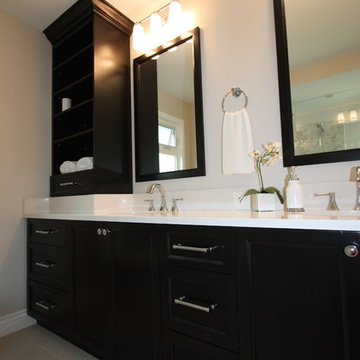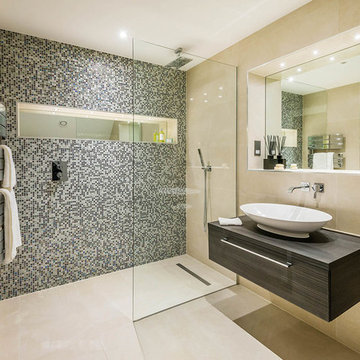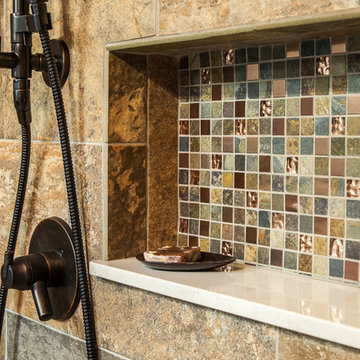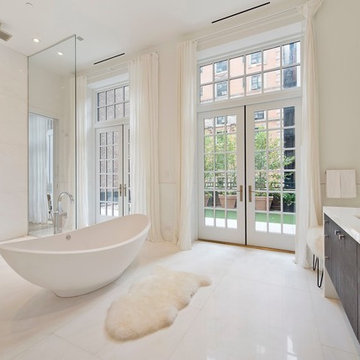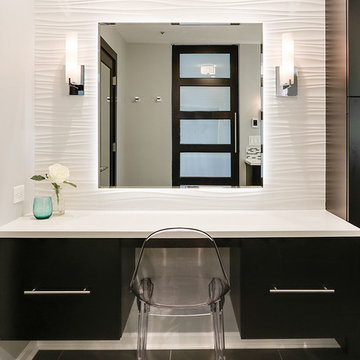Bathroom Design Ideas with Dark Wood Cabinets and an Open Shower
Refine by:
Budget
Sort by:Popular Today
61 - 80 of 11,040 photos
Item 1 of 3
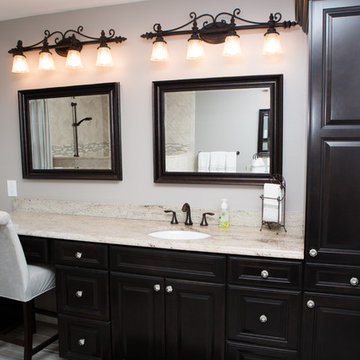
The following is a custom bathroom with open shower, porcelain plank tile flooring, custom cherry wood vanity with a granite top. We removed the tub to make space for the larger vanity and stiing area. Erin Nicastro Photography
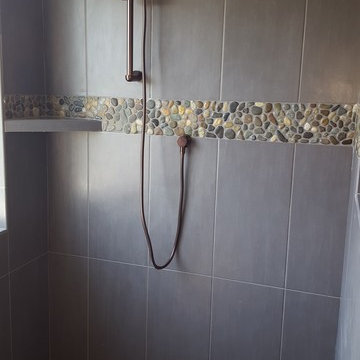
Custom made Walk-In Shower with one touch on/off pre-heated water control, custom made shower niche & tile shelf & river rock floor
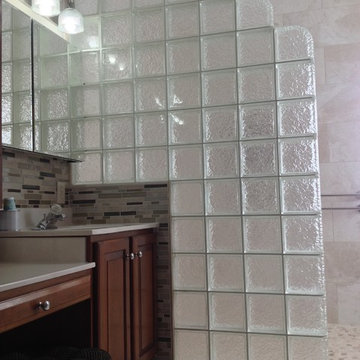
The glass block shower wall provides a sturdy surface for this roll in shower and let ample light into the vanity space as well..

Working with a very small footprint we did everything to maximize the space in this master bathroom. Removing the original door to the bathroom, we widened the opening to 48" and used a sliding frosted glass door to let in additional light and prevent the door from blocking the only window in the bathroom.
Removing the original single vanity and bumping out the shower into a hallway shelving space, the shower gained two feet of depth and the owners now each have their own vanities!

This hall 1/2 Bathroom was very outdated and needed an update. We started by tearing out a wall that separated the sink area from the toilet and shower area. We found by doing this would give the bathroom more breathing space. We installed patterned cement tile on the main floor and on the shower floor is a black hex mosaic tile, with white subway tiles wrapping the walls.

This teen boy's bathroom is both masculine and modern. Wood-look tile creates an interesting pattern in the shower, while matte black hardware and dark wood cabinets carry out the masculine theme. A floating vanity makes the room appear slightly larger. Limestone tile floors and a durable quartz countertop provide ease in maintenance. A map of Denver hanging over the towel bar adds a bit of local history and character.

Scandinavian Bathroom, Walk In Shower, Frameless Fixed Panel, Wood Robe Hooks, OTB Bathrooms, Strip Drain, Small Bathroom Renovation, Timber Vanity
Bathroom Design Ideas with Dark Wood Cabinets and an Open Shower
4
