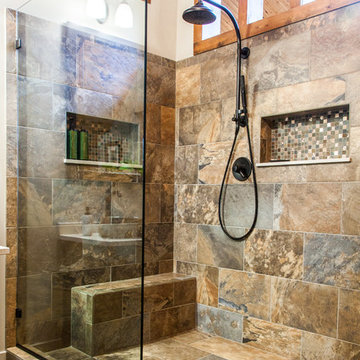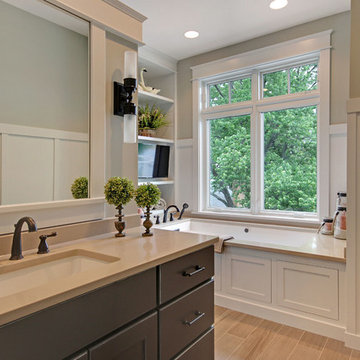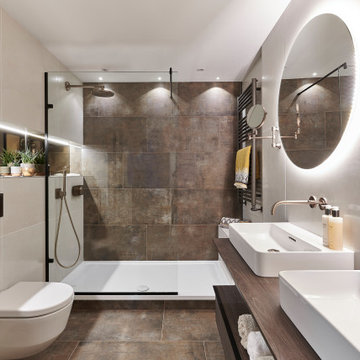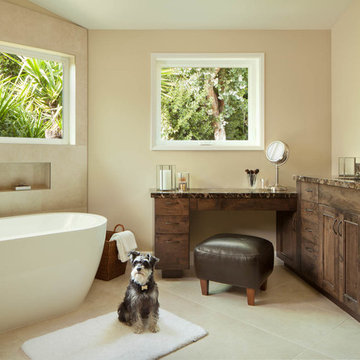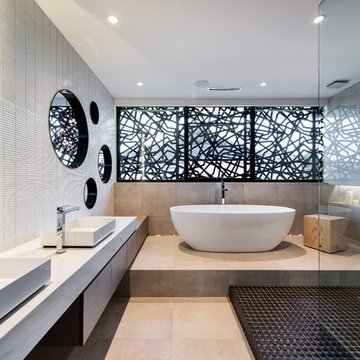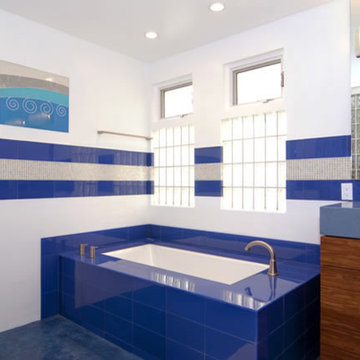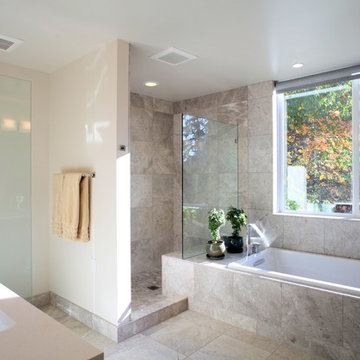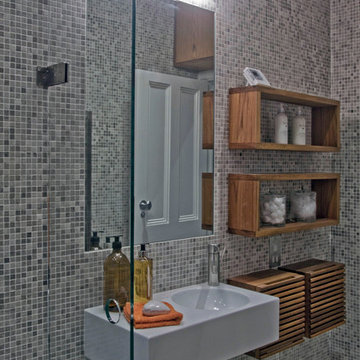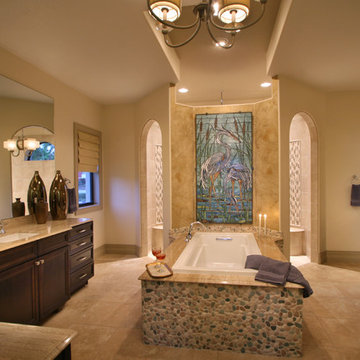Bathroom Design Ideas with Dark Wood Cabinets and an Open Shower
Refine by:
Budget
Sort by:Popular Today
141 - 160 of 11,040 photos
Item 1 of 3

Spa experience in Rio Rancho. Remodel by: There's no place like home llc. Photo by: Su Casa Magazine
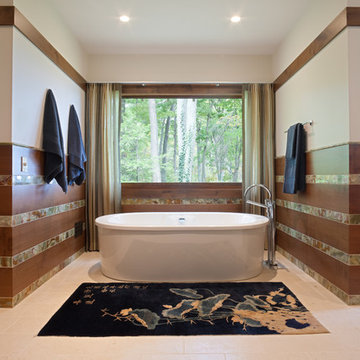
The Master Bath is centered on a gorgeous view of the surrounding woods. The alder and onyx wall paneling offers a modern take on traditional styling. Knoll rodarte sheers frame the sylvan view. Radiant floors warm bare feet year round.
Tyler Mallory Photography tylermallory.com

When Barry Miller of Simply Baths, Inc. first met with these Danbury, CT homeowners, they wanted to transform their 1950s master bathroom into a modern, luxurious space. To achieve the desired result, we eliminated a small linen closet in the hallway. Adding a mere 3 extra square feet of space allowed for a comfortable atmosphere and inspiring features. The new master bath boasts a roomy 6-by-3-foot shower stall with a dual showerhead and four body jets. A glass block window allows natural light into the space, and white pebble glass tiles accent the shower floor. Just an arm's length away, warm towels and a heated tile floor entice the homeowners.
A one-piece clear glass countertop and sink is beautifully accented by lighted candles beneath, and the iridescent black tile on one full wall with coordinating accent strips dramatically contrasts the white wall tile. The contemporary theme offers maximum comfort and functionality. Not only is the new master bath more efficient and luxurious, but visitors tell the homeowners it belongs in a resort.

Two very cramped en-suite shower rooms have been reconfigured and reconstructed to provide a single spacious and very functional en-suite bathroom.
The work undertaken included the planning of the 2 bedrooms and the new en-suite, structural alterations to allow the wall between the original en-suites to be removed allowing them to be combined. Ceilings and floors have been levelled and reinforced, loft space and external walls all thermally insulated.
A new pressurised hot water system has been introduced allowing the removal of a pumped system, 2 electric showers and the 2 original hot and cold water tanks which has the added advantage of creating additional storage space.
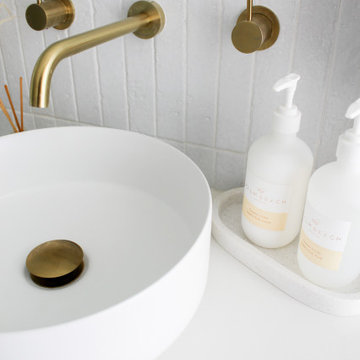
Walk In Shower, Adore Magazine Bathroom, Ensuute Bathroom, On the Ball Bathrooms, OTB Bathrooms, Bathroom Renovation Scarborough, LED Mirror, Brushed Brass tapware, Brushed Brass Bathroom Tapware, Small Bathroom Ideas, Wall Hung Vanity, Top Mounted Basin, Tile Cloud, Small Bathroom Renovations Perth.
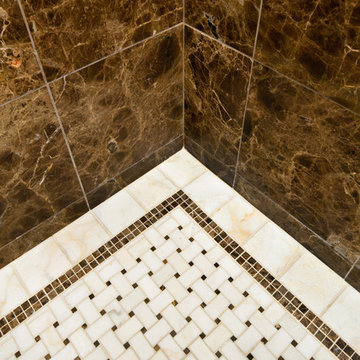
Design and Construction Management by: Harmoni Designs, LLC.
Photographer: Scott Pease, Pease Photography

This image showcases the luxurious design features of the principal ensuite, embodying a perfect blend of elegance and functionality. The focal point of the space is the expansive double vanity unit, meticulously crafted to provide ample storage and countertop space for two. Its sleek lines and modern design aesthetic add a touch of sophistication to the room.
The feature tile, serves as a striking focal point, infusing the space with texture and visual interest. It's a bold geometric pattern, and intricate mosaic, elevating the design of the ensuite, adding a sense of luxury and personality.
Natural lighting floods the room through large windows illuminating the space and enhancing its spaciousness. The abundance of natural light creates a warm and inviting atmosphere, while also highlighting the beauty of the design elements and finishes.
Overall, this principal ensuite epitomizes modern luxury, offering a serene retreat where residents can unwind and rejuvenate in style. Every design feature is thoughtfully curated to create a luxurious and functional space that exceeds expectations.
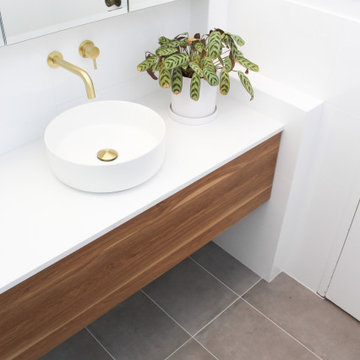
Brushed Bathroom, Brushed Brass Bathroom, Open Shower, Walk In Shower Renovation, Gold Bathroom Tapware, Subway Feature Wall, On the Ball Bathrooms, Bathroom Renovations Perth, Small Bathroom Renovations, Upstairs Bathrooms, Second Story Bathrooms
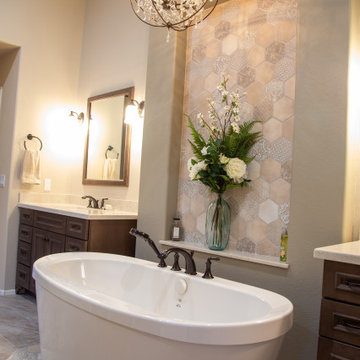
This tranquil bathroom has his and her vanities separated by a gorgeous freestanding soaking tub with separate open spacious walk-in shower. Decorative lighting, the richness of the cabinets, combined with the hex mosaic tile placed perfectly make this a one-of-a-kind master bathroom retreat.
Bathroom Design Ideas with Dark Wood Cabinets and an Open Shower
8
