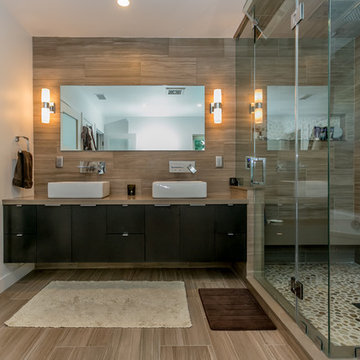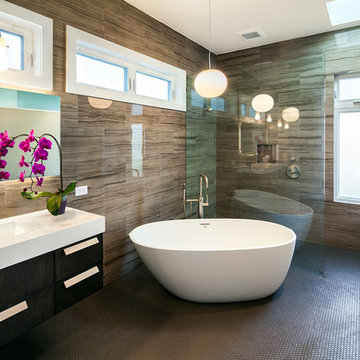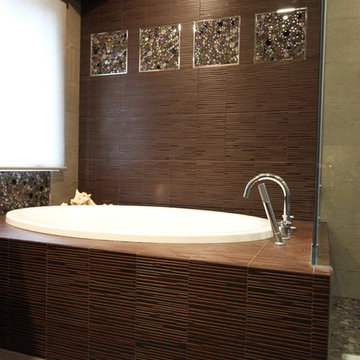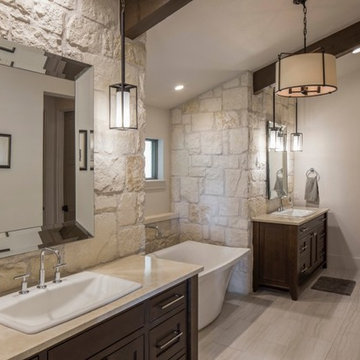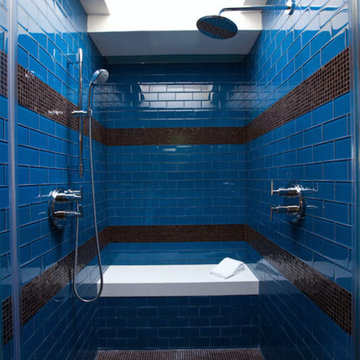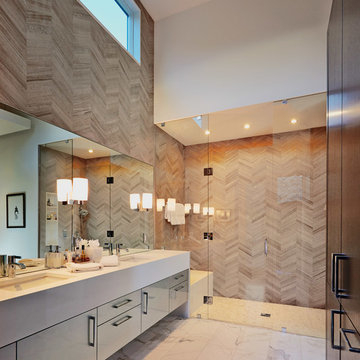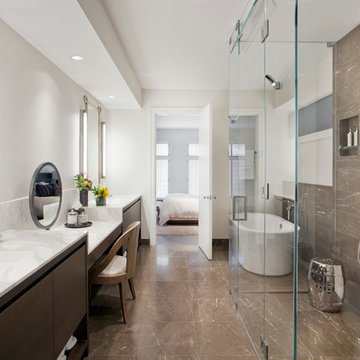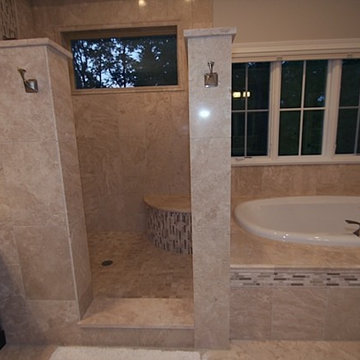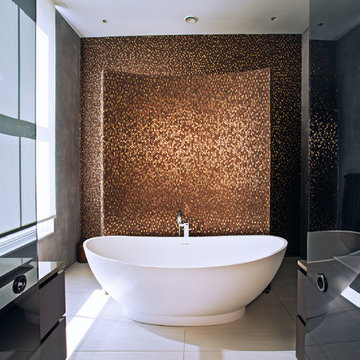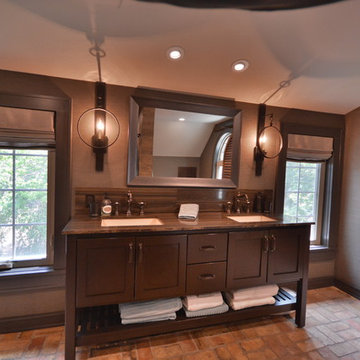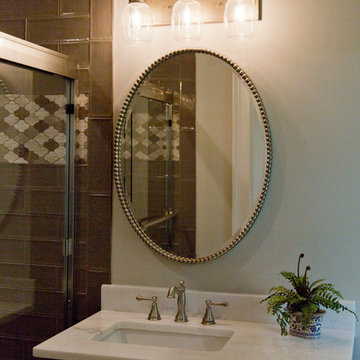Bathroom Design Ideas with Dark Wood Cabinets and Brown Tile
Refine by:
Budget
Sort by:Popular Today
41 - 60 of 6,876 photos
Item 1 of 3
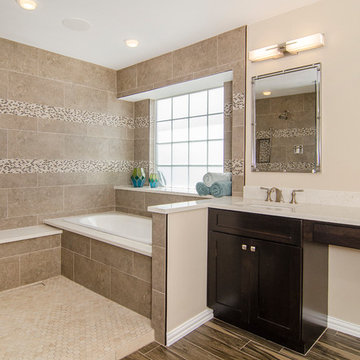
The homeowners of this master suite wanted to modernize their space. It was their vision to combine their tub and shower into a wet-room. The final look was achieved by enlarging the shower, adding a long bench and floor to ceiling tile. Trendy tile flooring, lighting and countertops completed the look. Design | Build by Hatfield Builders & Remodelers, photography by Versatile Imaging.

zillow.com
We helped design shower along and the shower valve and trim were purchased from us.

Paint by Sherwin Williams
Body Color - Worldly Grey - SW 7043
Trim Color - Extra White - SW 7006
Island Cabinetry Stain - Northwood Cabinets - Custom Stain
Flooring and Tile by Macadam Floor & Design
Countertop Tile by Surface Art Inc.
Tile Product A La Mode
Countertop Backsplash Tile by Tierra Sol
Tile Product Driftwood in Cronos
Floor & Shower Tile by Emser Tile
Tile Product Esplanade
Faucets and Shower-heads by Delta Faucet
Kitchen & Bathroom Sinks by Decolav
Windows by Milgard Windows & Doors
Window Product Style Line® Series
Window Supplier Troyco - Window & Door
Lighting by Destination Lighting
Custom Cabinetry & Storage by Northwood Cabinets
Customized & Built by Cascade West Development
Photography by ExposioHDR Portland
Original Plans by Alan Mascord Design Associates
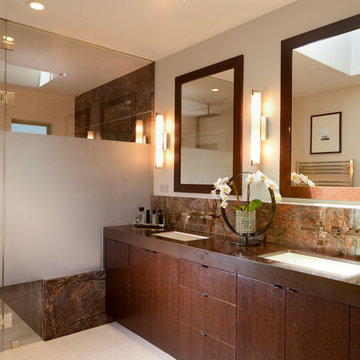
This master bathroom is a sanctuary for your mind and body. It features integrated oversized cast iron soaking tub, an oversized trench drain heated floor rain shower, all enclosed with privacy edged glass to keep the steam in while the dual steam generator is on. Note all the glass panels are imbedded in the walls/ceiling and the toilet has it's own matching enclosure. Also hidden from the view is a Robern make up station and large custom Venge closet with pull out shoe organizer!
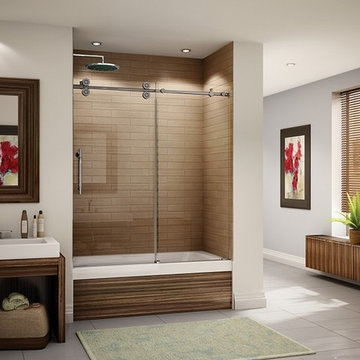
Clear glass frameless doors create an open, spacious look to make bathrooms look bigger with beauty and elegance.
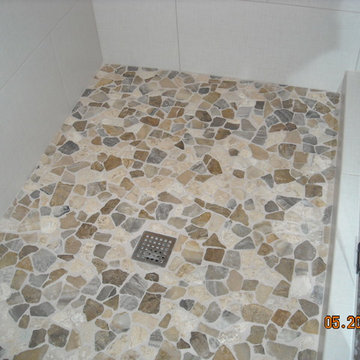
This is a small master bathroom with some unique features.
Unique features:
- Glass panel in the shower allows more light from the existing window.
- The entry door has an obscure glass panel for additional light transmission.
- The vanity is mounted to the walls only. This helps with space.
- Shower pan floor.
- Heated floor (it is Oregon).
- Nice fixtures.
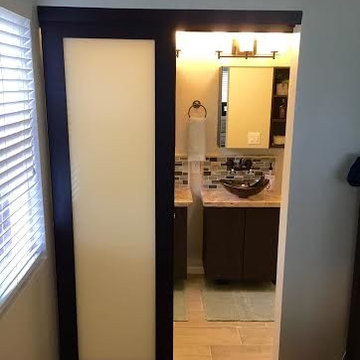
Working with a very small footprint we did everything to maximize the space in this master bathroom. Removing the original door to the bathroom, we widened the opening to 48" and used a sliding frosted glass door to let in additional light and prevent the door from blocking the only window in the bathroom.
Removing the original single vanity and bumping out the shower into a hallway shelving space, the shower gained two feet of depth and the owners now each have their own vanities!
Bathroom Design Ideas with Dark Wood Cabinets and Brown Tile
3
