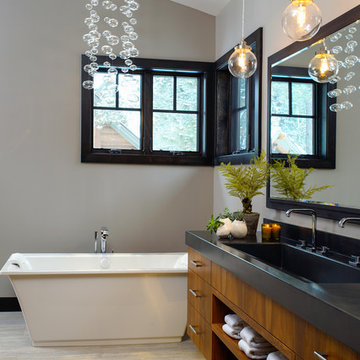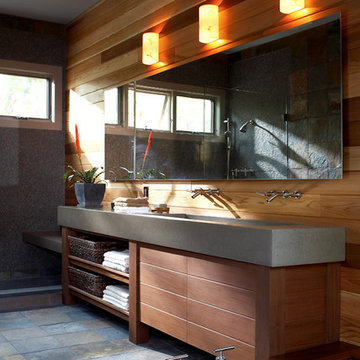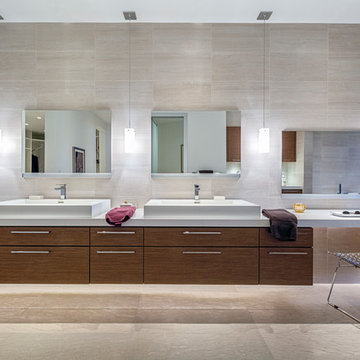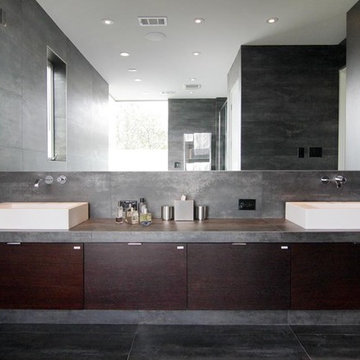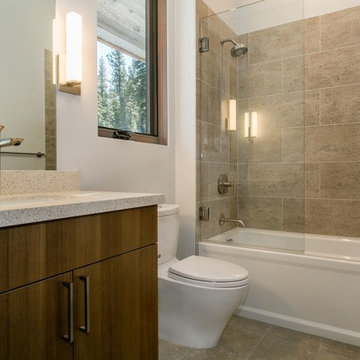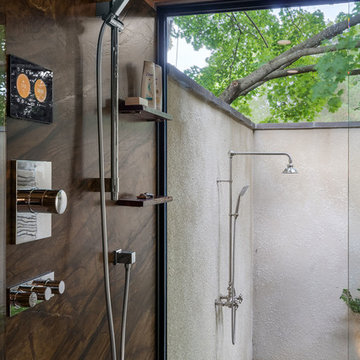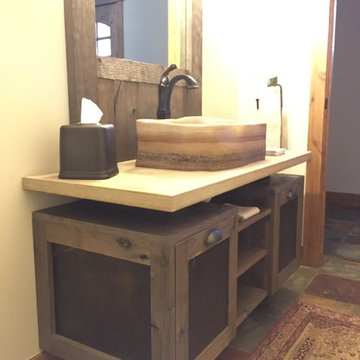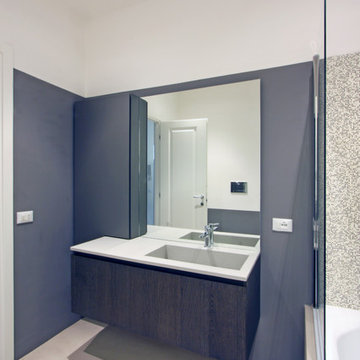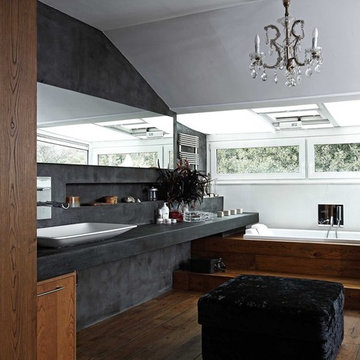Bathroom Design Ideas with Dark Wood Cabinets and Concrete Benchtops
Refine by:
Budget
Sort by:Popular Today
81 - 100 of 833 photos
Item 1 of 3
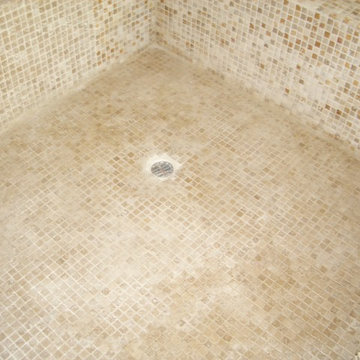
Bathroom of the new house construction in Sherman Oaks which included installation of mosaic tile flooring.
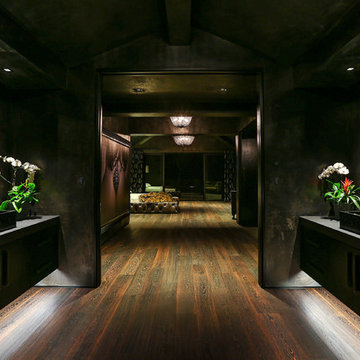
Modern master bathroom by Burdge Architects and Associates in Malibu, CA.
Berlyn Photography
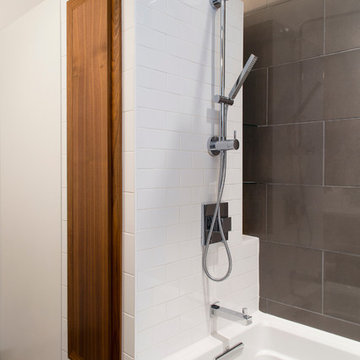
Architect: AToM
Interior Design: d KISER
Contractor: d KISER
d KISER worked with the architect and homeowner to make material selections as well as designing the custom cabinetry. d KISER was also the cabinet manufacturer.
Photography: Colin Conces
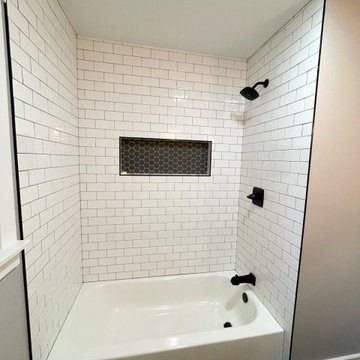
The photo captures the beauty of a newly renovated bathroom with a focus on texture and pattern. The white subway tiles create a clean and classic look, while the custom black hexagon tiles in the niche add a touch of sophistication and interest. The matching hexagon tiles on the floor further emphasize the design theme and provide a cohesive look throughout the space. The attention to detail in this renovation is evident in the precise installation of the tiles, showcasing the bathroom's high-quality craftsmanship. The use of simple colors and bold patterns in this bathroom renovation make it a standout feature in the home, while the functionality and comfort of the space provide a relaxing and rejuvenating environment for homeowners and guests.
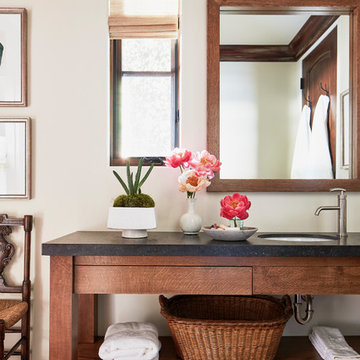
White marble and English oak juxtapose to create an over the top master bath that feels both timeless and up to the minute modern.
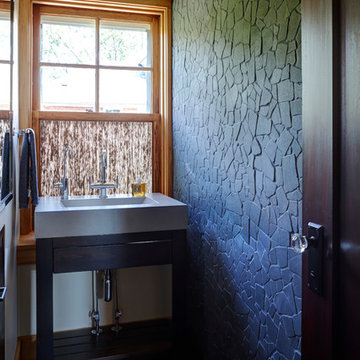
This compact bathroom features a monolithic black basalt statement wall using Island Stone tile, as well as a Trueform grey concrete sink basin with an espresso wood base.
Photos: Mike Kaskel
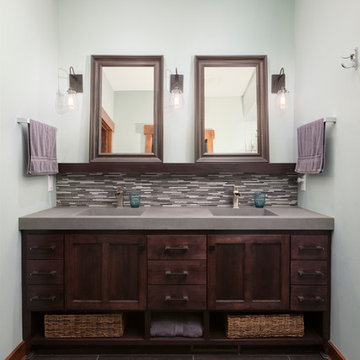
Concrete countertop with mosaic tile backsplash, custom wood cabinetry with full overlay doors and open shelving; tile flooring (Ryan Hainey)
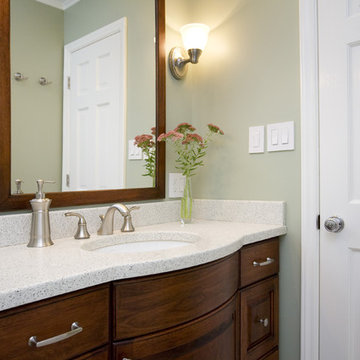
What could be better than a bath in a beautiful quiet space at the end of a long day. This bathroom in Chapel Hill provides a tranquil retreat for the homeowner or guests. Soothing sage green walls and white and gray tile contrast with the beautiful dark lyptus cabinets. A soft curve provides a little extra space for the perfect oval sink. White fixtures and satin nickel hardware stand out nicely against this beautiful backdrop. The countertop, made from recycled glass, adds a nice clean finish to an already stunning space.
copyright 2011 marilyn peryer photography
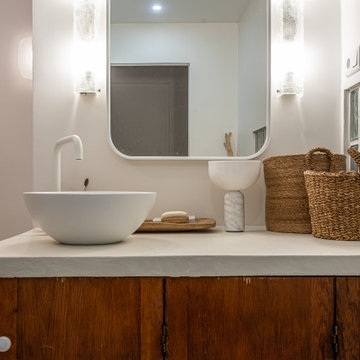
Projet livré fin novembre 2022, budget tout compris 100 000 € : un appartement de vieille dame chic avec seulement deux chambres et des prestations datées, à transformer en appartement familial de trois chambres, moderne et dans l'esprit Wabi-sabi : épuré, fonctionnel, minimaliste, avec des matières naturelles, de beaux meubles en bois anciens ou faits à la main et sur mesure dans des essences nobles, et des objets soigneusement sélectionnés eux aussi pour rappeler la nature et l'artisanat mais aussi le chic classique des ambiances méditerranéennes de l'Antiquité qu'affectionnent les nouveaux propriétaires.
La salle de bain a été réduite pour créer une cuisine ouverte sur la pièce de vie, on a donc supprimé la baignoire existante et déplacé les cloisons pour insérer une cuisine minimaliste mais très design et fonctionnelle ; de l'autre côté de la salle de bain une cloison a été repoussée pour gagner la place d'une très grande douche à l'italienne. Enfin, l'ancienne cuisine a été transformée en chambre avec dressing (à la place de l'ancien garde manger), tandis qu'une des chambres a pris des airs de suite parentale, grâce à une grande baignoire d'angle qui appelle à la relaxation.
Côté matières : du noyer pour les placards sur mesure de la cuisine qui se prolongent dans la salle à manger (avec une partie vestibule / manteaux et chaussures, une partie vaisselier, et une partie bibliothèque).
On a conservé et restauré le marbre rose existant dans la grande pièce de réception, ce qui a grandement contribué à guider les autres choix déco ; ailleurs, les moquettes et carrelages datés beiges ou bordeaux ont été enlevés et remplacés par du béton ciré blanc coco milk de chez Mercadier. Dans la salle de bain il est même monté aux murs dans la douche !
Pour réchauffer tout cela : de la laine bouclette, des tapis moelleux ou à l'esprit maison de vanaces, des fibres naturelles, du lin, de la gaze de coton, des tapisseries soixante huitardes chinées, des lampes vintage, et un esprit revendiqué "Mad men" mêlé à des vibrations douces de finca ou de maison grecque dans les Cyclades...
Bathroom Design Ideas with Dark Wood Cabinets and Concrete Benchtops
5
