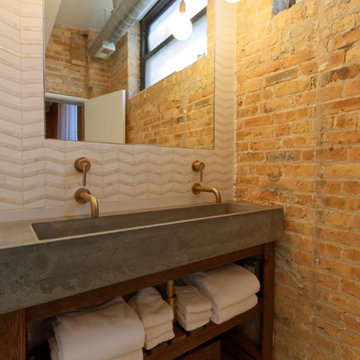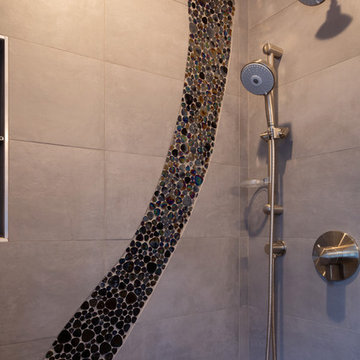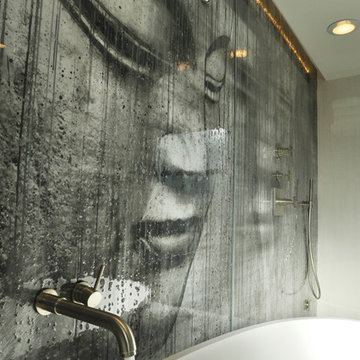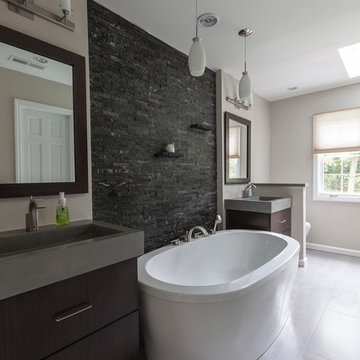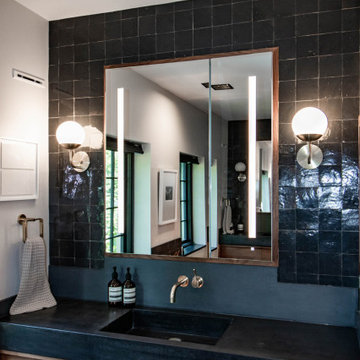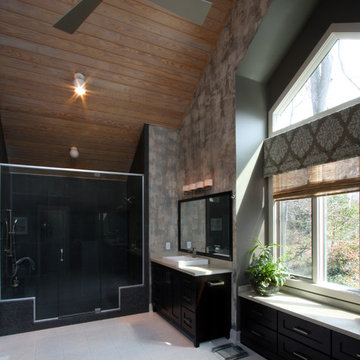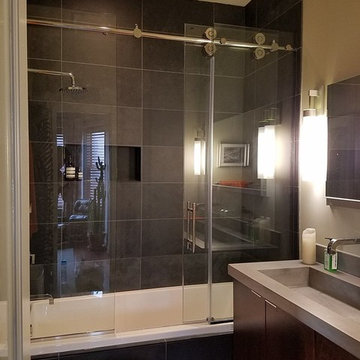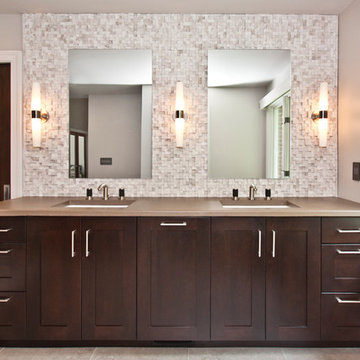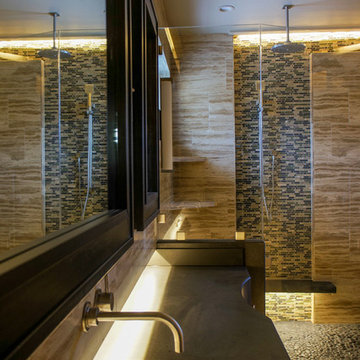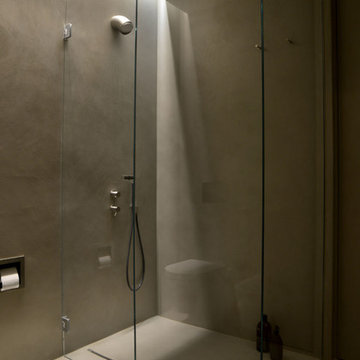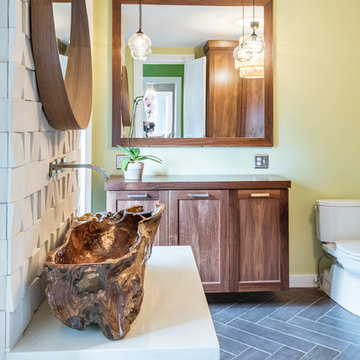Bathroom Design Ideas with Dark Wood Cabinets and Concrete Benchtops
Refine by:
Budget
Sort by:Popular Today
161 - 180 of 833 photos
Item 1 of 3
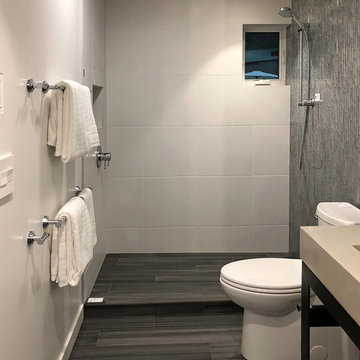
A prefabricated modular home by Grouparchitect and Method Homes. This house was featured as the show home in the 2018 Dwell On Design. Interior furnishings and staging by Jennifer Farrell Designs.
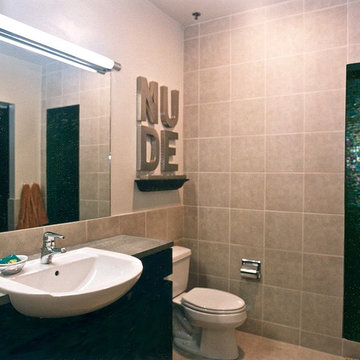
The existing condominium was spacious , but lacked definition. It was simply too rambling and shapeless to be comfortable or functional. The existing builder-grade kitchen did not have enough counter or cabinet space. And the existing window sills were too high to appreciate the views outside.
To accommodate our clients' needs, we carved out the spaces and gave subtle definition to its spaces without obstructing the views within or the sense os spaciousness. We raised the kitchen and dining space on a platform to define it as well as to define the space of the adjacent living area. The platform also allowed better views to the exterior. We designed and fabricated custom concrete countertops for the kitchen and master bath. The concrete ceilings were sprayed with sound attenuating insulation to abate the echoes.
The master bath underwent a transformation. To enlarge the feel of the space, we designed and fabricated custom shallow vanity cabinets and a concrete countertop. Protruding from the countertop is the curve of a generous semi-encased porcelain sink. The shower is a room of glass mosaic tiles. The mirror is a simple wall mirror with polished square edges topped by a sleek fluorescent vanity light with a high CRI.
This project was published in New Orleans Homes and Lifestyles magazine.
photo: Cheryl Gerber
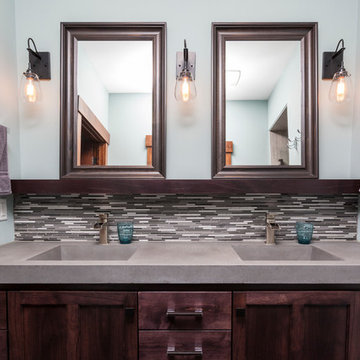
qConcrete countertop with mosaic tile backsplash, custom wood cabinetry with full overlay doors and open shelving; tile flooring (Ryan Hainey)
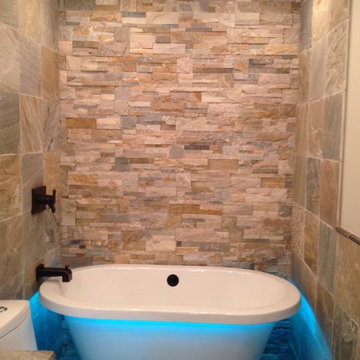
A natural stone wall creates a wonderfully textured backdrop for the clean freestanding tub. LED lighting changes to fit the homeowners mood.
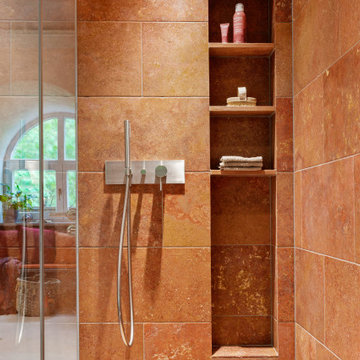
Badrenovierung - ein gefliestes Bad aus den 90er Jahren erhält einen neuen frischen Look
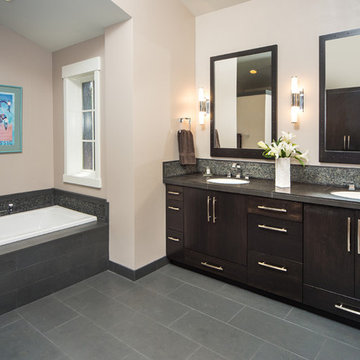
When our client bought their lot in Broken Top they did not build for years. Living in San Diego,they decided in 2011 to build a vacation home/ future retirement abode. Their vision included a welcoming single level with relaxing Master bedroom and bath, a kitchen/living/dining space to entertain family and friends, and an outdoor living space to enjoy the sunsets.Their vision became reality!! It also includes a wonderful second bedroom perfect for guests, with a separate entrance and a private bath with walk-in shower. The third bedroom doubles as an office with lots of windows.
The home is rustic from the front. Upon entering one notices the open floor plan and contemporary kitchen design as well as the beautiful rock fireplace and abundance of light. An extra-large island in the kitchen includes a wine cooler, bar sink, and eating area. The décor of the home is comfortable and warm. And the stunning dark Acacia wood flooring runs throughout the main living area.
This home is 3210 square feet on a single level. Natural mature landscaping surrounds the home giving it a settled-in feeling. This is a perfect home for retirees who host guests, or a small family. In this case,the couple will use it as their vacation get-away with retirement in their scope.
Ross Chandler
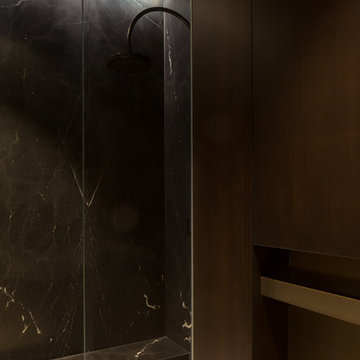
Luxury bathroom with a 'hotel feeling' in a loft in Antwerp. A moody atmosphere is created with a material palette consisting of black Nero Marquina marble from Spain, dark stained Walnut panelling, concrete flooring and patinated bronze detailing. Bronze detailing is continued in the floor to accentuate the strong lines and geometric shapes.
Photo by: Thomas De Bruyne
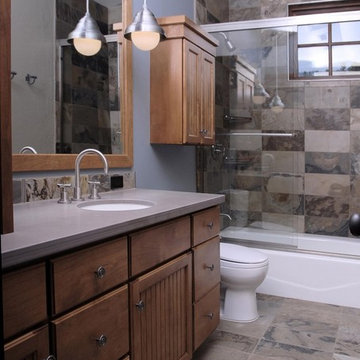
The Craftsman started with moving the existing historic log cabin located on the property and turning it into the detached garage. The main house spares no detail. This home focuses on craftsmanship as well as sustainability. Again we combined passive orientation with super insulation, PV Solar, high efficiency heat and the reduction of construction waste.
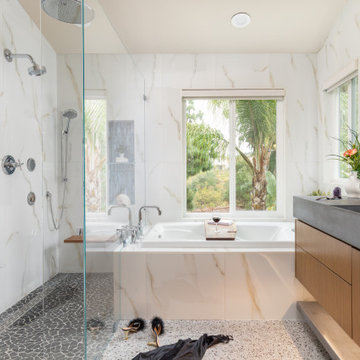
Timeless Modern Design is Blackdoor's signature. This luxurious bathroom is a full body and mind experience. Relax in the bubbling water and enjoy the greenery right outside the window. Or steam in the shower under the rain shower head and body sprays. Which ever you choose, just don't forget your favorite wine and book for the full experience ;)
Bathroom Design Ideas with Dark Wood Cabinets and Concrete Benchtops
9
