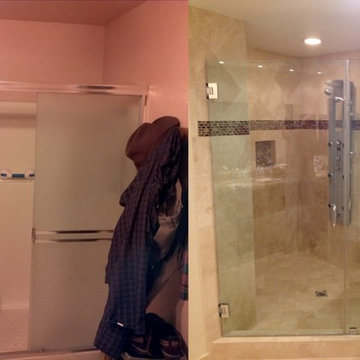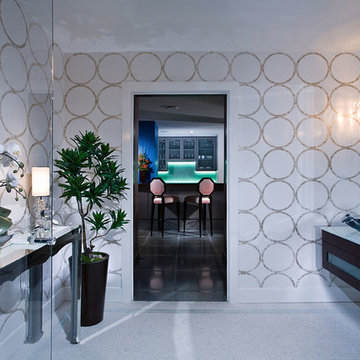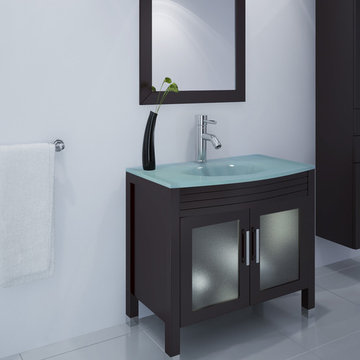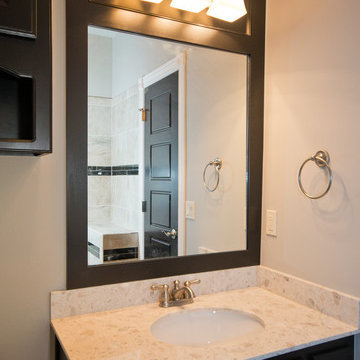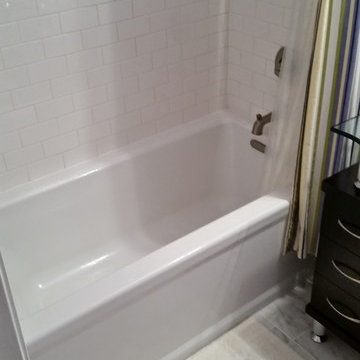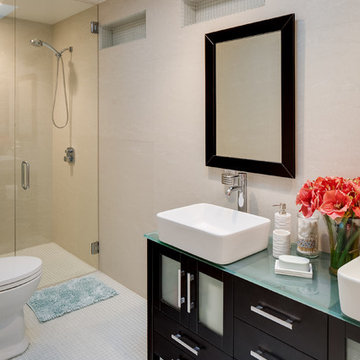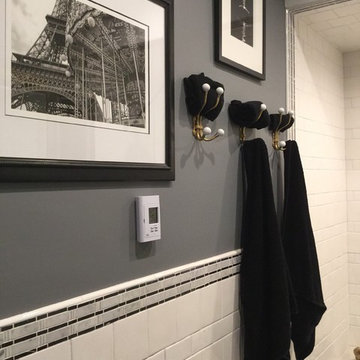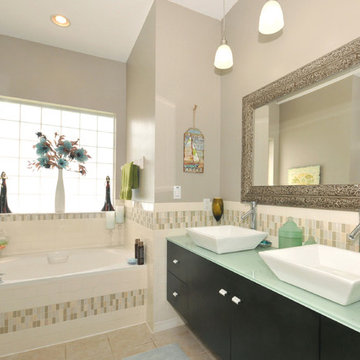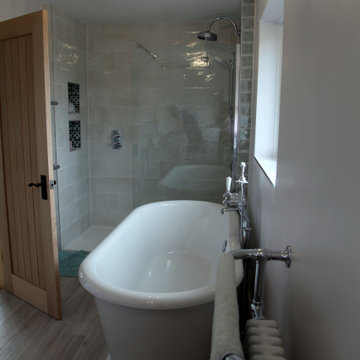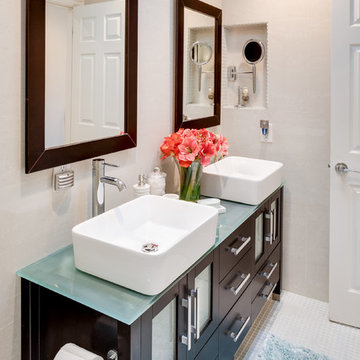Bathroom Design Ideas with Dark Wood Cabinets and Glass Benchtops
Refine by:
Budget
Sort by:Popular Today
141 - 160 of 807 photos
Item 1 of 3
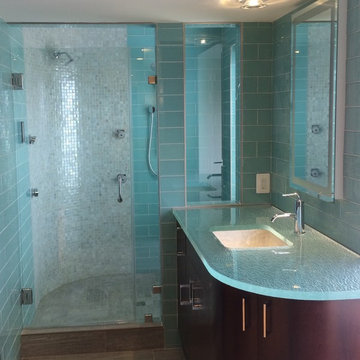
Installation completed by Blackketter Craftsmen, Inc.
Designer: Ruth Connell Studio Architects
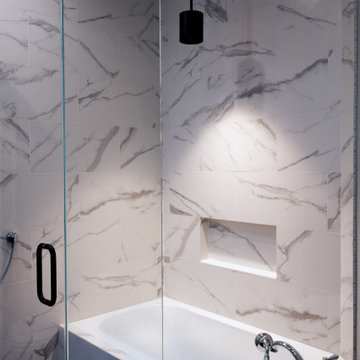
The old ugly and dysfunctional bathroom was transformed and fully updated to today's needs and standards. The Space is an odd shape with angles and quite tight. But we made it all fit in there: Tub (slightly shorter than standard 60"), shower, wall mounted toilet and even a double sink vanity. This is the only bathroom in this San Francisco Victorian Condo.
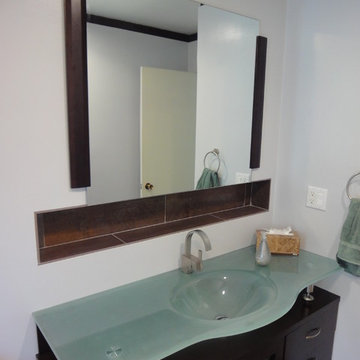
Contemporary restoration of a Mid-century modern bathroom in an architecturally designed house from he 70's in the city of Altadena.
The vanity is a pre-fab unit with glass counter top and an integrated sink with matching mirror unit.
new built framing for a recessed shelve above vanity with tile for additional storage space.
Design: Jonathan Evgene Litinsky
Project manager: Jonathan Evgene Litinsky
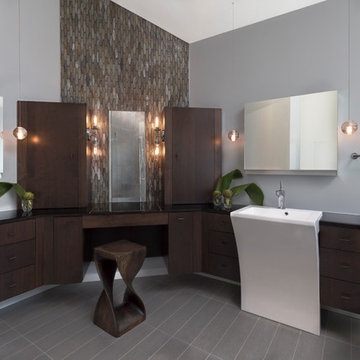
This design emphasizes the vertical stature and soaring lines of the space by cladding the most dramatically shaped walls with accent materials. Large-format porcelain tiles with a metallic finish run fifteen feet high, emphasizing the vaulting of the shower area, and drawing the eye up. Shimmering glass mosaic tile accents the vaulted wall opposite, balancing the height of the shower with an effective counterpoint.
Thoughtful pullout storage keeps everyday items organized and easily within reach. Luscious walnut cabinetry is topped by smoked black glass, with a lifting cosmetics station concealed within its surface. Countertop clutter is swept away and eliminated using a pair of walnut armoires.
Dave Bryce Photography
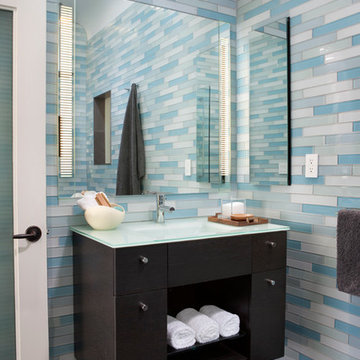
ASID Design Excellence First Place Residential – Whole House Under 2,500 SF: Michael Merrill Design Studio completely remodeled this Edwardian penthouse to create a cohesive space that reflected the client’s desire to have each room unique and different from one another, ranging in styles from traditional to modern, masculine to feminine.
Photos © Paul Dyer Photography
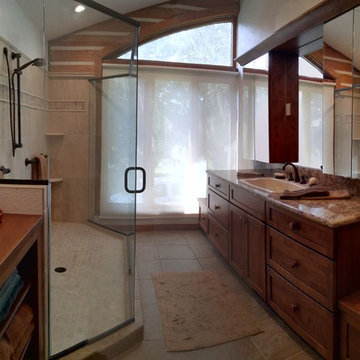
Entering the door less master bath, you are greeted with furniture storage that is brightly accented with colorful towels. You turn to your left for the water closet and turn to your right for a spacious open shower area. Finishing off with a vanity/ seating area with plenty of storage.
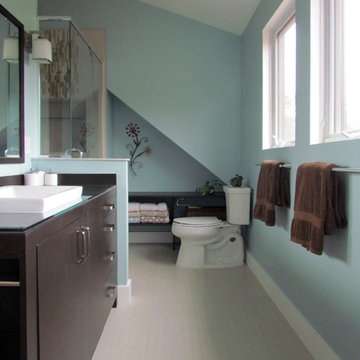
Hovde Construction Services custom built the vanity in this master bathroom. We designed the bathroom to allow windows in the South wall to help keep the bathroom warm in the winter. The shower is tucked in the corner within the dormer roof and with a view to the woods beyond.
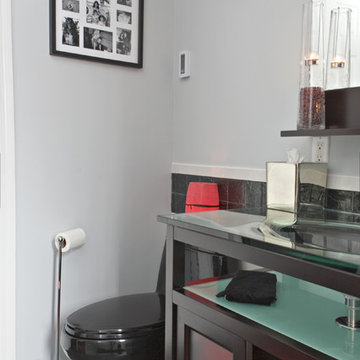
When Barry Miller of Simply Baths, Inc. first met with these Danbury, CT homeowners, they wanted to transform their 1950s master bathroom into a modern, luxurious space. To achieve the desired result, we eliminated a small linen closet in the hallway. Adding a mere 3 extra square feet of space allowed for a comfortable atmosphere and inspiring features. The new master bath boasts a roomy 6-by-3-foot shower stall with a dual showerhead and four body jets. A glass block window allows natural light into the space, and white pebble glass tiles accent the shower floor. Just an arm's length away, warm towels and a heated tile floor entice the homeowners.
A one-piece clear glass countertop and sink is beautifully accented by lighted candles beneath, and the iridescent black tile on one full wall with coordinating accent strips dramatically contrasts the white wall tile. The contemporary theme offers maximum comfort and functionality. Not only is the new master bath more efficient and luxurious, but visitors tell the homeowners it belongs in a resort.
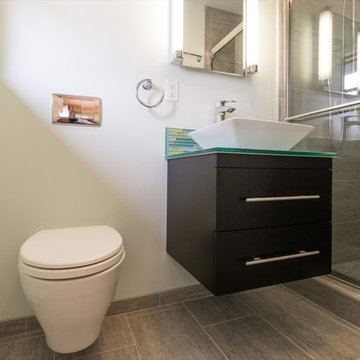
This small guest bathroom was remodeled with the intent to create a modern atmosphere. Floating vanity and a floating toilet complement the modern bathroom feel. With a touch of color on the vanity backsplash adds to the design of the shower tiling. www.remodelworks.com
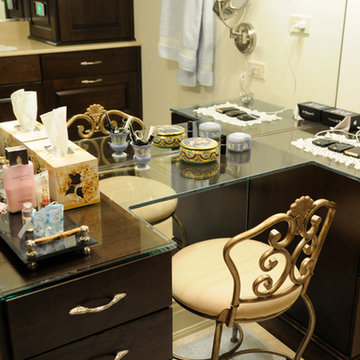
This custom designed make-up table was created to replicate a dressing table my customer's mother owned. There is a floor to ceiling mirror so that no other full length mirror needed to be placed in the room. The glass was recessed for easier make-up application. Photo by Jack Edinger
Bathroom Design Ideas with Dark Wood Cabinets and Glass Benchtops
8
