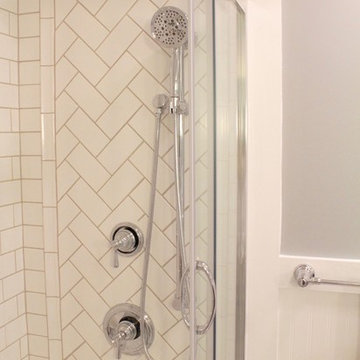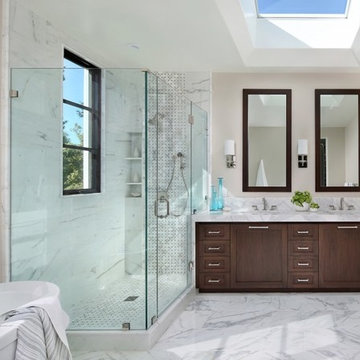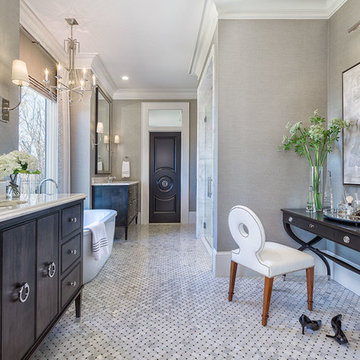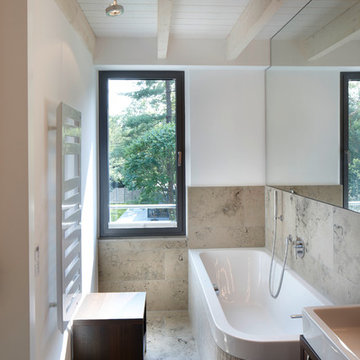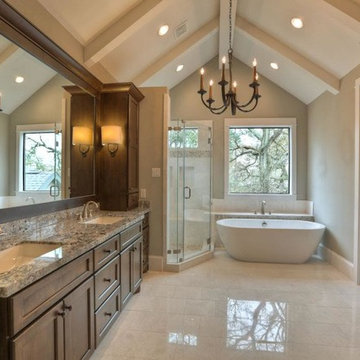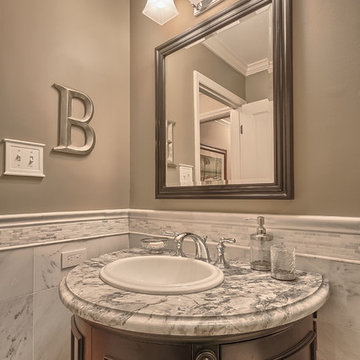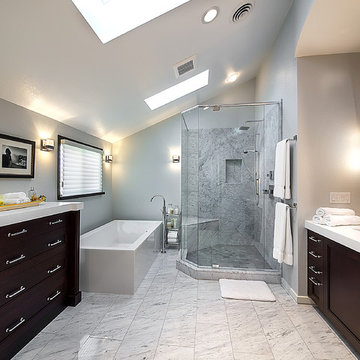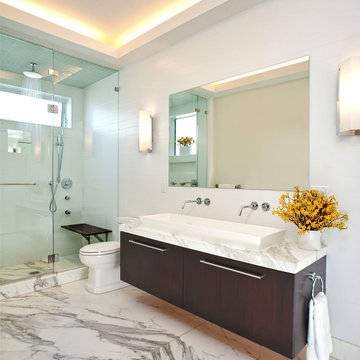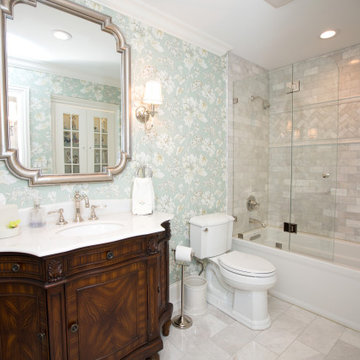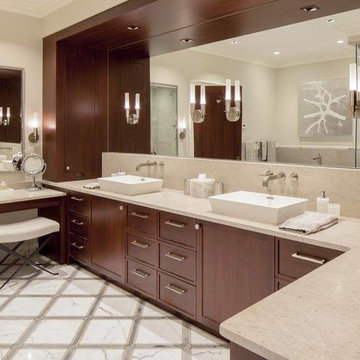Bathroom Design Ideas with Dark Wood Cabinets and Marble Floors
Refine by:
Budget
Sort by:Popular Today
81 - 100 of 8,658 photos
Item 1 of 3

A masterpiece of light and design, this gorgeous Beverly Hills contemporary is filled with incredible moments, offering the perfect balance of intimate corners and open spaces.
A large driveway with space for ten cars is complete with a contemporary fountain wall that beckons guests inside. An amazing pivot door opens to an airy foyer and light-filled corridor with sliding walls of glass and high ceilings enhancing the space and scale of every room. An elegant study features a tranquil outdoor garden and faces an open living area with fireplace. A formal dining room spills into the incredible gourmet Italian kitchen with butler’s pantry—complete with Miele appliances, eat-in island and Carrara marble countertops—and an additional open living area is roomy and bright. Two well-appointed powder rooms on either end of the main floor offer luxury and convenience.
Surrounded by large windows and skylights, the stairway to the second floor overlooks incredible views of the home and its natural surroundings. A gallery space awaits an owner’s art collection at the top of the landing and an elevator, accessible from every floor in the home, opens just outside the master suite. Three en-suite guest rooms are spacious and bright, all featuring walk-in closets, gorgeous bathrooms and balconies that open to exquisite canyon views. A striking master suite features a sitting area, fireplace, stunning walk-in closet with cedar wood shelving, and marble bathroom with stand-alone tub. A spacious balcony extends the entire length of the room and floor-to-ceiling windows create a feeling of openness and connection to nature.
A large grassy area accessible from the second level is ideal for relaxing and entertaining with family and friends, and features a fire pit with ample lounge seating and tall hedges for privacy and seclusion. Downstairs, an infinity pool with deck and canyon views feels like a natural extension of the home, seamlessly integrated with the indoor living areas through sliding pocket doors.
Amenities and features including a glassed-in wine room and tasting area, additional en-suite bedroom ideal for staff quarters, designer fixtures and appliances and ample parking complete this superb hillside retreat.
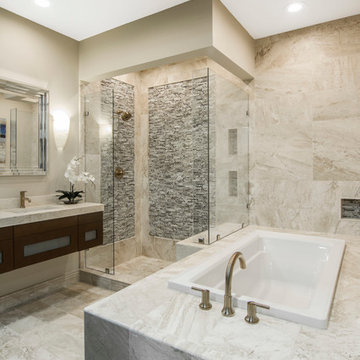
Update your home with the luxurious and established look of the Queen Beige polished marble floor tile. Emphasize the rich traditional feel with the sea shell resemblance of Glass Beachwalk Stria mosaic tile.
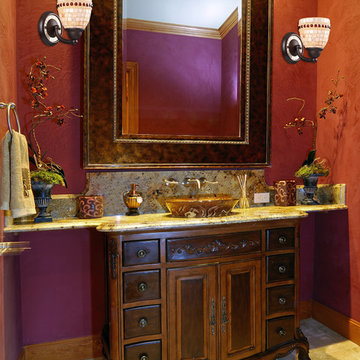
Named after the Philippine province of Capiz from which the vast amount of the world's supply comes from, capiz shells have been used for centuries to accent furniture and accessories. The tranquil beauty and soft luster of these shells are transformed into brilliant mosaics in the Roxana Collection. Carefully cut and pieced together onto glass, each shell is all natural and contains random hues and lusters that contribute to its depth and beauty. This becomes apparent when lit, as the shell's translucency allows its characteristics to show through. Embedded within the mosaic is an attractive ring of amber and rose glass beads adding contrast and jewel-like qualities.
Measurements and Information:
Width 6"
Height 8"
Extends 8" from the wall
1 Light
Accommodates 75 watt medium base light bulb (not included)
Aged bronze finish
Capiz shell mosaic glass
Amber and rose jewel glass beads (accents)
May be installed with glass opening facing up or down
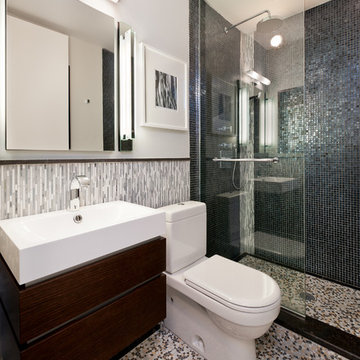
The client for this bath requested that Perianth create a sleek and chic hotel feel for his Upper West Side condo.
The concept for the bath as a whole was to create an escape; the concept for the shower itself was to create an enveloping mood that surrounded you from floor to ceiling. By bringing the lighter tiles into the corners, the black tiles in the shower were defined. Whimsical and reasonably priced artwork helps to make it light, fun and still sophisticated. All elements in the space were combined to achieve a luxurious, convenient and comfortable space.
Photo: Matt Vacca
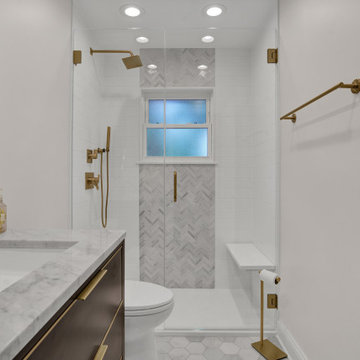
Our vision was to create a small but mighty oasis—the materials we used to create a soft elegance with a modern retreat vibe. The juxtaposition in tile pattern creates a space that feels harmonious and unique.

A family of four shares this one full bath on the top floor of an historic Mt. Baker home, and before the renovation, a big clawfoot tub that no one in the family enjoyed showering in took up most of an already tight space. Add in the fact that the homeowners' taste leans modern while their home is solidly tradtitional and our challenge was clear: design a bathroom that allowed a crowd to get ready in the morning and balanced our clients' personal style with what made sense in the context of this older home.
The finished bathroom includes a trough sink so two people can be brushing teeth at the same time, a floating vanity with tons of storage, and a shower carved out of space borrowed from an adjacent hallway closet.
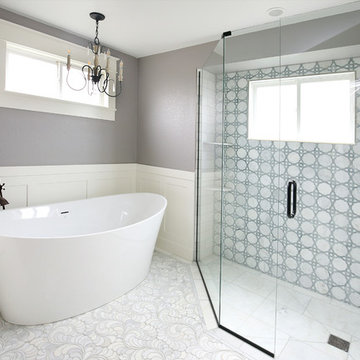
First and foremost, the footprint of the space had to change to make space for a large walk in shower and a free-standing tub.
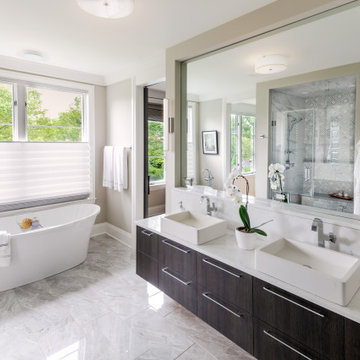
Hinsdale, IL Residence by Charles Vincent George Architects
Photographs by Emilia Czader
Transitional bathroom with pedestal tub, brown floating vanity, white quartz top, marble floors, and white trim.
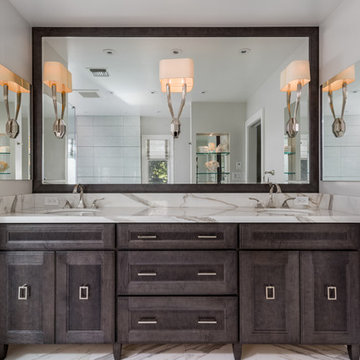
2019 Best Bathroom Design on Long Island Award Winner from the Metropolitan Institute of Interior Design. Luxurious Calacatta Gold marble bathroom for sophisticated living.
Bathroom Design Ideas with Dark Wood Cabinets and Marble Floors
5
