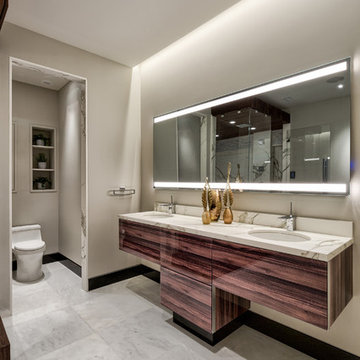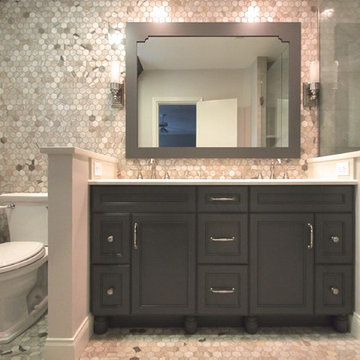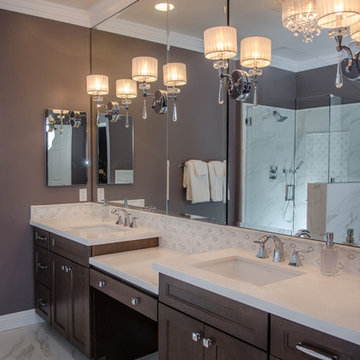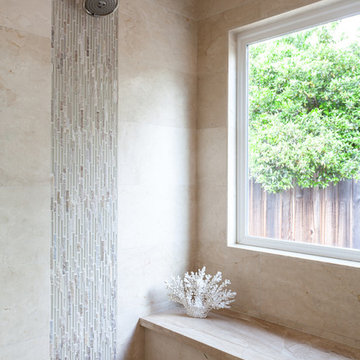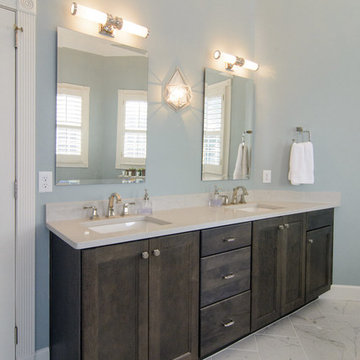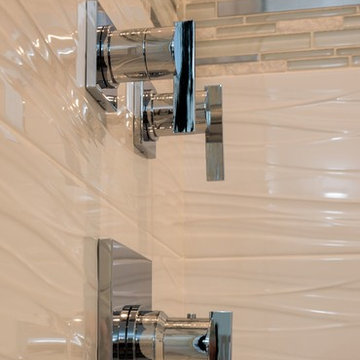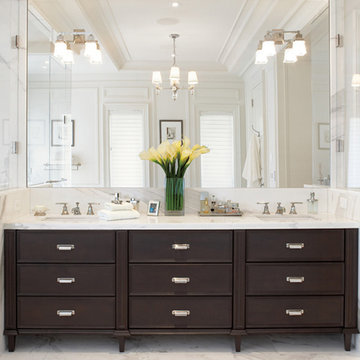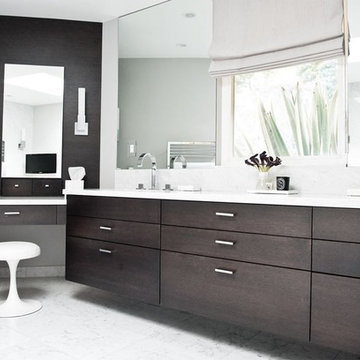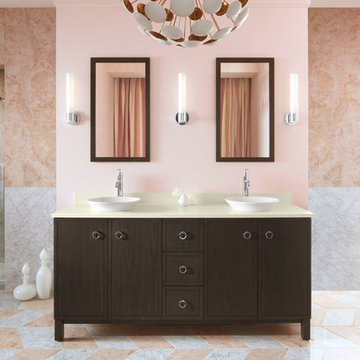Bathroom Design Ideas with Dark Wood Cabinets and Marble Floors
Refine by:
Budget
Sort by:Popular Today
101 - 120 of 8,658 photos
Item 1 of 3
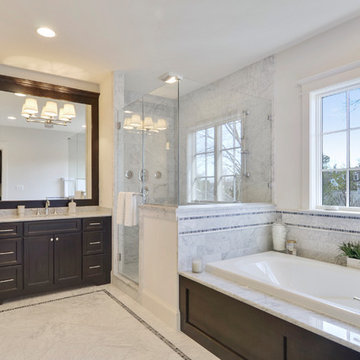
TruPlace
Large Owner's Bath with natural light & high end finishes. Large glass shower with bench & multiple shower heads.
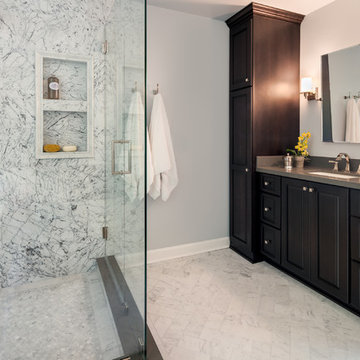
WINNER OF THE 2015 NARI CHARLOTTE CHAPTER CotY AWARD for Best Residential Bathroom $25k-50k |
© Deborah Scannell Photography.
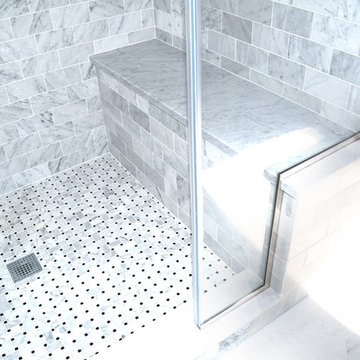
Master frameless glass shower with carrara marble floor and wall. Traditional 3 x 6 subway tile on lower portion with herringbone pattern above the chair rail.
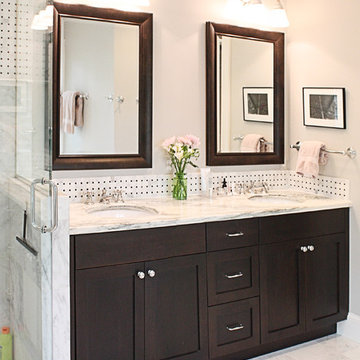
The dark vanity cabinets contrast beautifully with the white carrara marble counter and floor, while the polka dot back splash adds an unexpected element
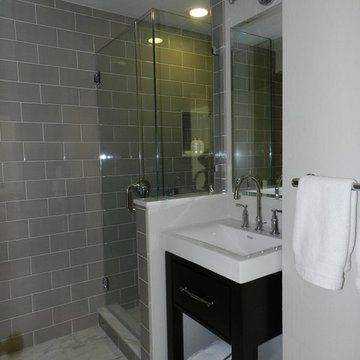
This home was transformed to suit the needs of a young, busy family. As teenagers, this couple had spent many evenings in this home and knew it well. Although they had just recently purchased it themselves, it had built in sentimental value. They knew this was going to be the perfect place to raise their own children and wanted to develop a new floor plan for today's lifestyle. The challenge was to open up and refresh the existing spaces to give new life to their favorite old house. -------------------- Budget analysis and project development by: May Construction, Inc.

Across the room, a stand-alone tub, naturally lit by the generous skylight overhead. New windows bring more of the outside in.

A lighter, brighter space with amenities such as a dual vanity, walk-in shower, and heated floor and towel bar. One of the standout features of this project is the custom cabinets by Crystal Cabinets. The towers along the vanity offer practical drawer storage and electrical outlets, yet have the look and appeal of fine furniture. The finish in the fixtures is called "English Bronze" made by Rohl via Ferguson.

This couple had enough with their master bathroom, with leaky pipes, dysfunctional layout, small shower, outdated tiles.
They imagined themselves in an oasis master suite bathroom. They wanted it all, open layout, soaking tub, large shower, private toilet area, and immaculate exotic stones, including stunning fixtures and all.
Our staff came in to help. It all started on the drawing board, tearing all of it down, knocking down walls, and combining space from an adjacent closet.
The shower was relocated into the space from the closet. A new large double shower with lots of amenities. The new soaking tub was placed under a large window on the south side.
The commode was placed in the previous shower space behind a pocket door, creating a long wall for double vanities.
This bathroom was rejuvenated with a large slab of Persian onyx behind the tub, stunning copper tub, copper sinks, and gorgeous tiling work.
Shower area is finished with teak foldable double bench and two rubber bronze rain showers, and a large mural of chipped marble on feature wall.
The large floating vanity is complete with full framed mirror under hanging lights.
Frosted pocket door allows plenty of light inside. The soft baby blue wall completes this welcoming and dreamy master bathroom.
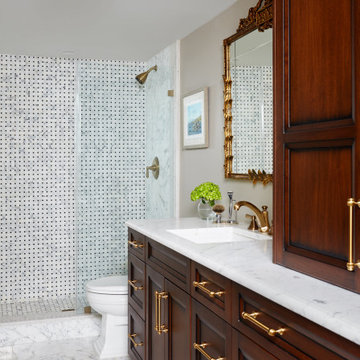
Luxurious master bathroom featuring marble tile and countertop, custom vanity with additional built-in storage, antique gilded mirror,and antique brass accents
Photo by Stacy Zarin Goldberg Photography

Engaged by the client to update this 1970's architecturally designed waterfront home by Frank Cavalier, we refreshed the interiors whilst highlighting the existing features such as the Queensland Rosewood timber ceilings.
The concept presented was a clean, industrial style interior and exterior lift, collaborating the existing Japanese and Mid Century hints of architecture and design.
A project we thoroughly enjoyed from start to finish, we hope you do too.
Photography: Luke Butterly
Construction: Glenstone Constructions
Tiles: Lulo Tiles
Upholstery: The Chair Man
Window Treatment: The Curtain Factory
Fixtures + Fittings: Parisi / Reece / Meir / Client Supplied
Bathroom Design Ideas with Dark Wood Cabinets and Marble Floors
6
