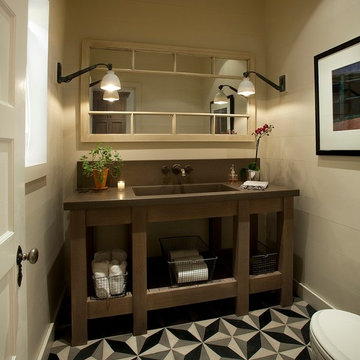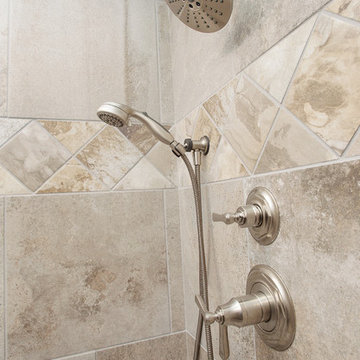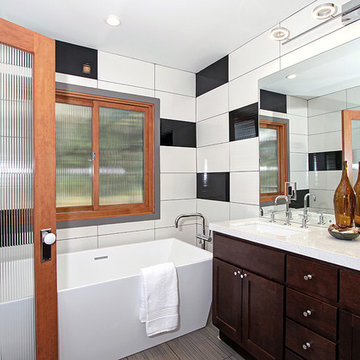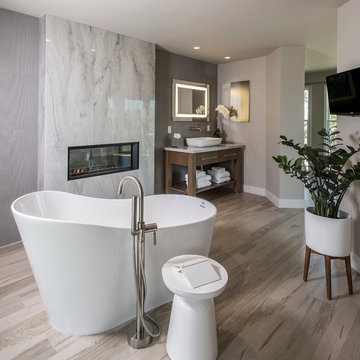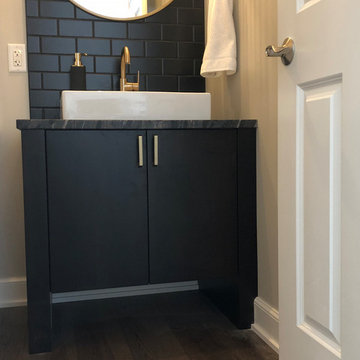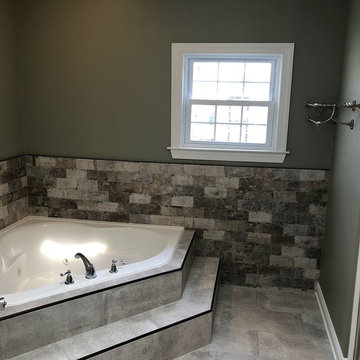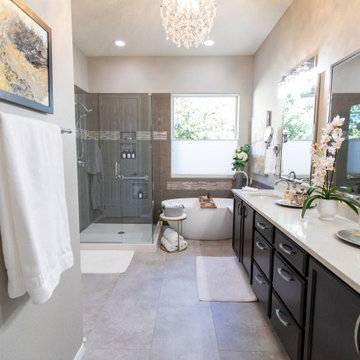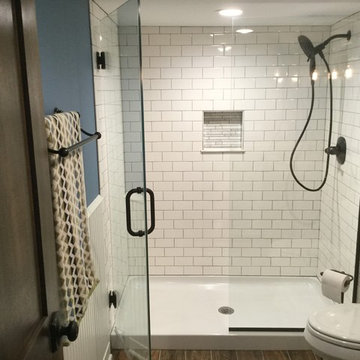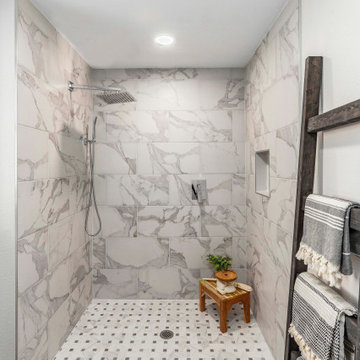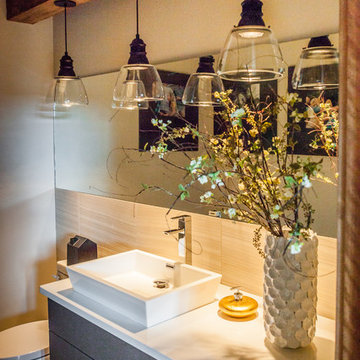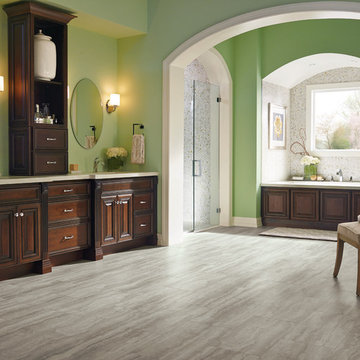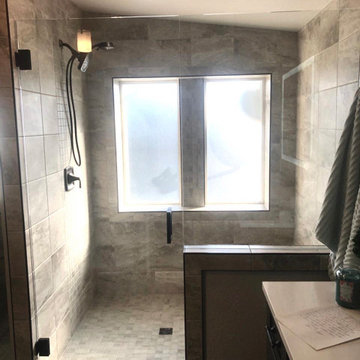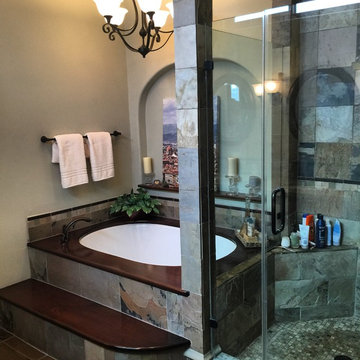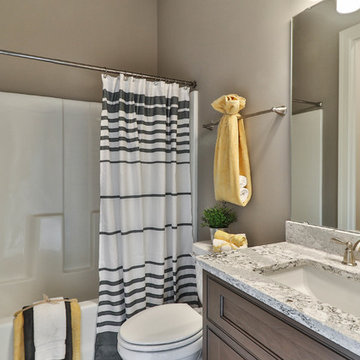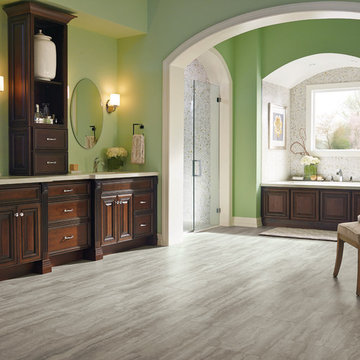Bathroom Design Ideas with Dark Wood Cabinets and Vinyl Floors
Sort by:Popular Today
101 - 120 of 1,530 photos
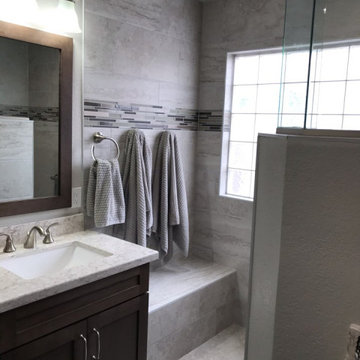
This spacious grey toned Master Bathroom remodel features a walk-in shower, dual vanity with hutch, and a separate double hamper cabinet to keep laundry concealed. Tile work used was a 12" x 24 porcelain on the walls, glass linear mosaic accent and pebble tile floor in the shower.
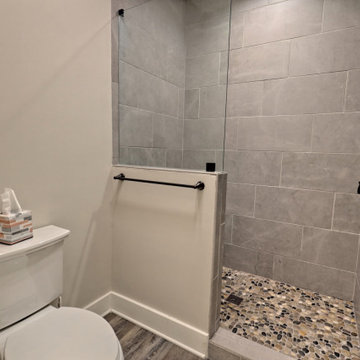
This gorgeous craftsman home features a main level and walk-out basement with an open floor plan, large covered deck, and custom cabinetry. Featured here is a basement guest bathroom with a tile shower.
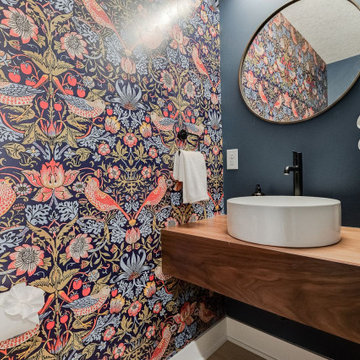
A powder bathroom is a great place to add a bit of spunk! A fun wallpaper makes a small space turn heads!
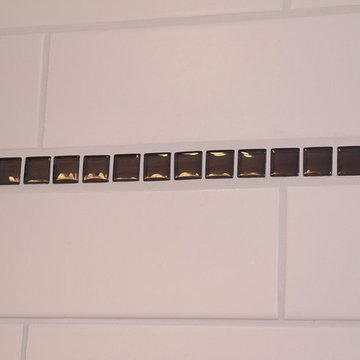
White subway tiles, smoky gray glass mosaic tile accents, soft gray spa bathtub, solid surface countertops, and lilac walls. Photos by Kost Plus Marketing.
Photo by Carrie Kost
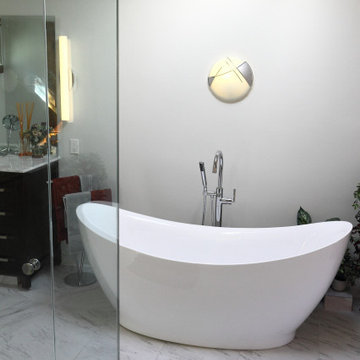
The bath tub is an acrylic, free-standing tub. The room has a crawlspace, making an easier transition from on tub drain and fill system to another. The tub filler includes a hand-held shower wand.
Bathroom Design Ideas with Dark Wood Cabinets and Vinyl Floors
6
