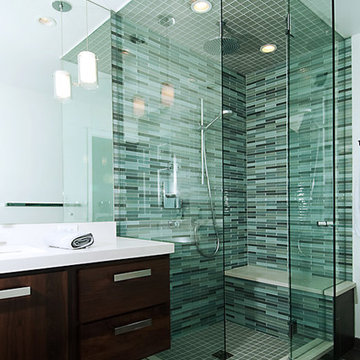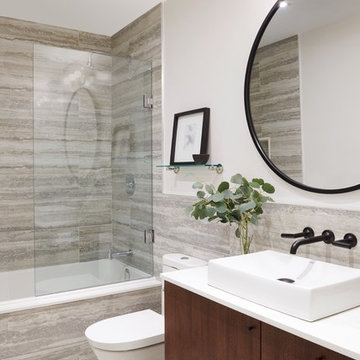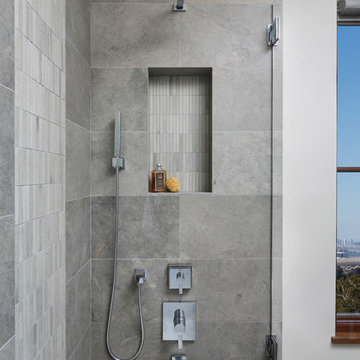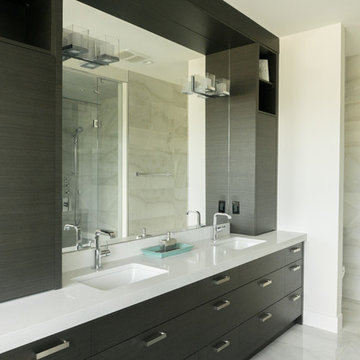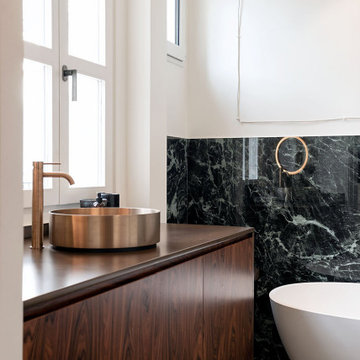Bathroom Design Ideas with Dark Wood Cabinets and White Walls
Refine by:
Budget
Sort by:Popular Today
81 - 100 of 21,472 photos
Item 1 of 3

This small guest bathroom was remodeled with the intent to create a modern atmosphere. Floating vanity and a floating toilet complement the modern bathroom feel. With a touch of color on the vanity backsplash adds to the design of the shower tiling. www.remodelworks.com
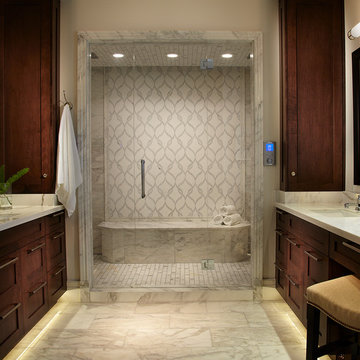
Several styles and cuts of Calcatta marble create rhythm in this master shower. In the shower, the Kohler Chrome Watertile Rain Shower System includes five body spray units and two Soundtile speakers. The system has programmed settings for temperature, flow, steam, music, massage, etc.
Daniel Newcomb Photography
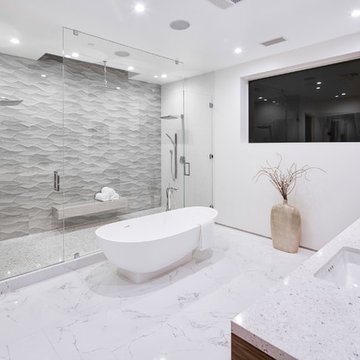
Tile: Porcelanosa Ona Natural
Lighting: 4" recessed cans
Floors: Marble
#buildboswell
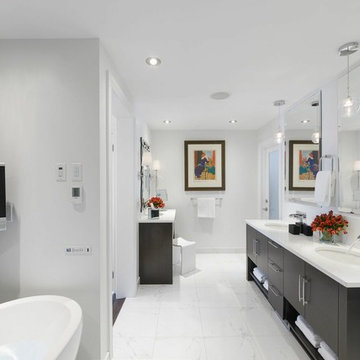
Stunning white master bathroom design by Astro. Contemporary, elegant and refreshing bathroom.
Duravit Toilet, Bain Ultra freestanding tub.
Astro Design Centre - Ottawa
Doublespace Photography
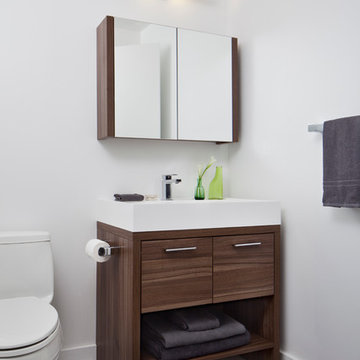
© Rad Design Inc.
A two storey penthouse loft in an old historic building and neighbourhood of downtown Toronto.
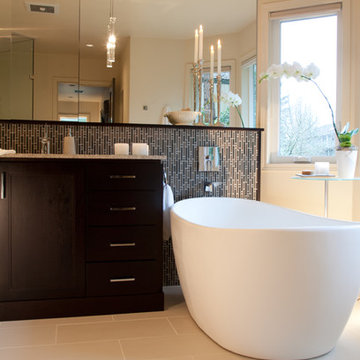
This bathroom used to be a very small, poorly organized space with very little natural light. By moving the closet into an adjoining bedroom, which we opened up to the ne bathroom, we were able to reorganize the space beautifully. There is now ample storage, great light a huge steam shower and a huge walk in closet.
Photos by: Steve Eltinge www.eltingephoto.com

A view from the bedroom into the bathroom with a freestanding tub and sinuous curves of the ceiling and flooring materials.

Our clients came to us wanting to create a kitchen that better served their day-to-day, to add a powder room so that guests were not using their primary bathroom, and to give a refresh to their primary bathroom.
Our design plan consisted of reimagining the kitchen space, adding a powder room and creating a primary bathroom that delighted our clients.
In the kitchen we created more integrated pantry space. We added a large island which allowed the homeowners to maintain seating within the kitchen and utilized the excess circulation space that was there previously. We created more space on either side of the kitchen range for easy back and forth from the sink to the range.
To add in the powder room we took space from a third bedroom and tied into the existing plumbing and electrical from the basement.
Lastly, we added unique square shaped skylights into the hallway. This completely brightened the hallway and changed the space.

designed by Kitchen Distributors using Rutt cabinetry
photos by Emily Minton Redfield

Small family bathroom had window added for light source, and 5.5' clawfoot tub from Vintage Tub & Bath with shower ring. Wall hooks and ceiling fixture from Rejuvenation. Shower curtains and rugs from Hearth & Home at Target. White wainscoting with black chair rail.
Bathroom Design Ideas with Dark Wood Cabinets and White Walls
5


