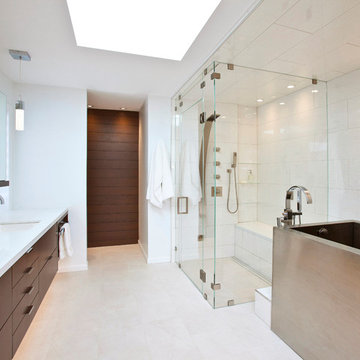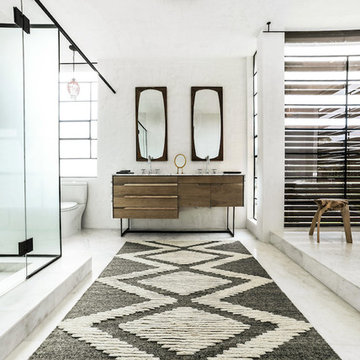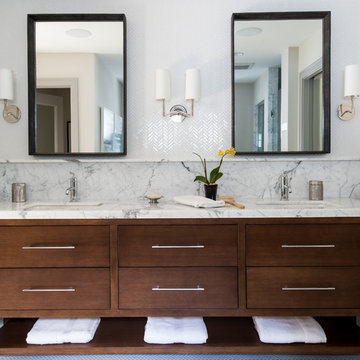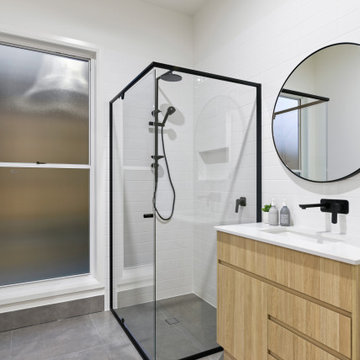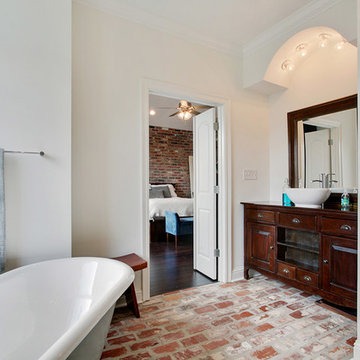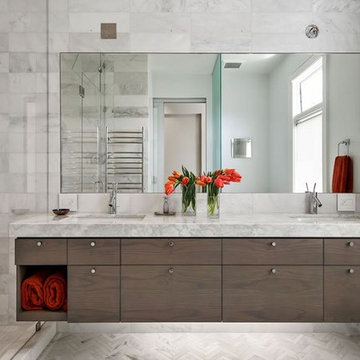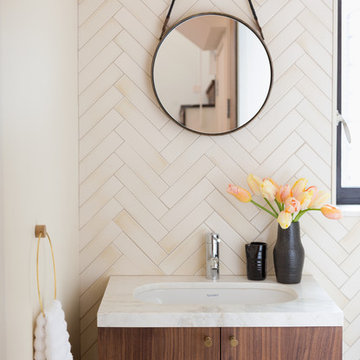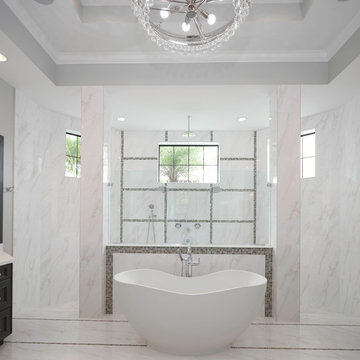Bathroom Design Ideas with Dark Wood Cabinets and White Walls
Refine by:
Budget
Sort by:Popular Today
141 - 160 of 21,472 photos
Item 1 of 3
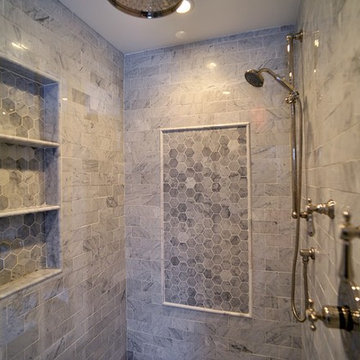
Our Lake Forest project transformed a traditional master bathroom into a harmonious blend of timeless design and practicality. We expanded the space, added a luxurious walk-in shower, and his-and-her sinks, all adorned with exquisite tile work. Witness the transformation!
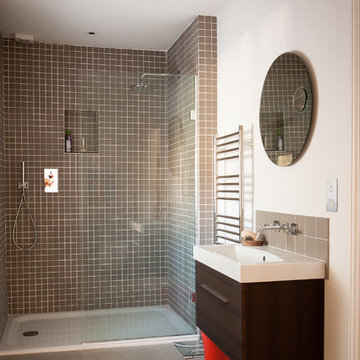
This shower room has a clean, modern feel.
CLPM project manager tip - when choosing a head for your shower its worth considering an aerated head head. This will save you a great deal of money over its lifetime as you will use less water and your hot water bills will be lower too.
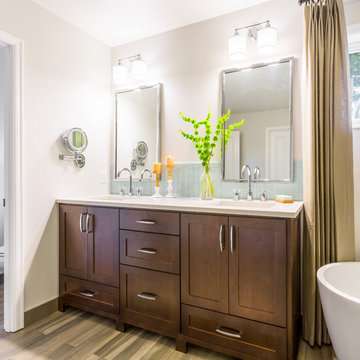
This outdated master bath had one thing going for it, space. The existing footprint was quite functional so we left it as is. We then updated the corner jetted tub with a free standing soaker tub that took up less space allowing for a bigger vanity, shower and a new linen cabinet.
Photo Credit: Holland Photography - Cory Holland - HollandPhotography.biz
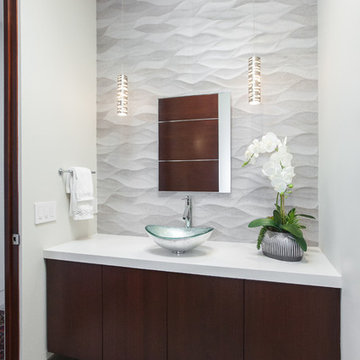
This modern half bath packs a lot of punch! The tile on the wall is 3-dimensional, adding loads of interest. Glass sink sits stop the quarts countertop. Flat paneled cabinets float above the wood-grained tile. Modern pendant lights finish off the space beautifully.

Free Float is a pool house that continues UP's obsession with contextual contradiction. Located on a three acre estate in Sands Point NY, the modern pool house is juxtaposed against the existing traditional home. Using structural gymnastics, a column-free, simple shading area was created to protect occupants from the summer sun while still allowing the structure to feel light and open, maintaining views of the Long Island Sound and surrounding beaches.
Photography : Harriet Andronikides

Transformation d'un salle de bains pour adolescents. On déplace une baignoire encombrante pour permettre la création d'une douche.
Le coin baignoire se fait plus petit, pour gagner beaucoup plus d'espace.
Style intemporel et élégant. Meuble suspendu avec plan en marbre noir. Faience murale XXL.
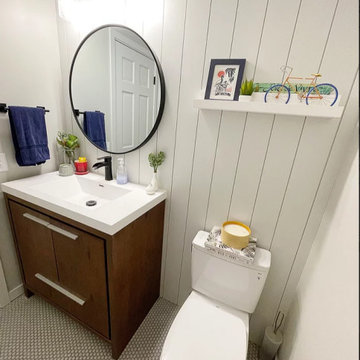
A referral from Landmark remodeling and friends of previous clients, we were hired for a test run of the first of many projects on their home improvement list. We added shiplap, and changed out the floor to a statement penny round tile. A simple upgrade that was to set the tone for the future remodels in their home.
Bathroom Design Ideas with Dark Wood Cabinets and White Walls
8


