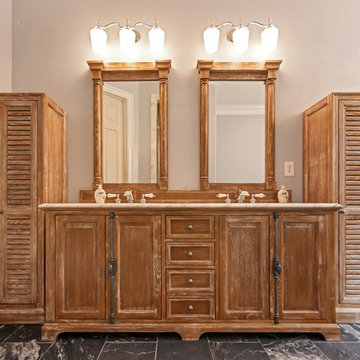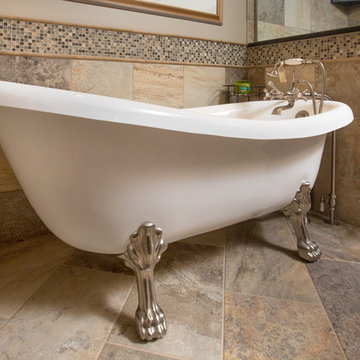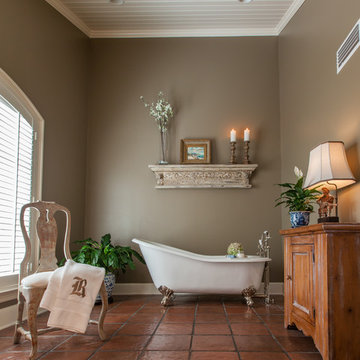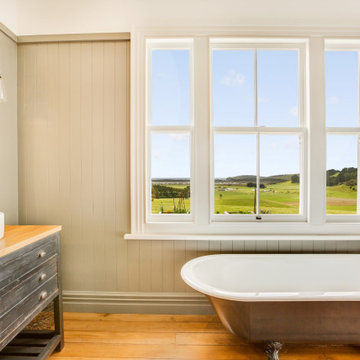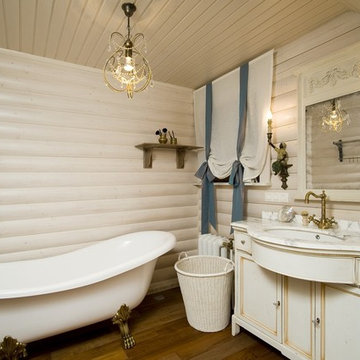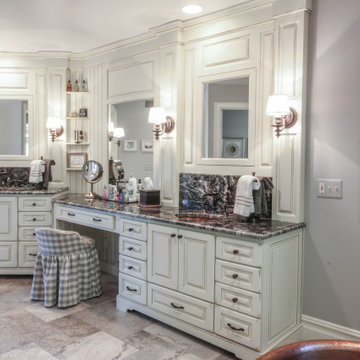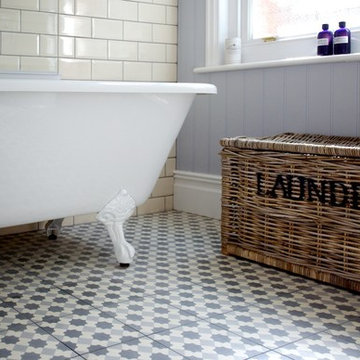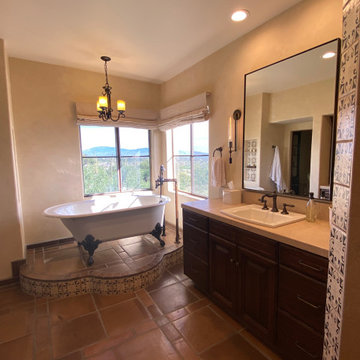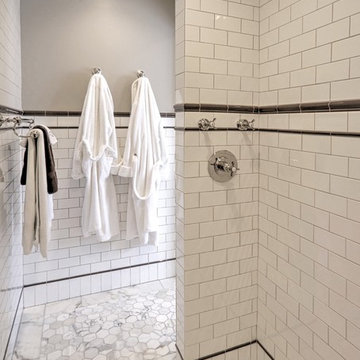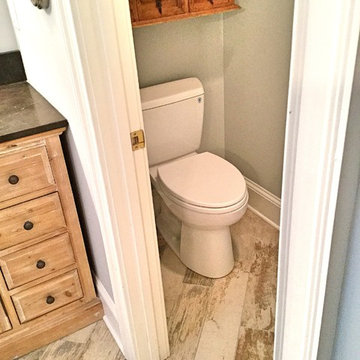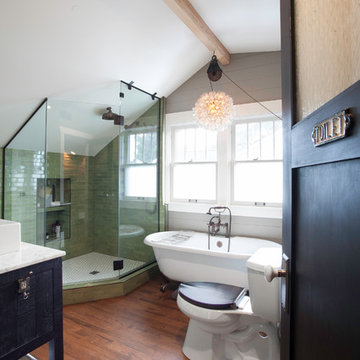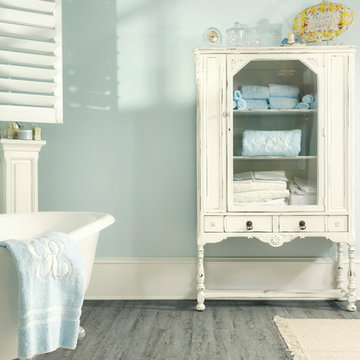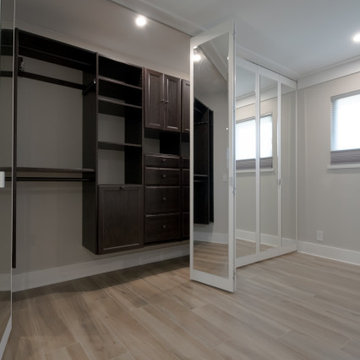Bathroom Design Ideas with Distressed Cabinets and a Claw-foot Tub
Refine by:
Budget
Sort by:Popular Today
61 - 80 of 318 photos
Item 1 of 3
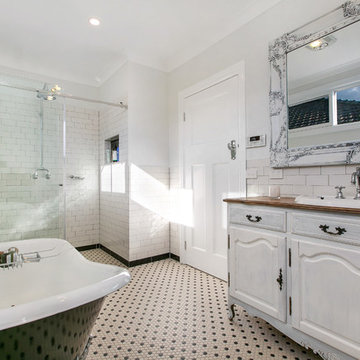
When you're looking for a bathroom cabinet that doesn't exist, then it's time to DIY.
Interior by Fab Func Interiors.
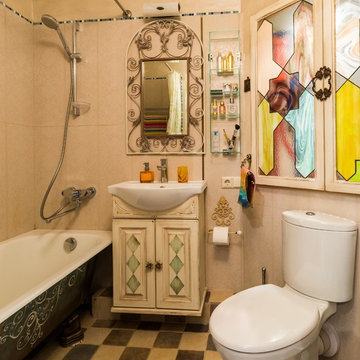
Дверцы, закрывающие коммуникации, изготовлены в витражной мастерской V.F.Studio.
Чугунная ванна Делафон декорирована росписью. Тумба для раковины покрашена и состарена.
Фото- Игорь Яковлев
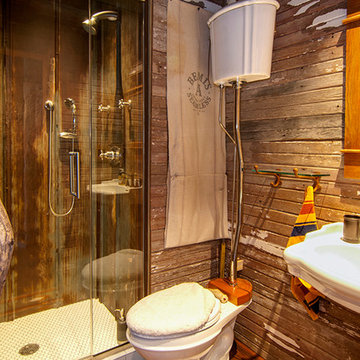
All the wood used in the remodel of this ranch house in South Central Kansas is reclaimed material. Berry Craig, the owner of Reclaimed Wood Creations Inc. searched the country to find the right woods to make this home a reflection of his abilities and a work of art. It started as a 50 year old metal building on a ranch, and was striped down to the red iron structure and completely transformed. It showcases his talent of turning a dream into a reality when it comes to anything wood. Show him a picture of what you would like and he can make it!
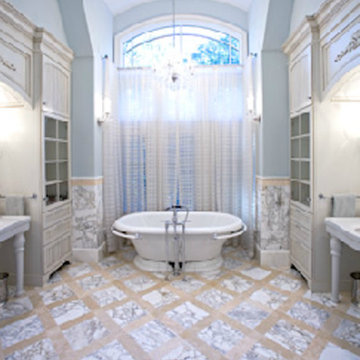
Calacatta marble tile with Durango Limestone accent strips. Habersham custom cabinetry.
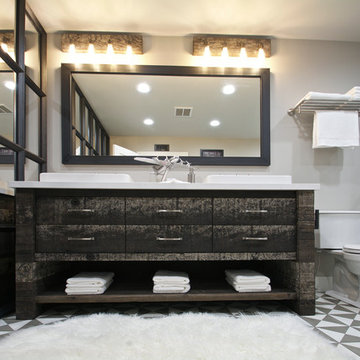
This 19th century inspired bathroom features a custom reclaimed wood vanity designed and built by Ridgecrest Designs, curbless and single slope walk in shower. The combination of reclaimed wood, cement tiles and custom made iron grill work along with its classic lines make this bathroom feel like a parlor of the 19th century.
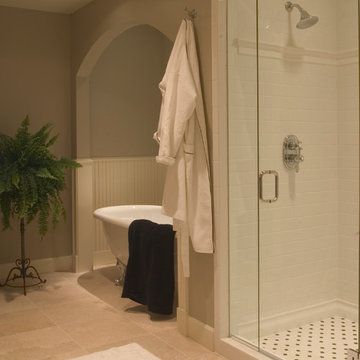
This project was a total re-imagining of a 1970’s northwest contemporary home that needed to be completely remodeled to optimize its waterfront location. The remodel included changing the style of the home from contemporary to Tuscan traditional and making every space new again. The existing home had 7’6″ ceilings in the basement area. One of the unique things we undertook during the renovation was raising the basement ceiling by two feet creating a much brighter, more inviting space.
The main kitchen features granite countertops, a farm-style apron sink with bridge faucet, an over the range pot-filler and natural travertine backsplash. There is also a second kitchen downstairs with access to the pool and beach areas perfectly suited for entertaining.
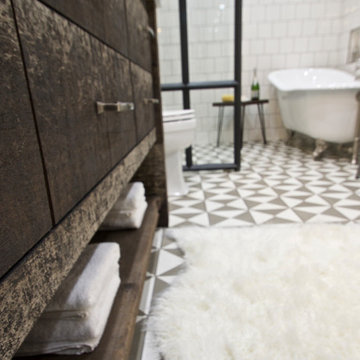
This 19th century inspired bathroom features a custom reclaimed wood vanity designed and built by Ridgecrest Designs, curbless and single slope walk in shower. The combination of reclaimed wood, cement tiles and custom made iron grill work along with its classic lines make this bathroom feel like a parlor of the 19th century.
Bathroom Design Ideas with Distressed Cabinets and a Claw-foot Tub
4
